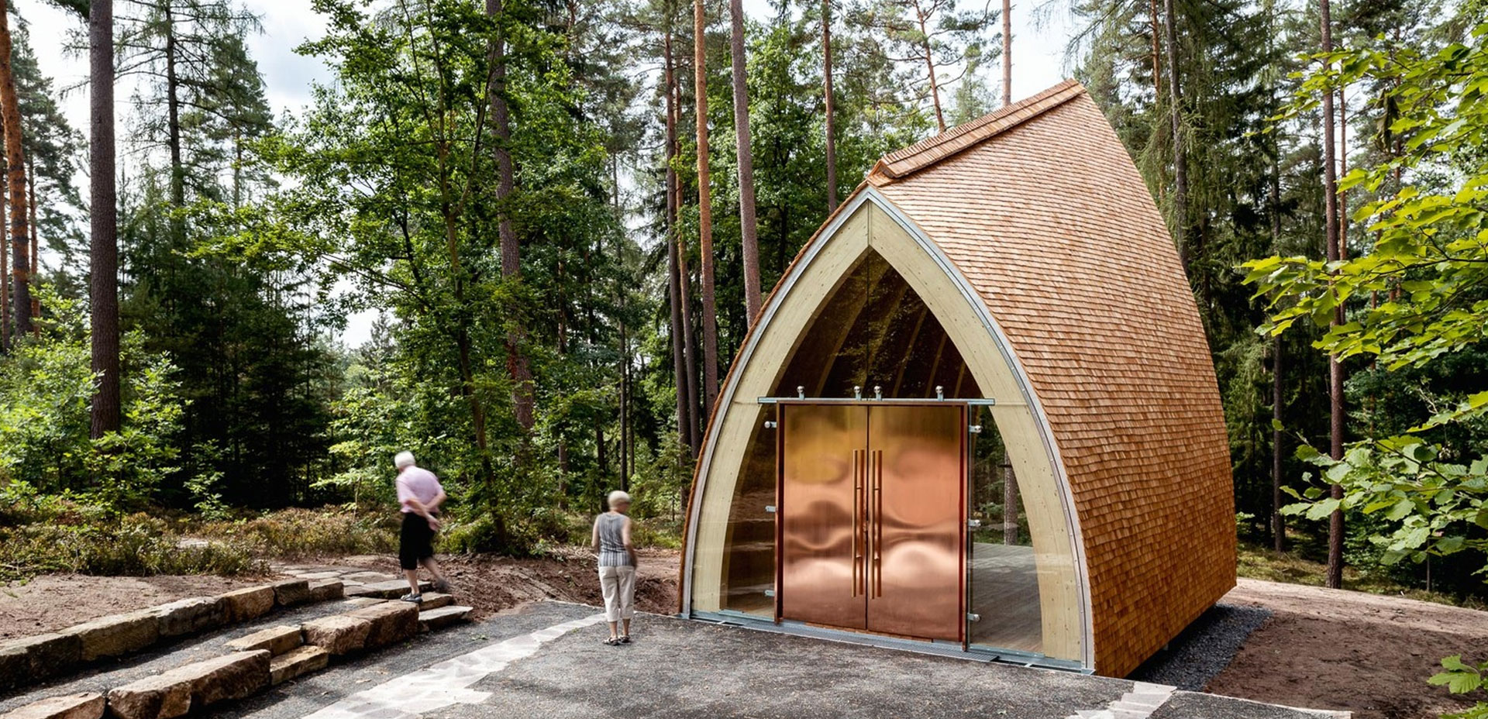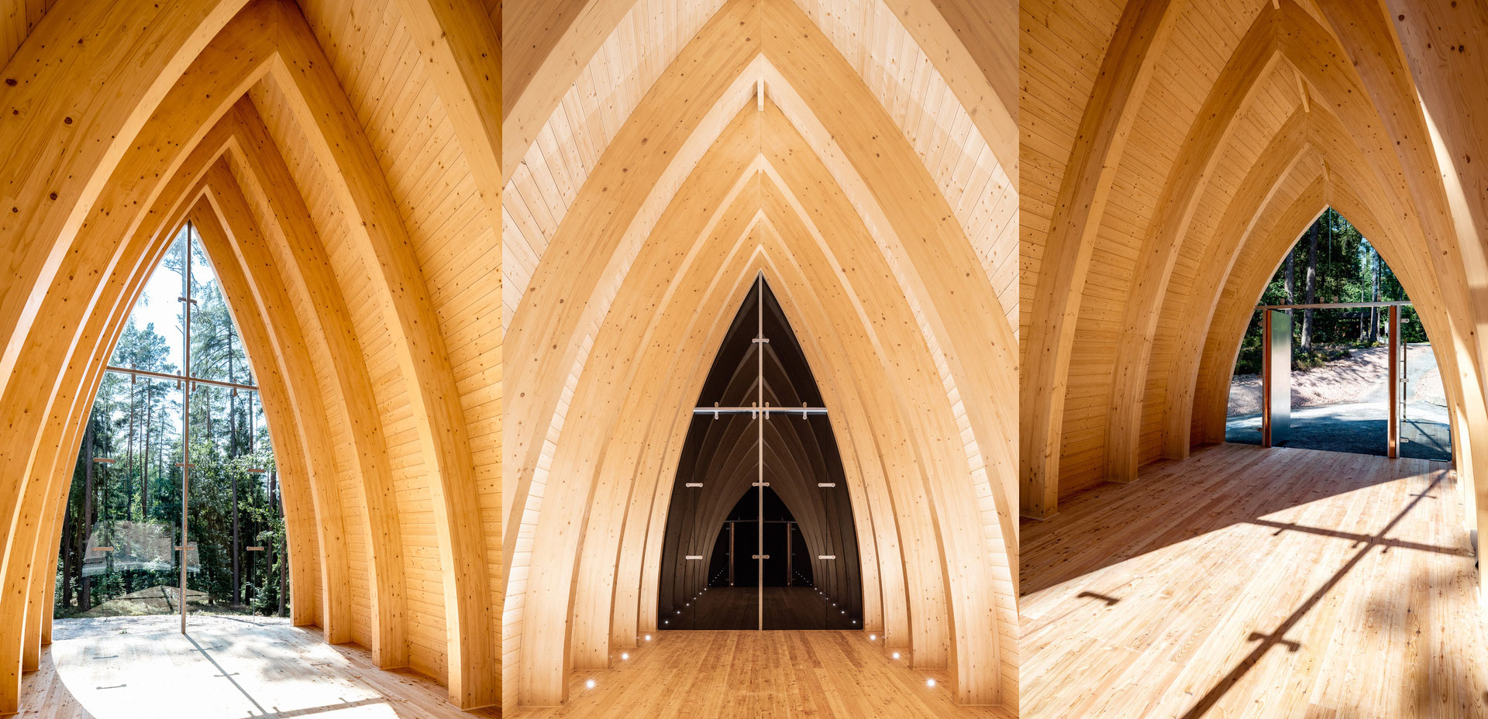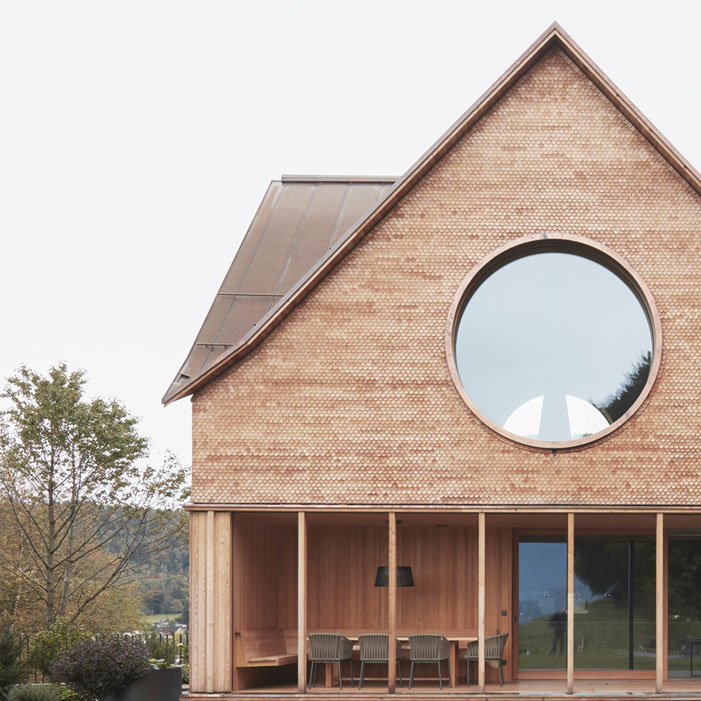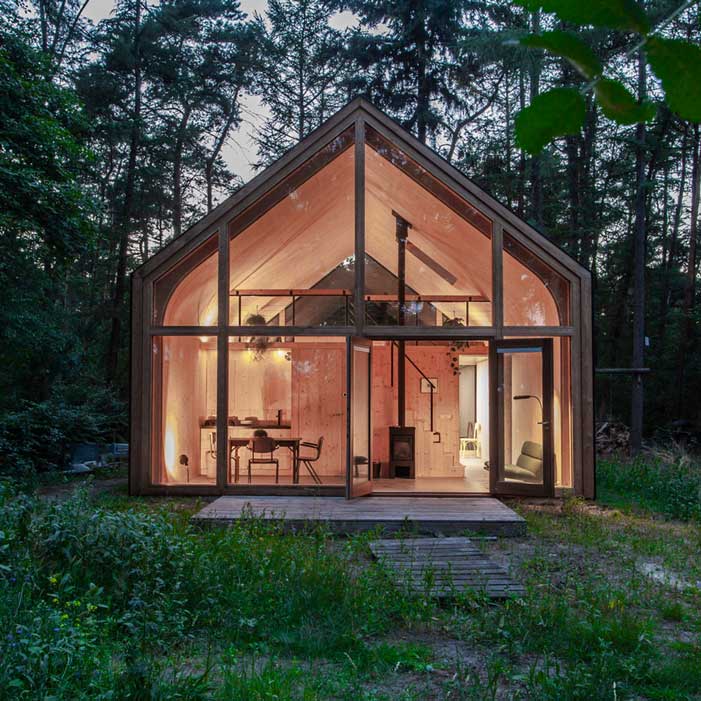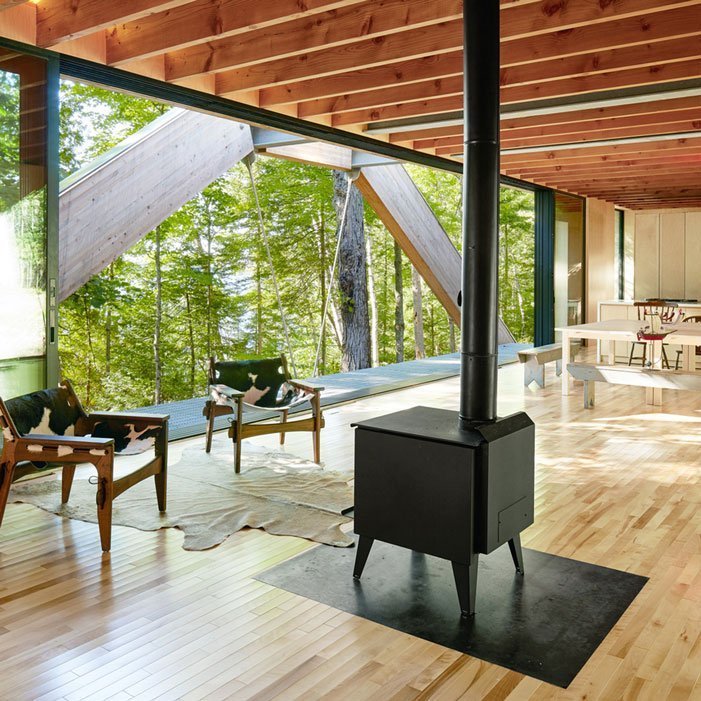Chapel Ruhewald Schloss Tambach
Date
Category
September 21, 2018 | Architecture
Chapel Ruhewald Schloss Tambach / Sacher.Locicero.Architects + Graz / Paris + Gerhard Sacher
Ruhewald Schloss Tambach are wooden chapels that offer people to find their final resting place in the nature of the forest. The interior is covered with timber planks and often consists only of three simple wooden benches and three altar tables. Designed by Gerhard Sacher, Graz / Paris, Sacher.Locicero.Architects.
In many religions and cultures, the cemetery is a sacred place and is usually located in very special scenic places. Tombs and places of worship are sometimes among the oldest testimonies of human civilization. In its clear form, the devotional room follows the proportions of the golden section according to the teachings of the “Vitruvian Man” by Leonardo da Vinci. It should convey simplicity and openness and offer visitors and their survivors a protective cover.
The chapel has a floor space of about 36 square meters and is constructed as a wooden construction. Seven wooden arches rising upwards form the inner space. Starting with the lower arch at the entrance side, whose height of 4.79m is exactly the width of the chapel, up to the highest arch, whose height of 7.75m corresponds exactly to the length of the chapel.
The outer cladding consists of split larch wood shingles which will fuse with the environment over the years due to natural weathering. The generously glazed gable sides integrate the seasons into the interior and create different lighting moods.
Harmoniously integrated into the trees of the cemetery forest, this devotional room will create an extraordinary atmosphere. The clear orientation of the room and the directing of the view into the forest create an interplay between nature, man and sacred space.
Photo by Sebastian Kolm

