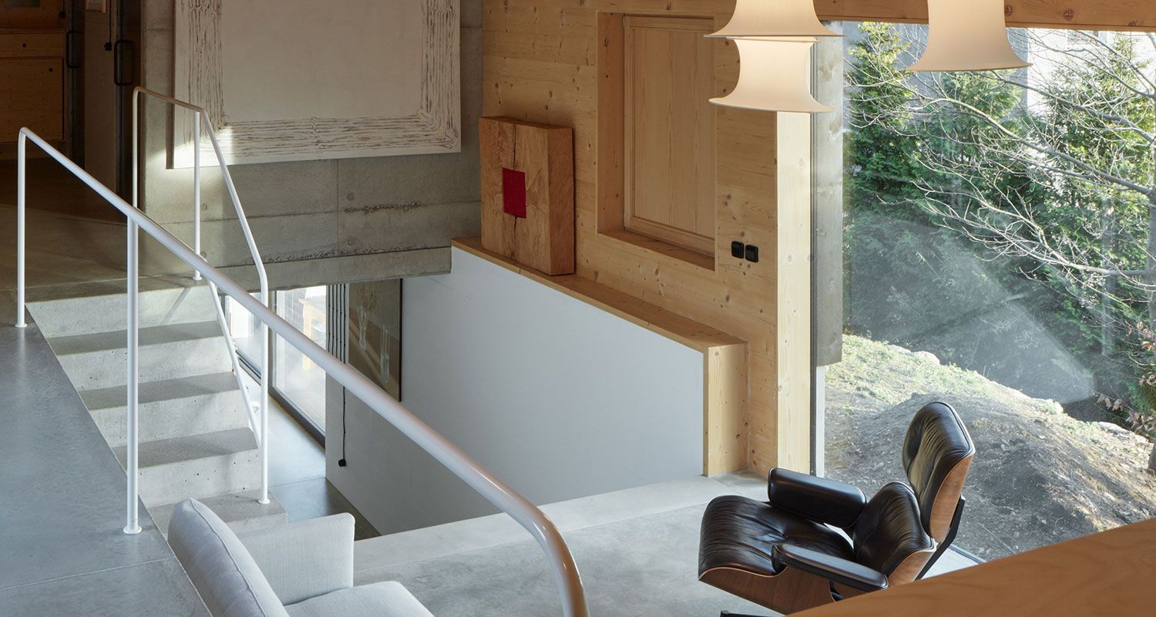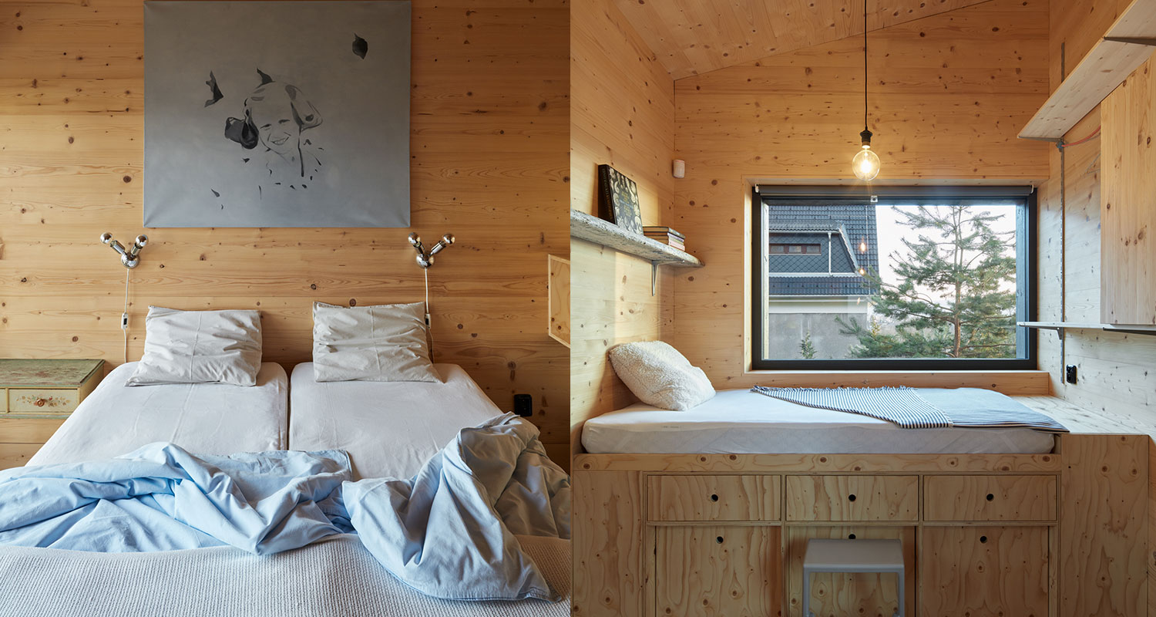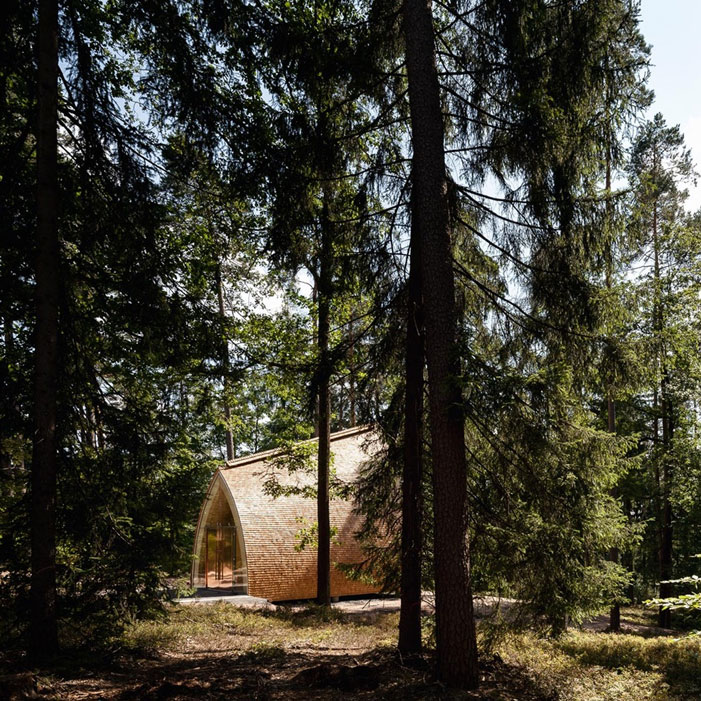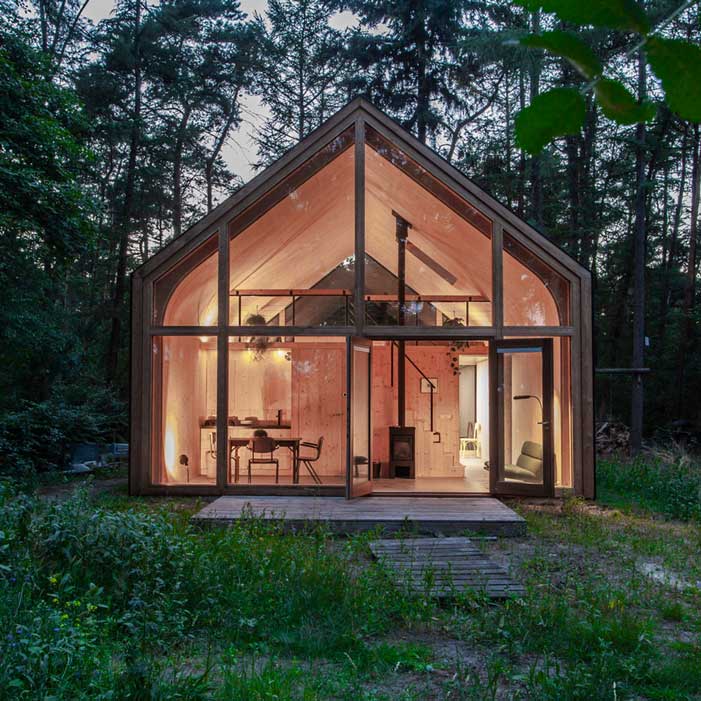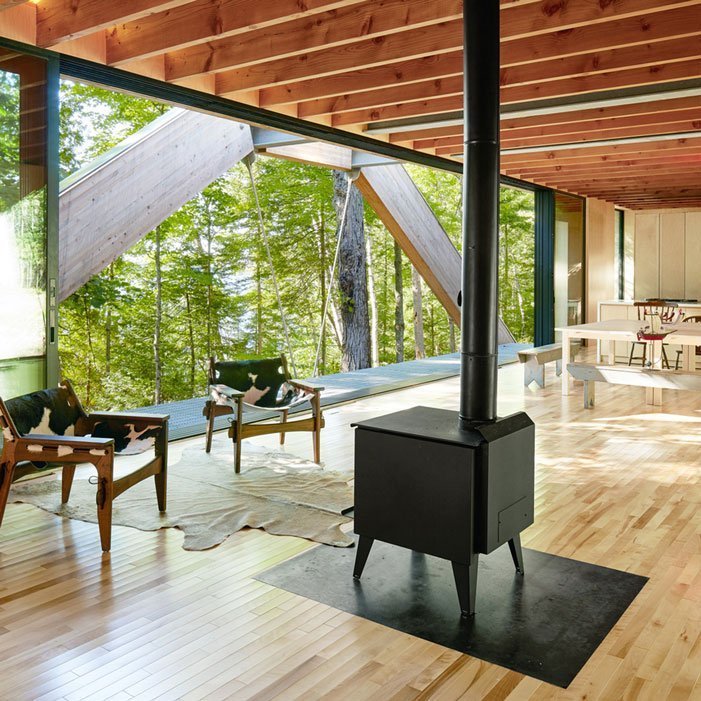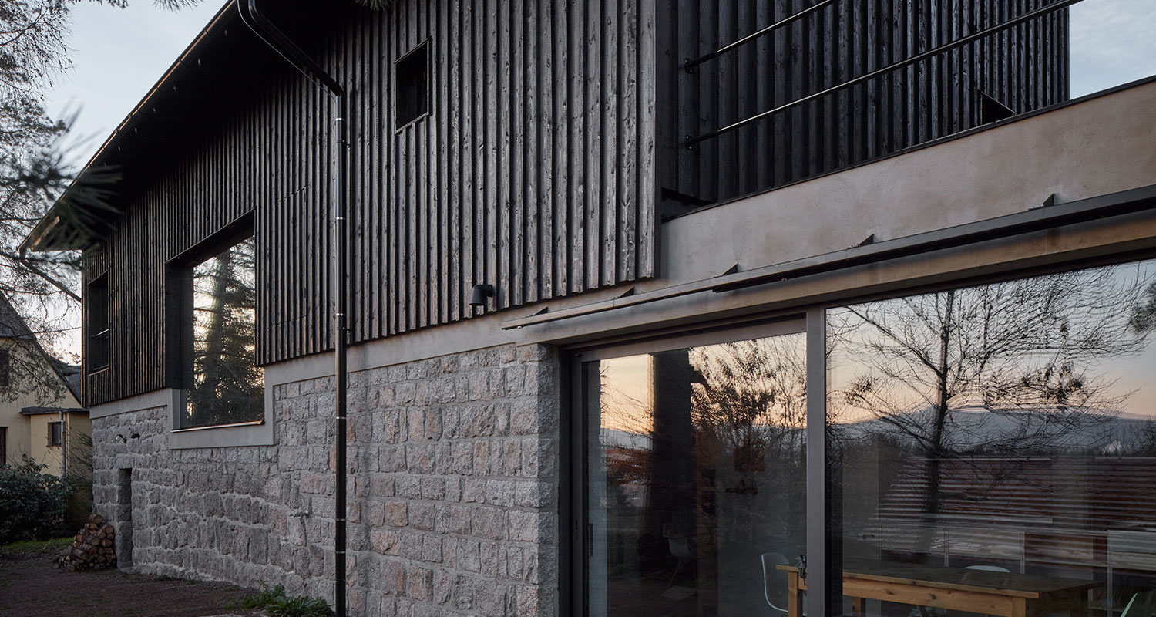
May 25, 2019 | Architecture
House Behind The Wall by Mjölk architects
House Behind The Wall is a family home renovated with new wooden construction on a house over a hundred years old. The project combines the historical soul of its predecessor and nordic esthetics with a touch of industrial style designed by Mjölk architects, an architectural studio based in Liberec, Czech Republic. Their architectural style characterizes the conceptual simplicity, truthfulness and youthful playfulness.
The house has concrete and wood as the base elements and add keep the old stone basement. The asphalt roof together with the black, tar-painted facade reminds us of the shed that used to stand here. The living space of the house is defined by large windows on both sides. There are many custom-made elements with larch planks which are really common nowadays, especially in East Asia, people tend to have shelves, cabinets, tv sideboard, sofa, and even bed pre-installed.
Photo by Jakub Skokan, Martin Tůma / BoysPlayNice




