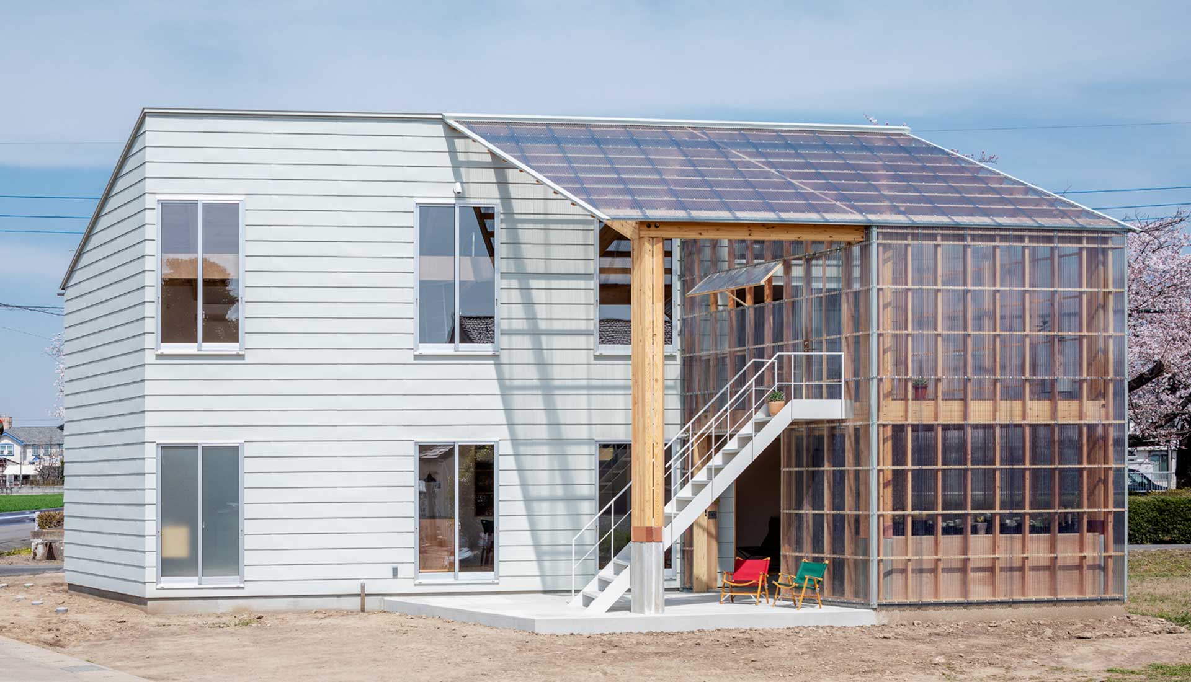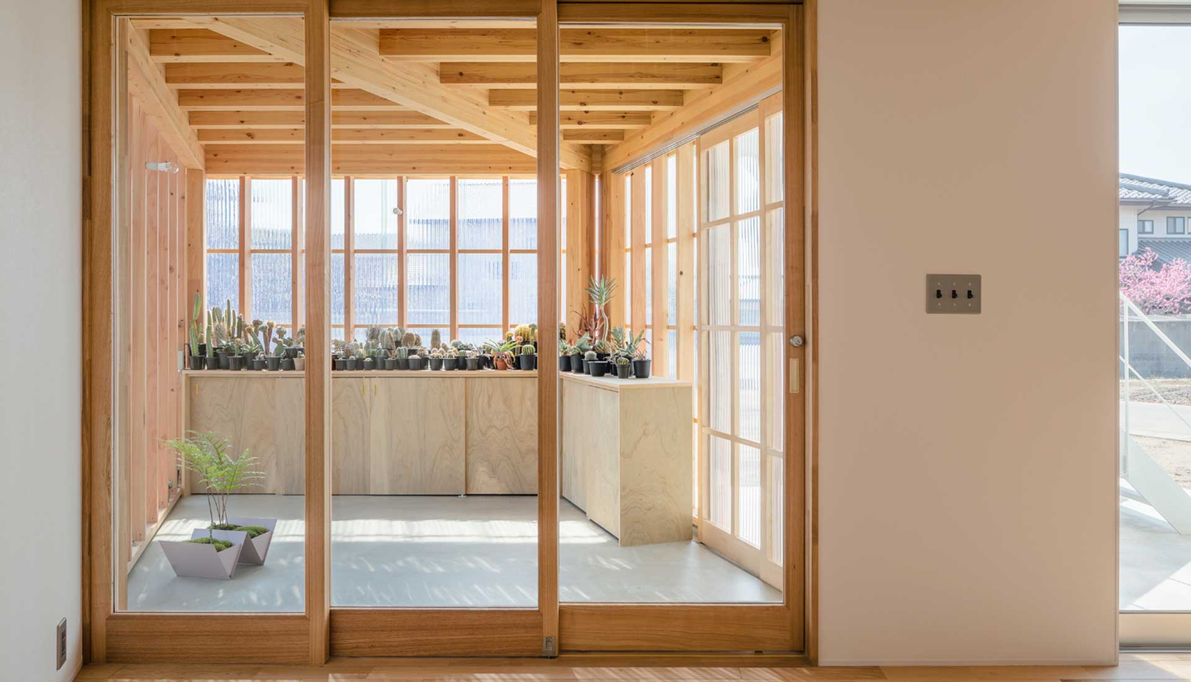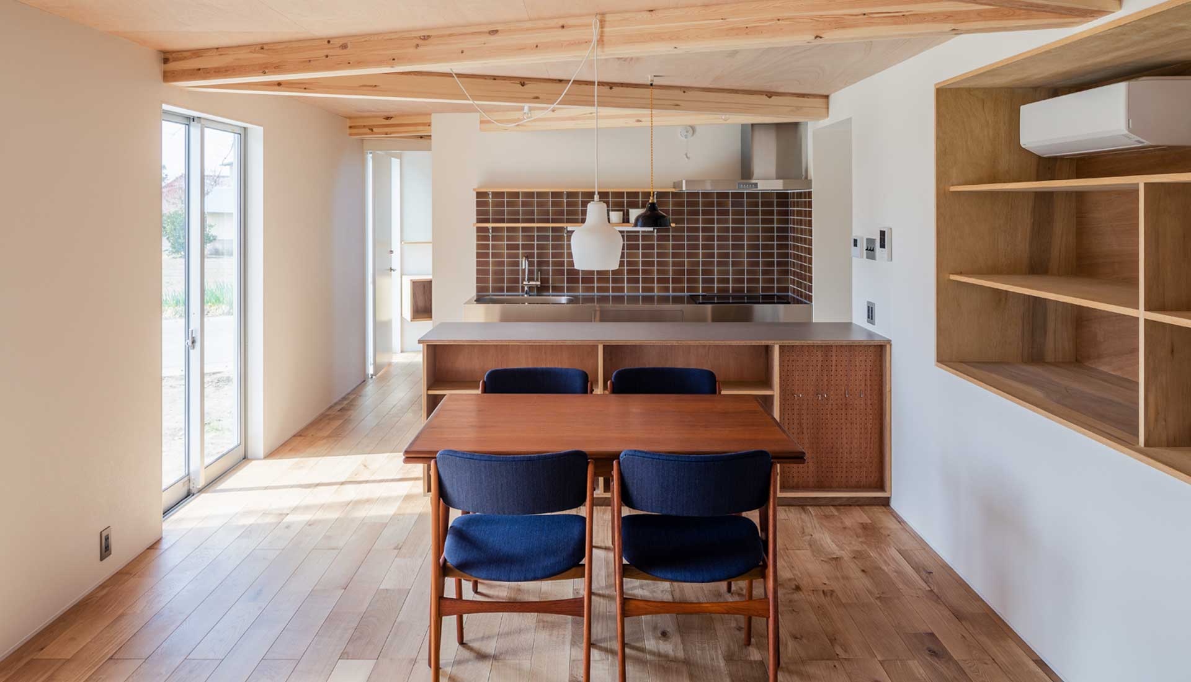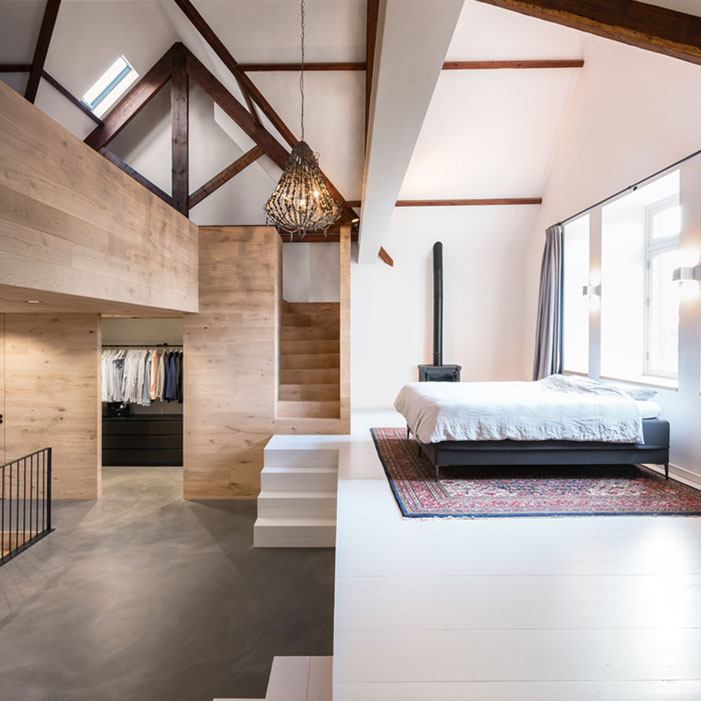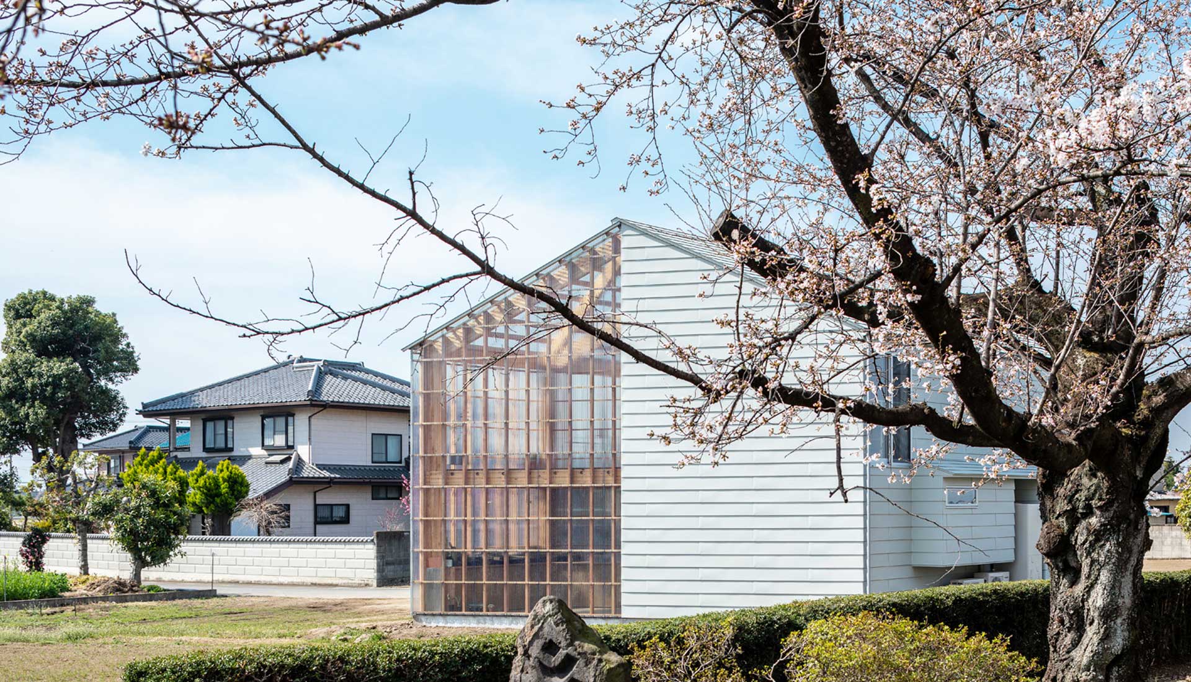
May 28, 2018 | Interior Design
House in Nakauchi by SNARK
House in Nakauchi is a contemporary home with wooden interior design located in Maebashi, Japan, designed by SNARK. The house was designed with an extended wooden structure with glass from the top roof to the bottom ground floor. It allows natural lights fully laying over into the inside space.
The entire internal area is bright. There are so many different kinds of furniture, like tables, cabinets, closets, and shelves are custom made with timbers. It feels like the whole place was one piece of well-planned design. It also has few garrets which were part of the wooden crossbeam. Giving extra space in use for storage or guest beds. On the other hand, the high ceiling area with bright natural lights combines all kinds of custom wooden furniture makes the entire internal space fresh and neat.
Architect:Yu Yamada, Tomohiro Okada /SNARK + Shin Yokoo,Kakeru Tsuruta/OUVI
Photo:© Ippei Shinzawa
