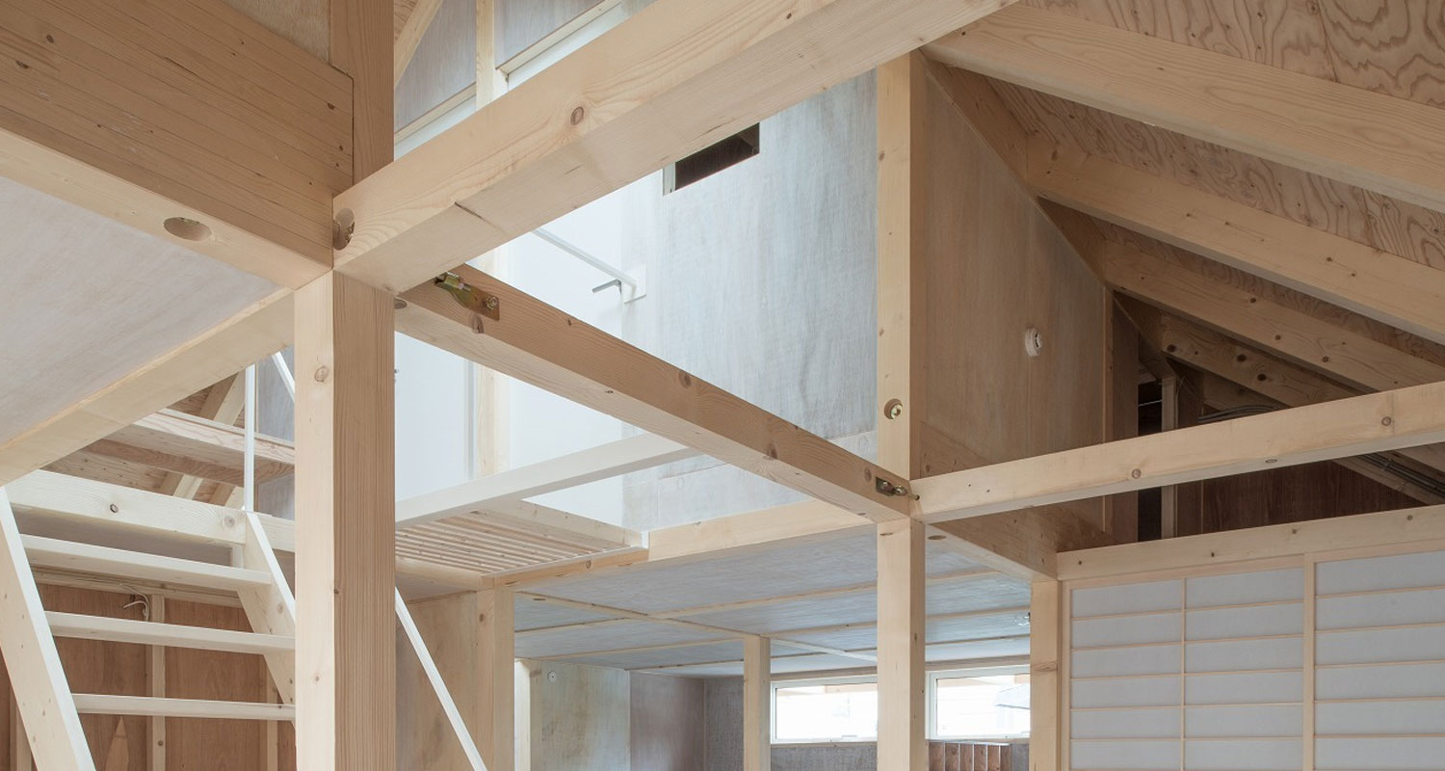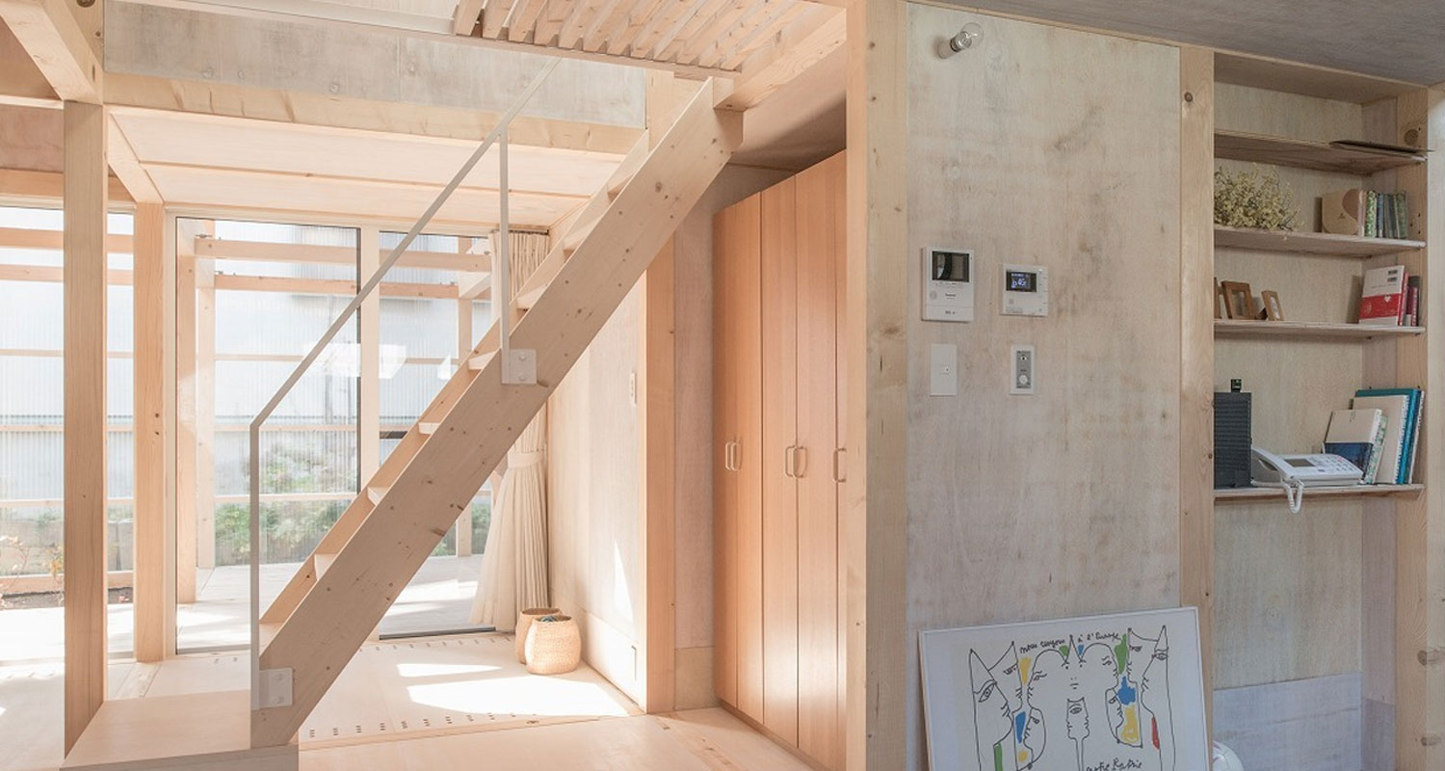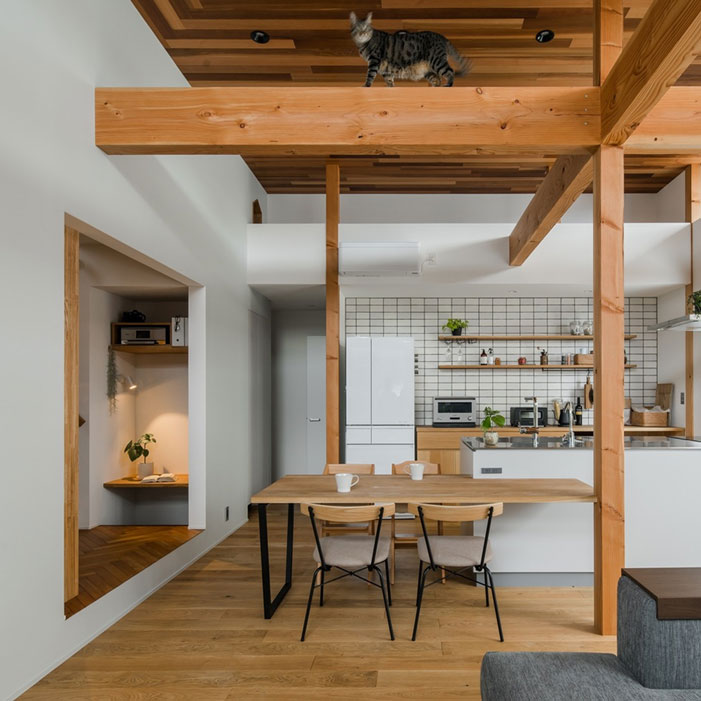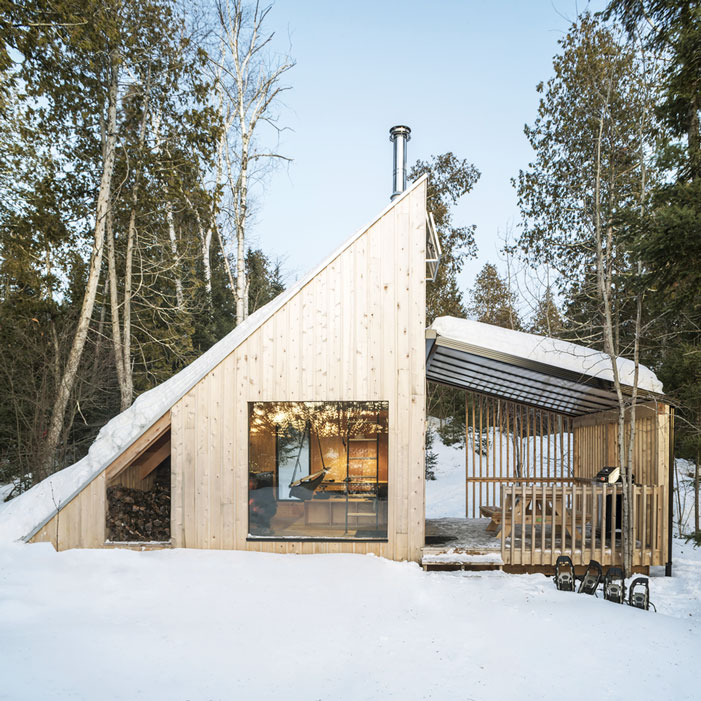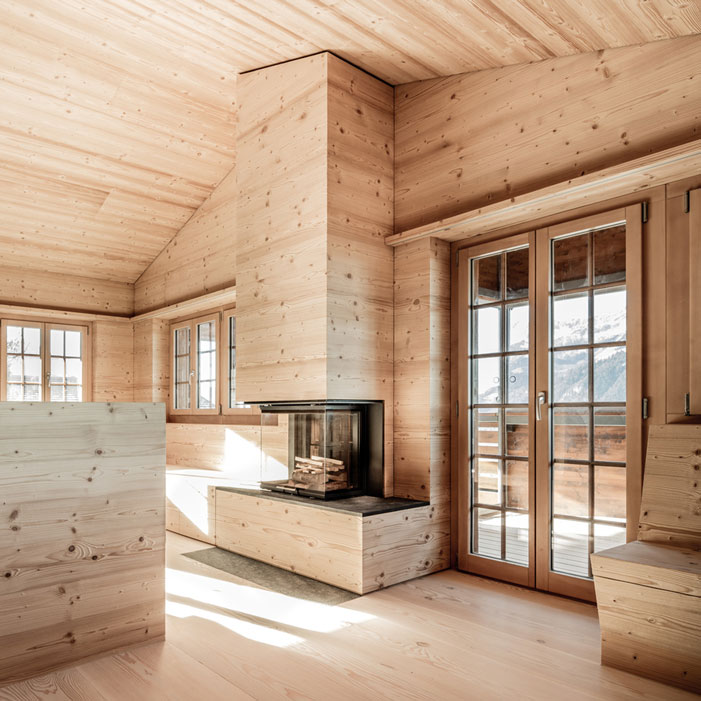House in Shinkawa
Date
Category
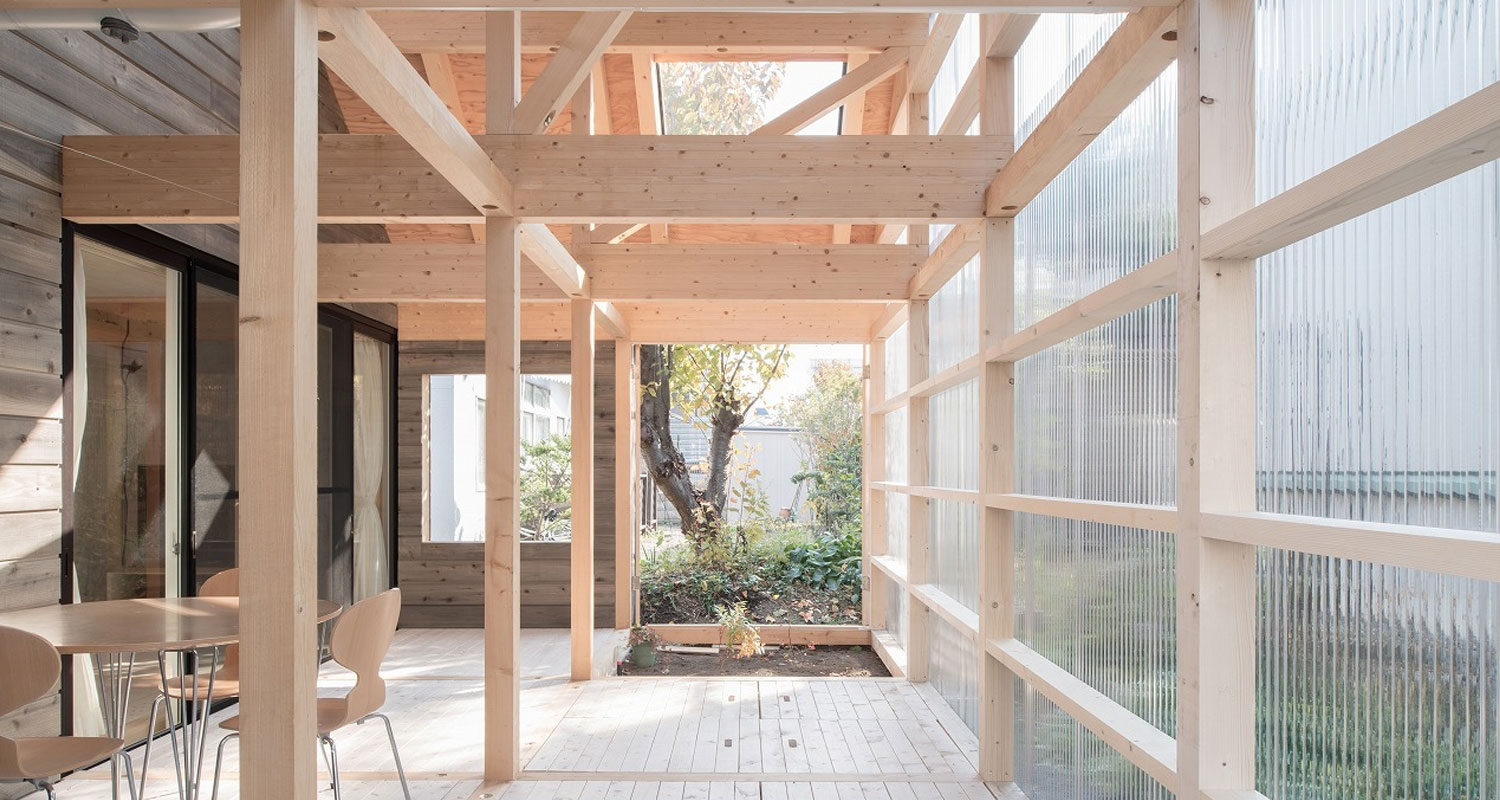
July 9, 2019 | Architecture
House in Shinkawa by Yoshichika Takagi
House in Shinkawa is a house with a space that looks like an interior as well as an exterior. It is well structured with light color timber and very thoughtfully designed by Japanese architect Yoshichika Takagi, who aims for bringing innovation to architecture while cherishing the roots of its tradition.
The space has a large air volume, covered with a roof and translucent surface which keep off the rain and wind. However, it doesn’t have heat insulation performance. It could be positioned on the extension of the Japanese traditional earth floor or the sunroom seen in houses of Hokkaido. The entire place is brightened by the sunroom which makes the inside feel more open. The minimalistic interior decor and functional layout create a very warm and fresh home.
Photo by Yuta Oseto
