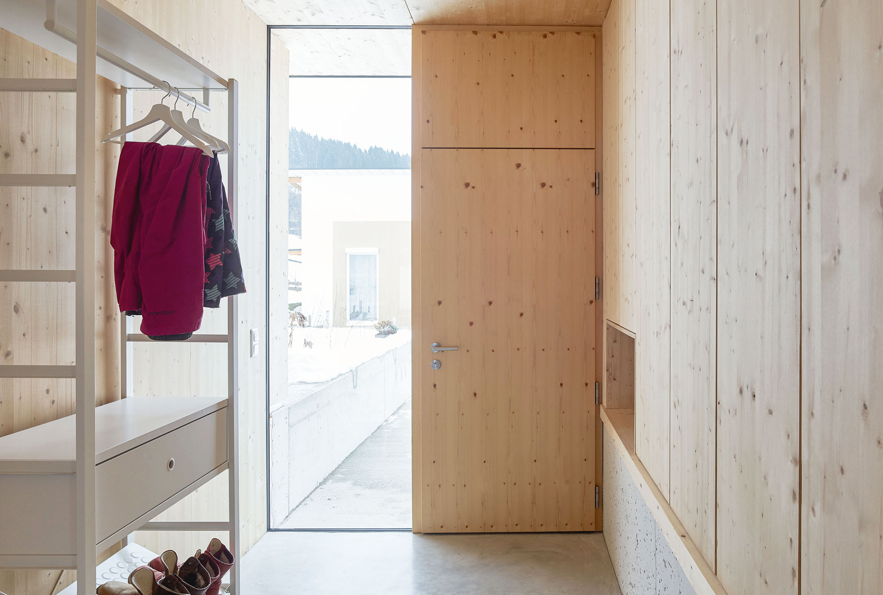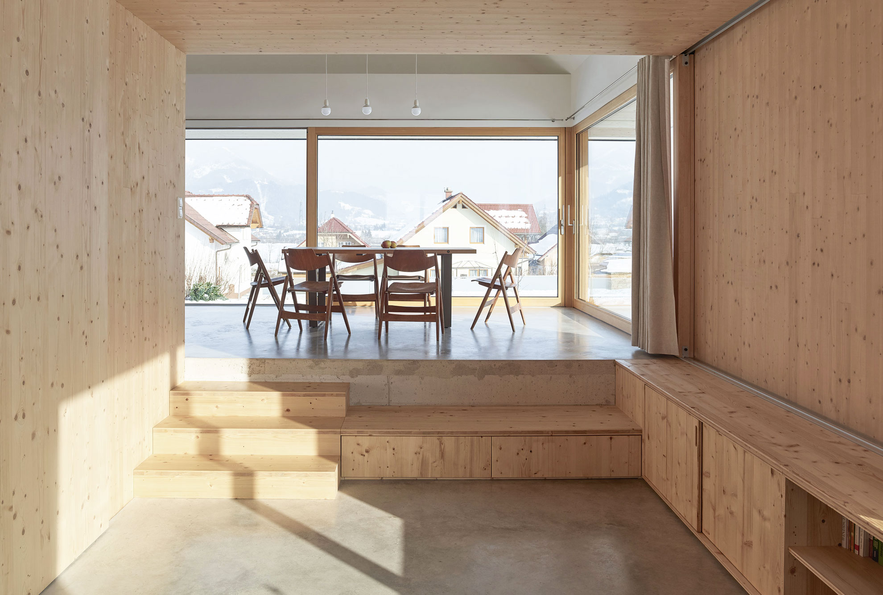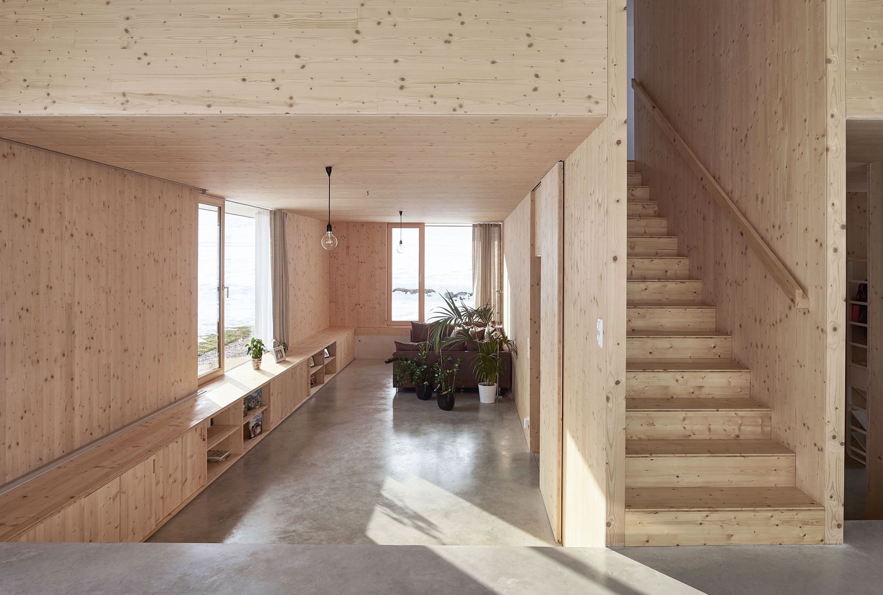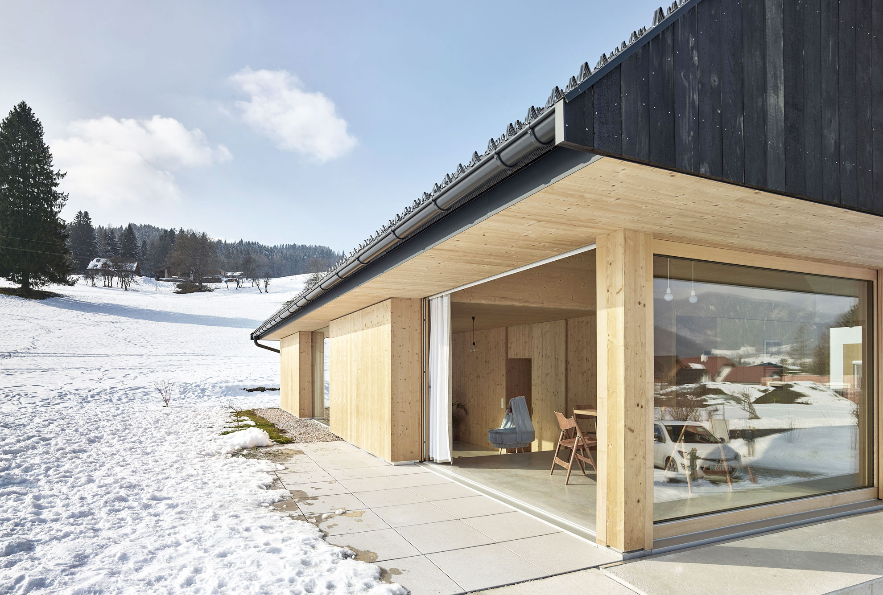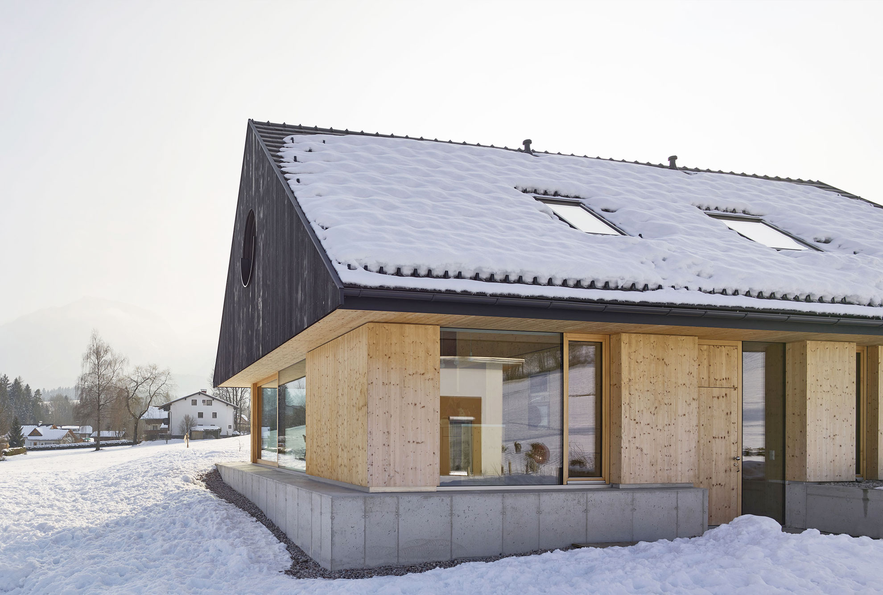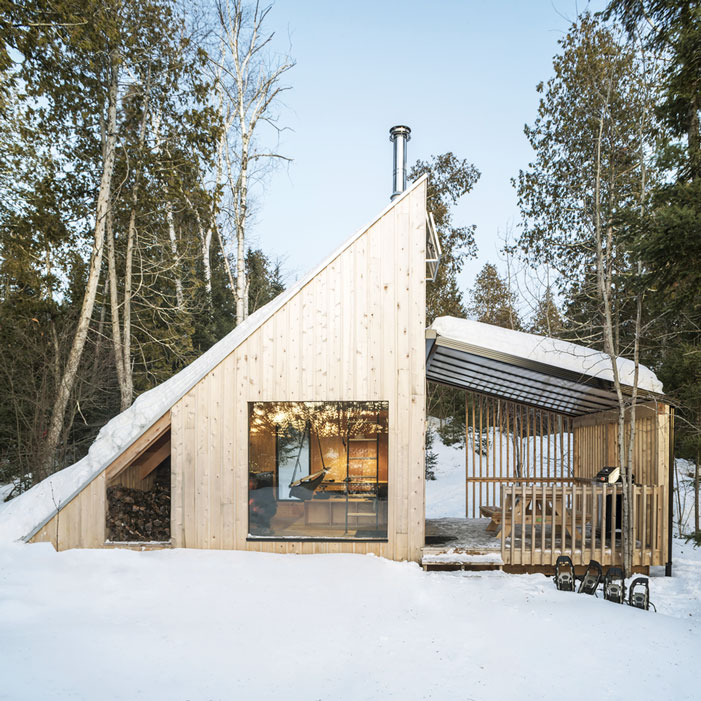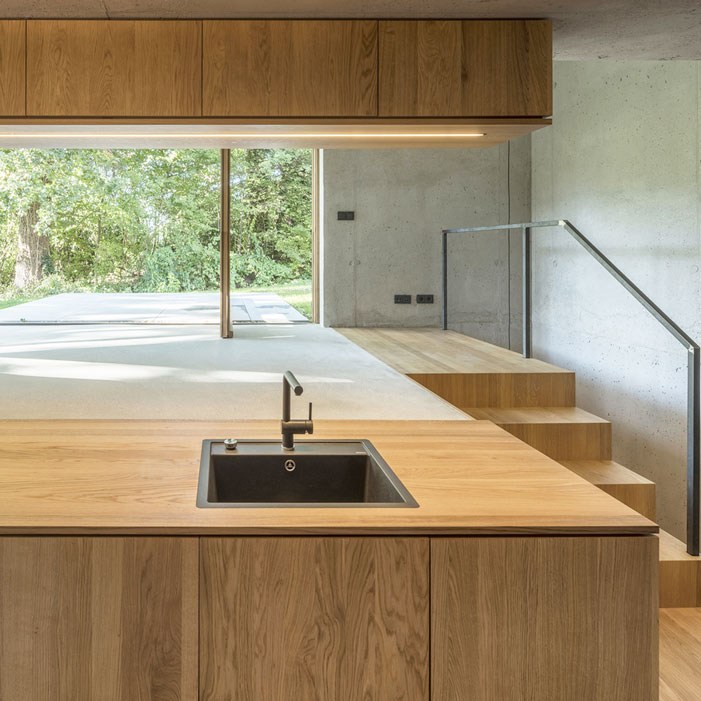July 26, 2018 | Architecture
House with Gable on Sloping Ground by mia2/Architektur
House with Gable is a contemporary home located in Roßleithen, Austria, designed by mia2/Architektur.The ground level has two section. In the lower section, which is 1/2 meter lower than the higher one, the inner living space looks like it is surrounded by the kitchen and dining area. Glass door and floor windows features a brighter open area for dining and kitchen. It is even more ventilating in the summer when the large windows over the corner are completely open.
The slightly elevated intermediate platform of the kitchen dwells on the underlying cellar for storage and engineering purposes. The staggered story makes an ideal use of the topographical features of the property. The higher section enables the best views of the neighborhood all the way to the mountains.
The overall interior is formally and organizationally refined. It is also eco-friendly because the volume was kept compact and the area consumption economized as much as possible. It is mostly constructed with natural materials like wood and concrete. The dark flamed boards installed on the gable blended in with the roof color. Overall, from bottom concrete to middle natural wood and top flamed boards, each section has its color which decoratively contrasts and smoothly composes one and other.
Photography by Kurt Hörbst
