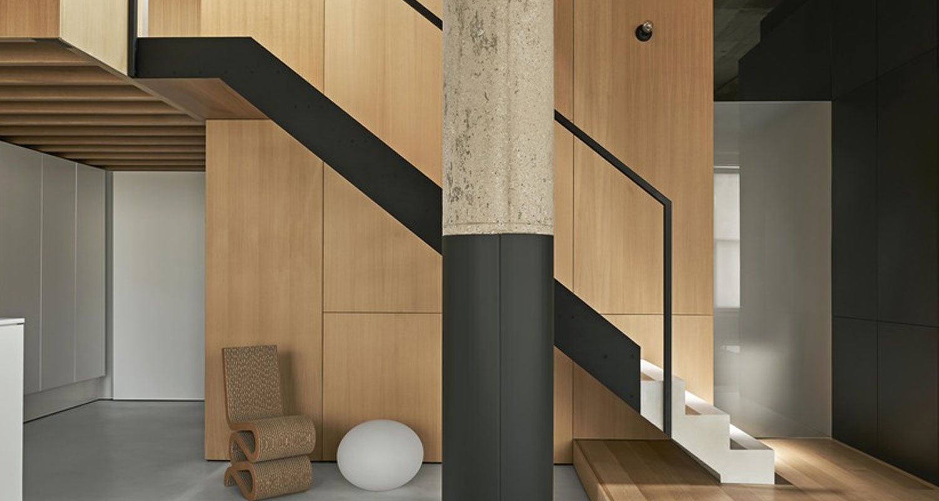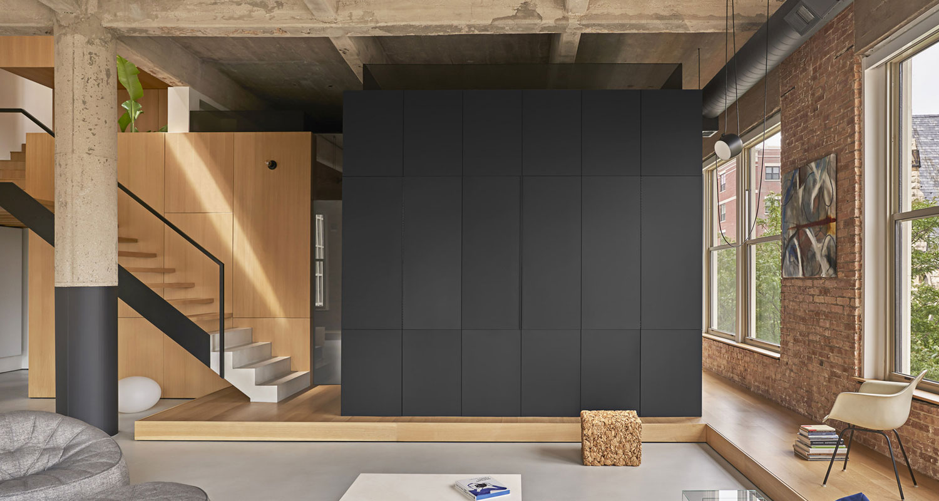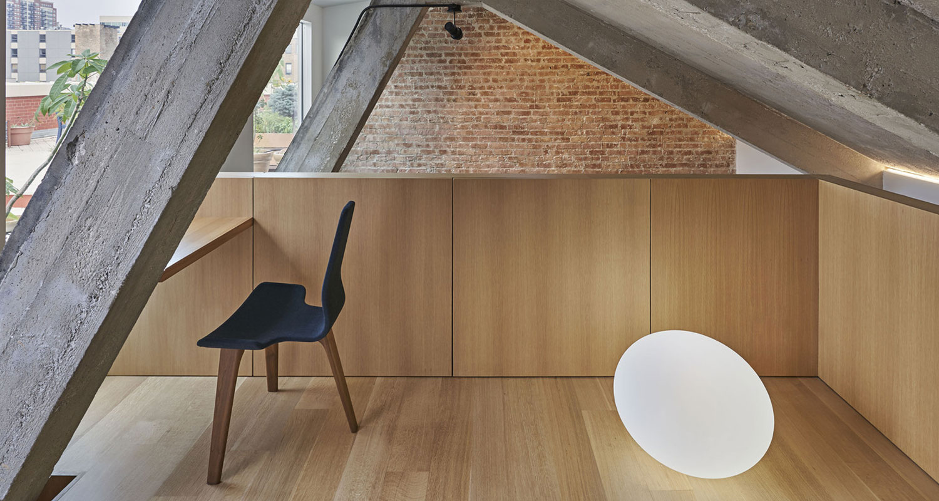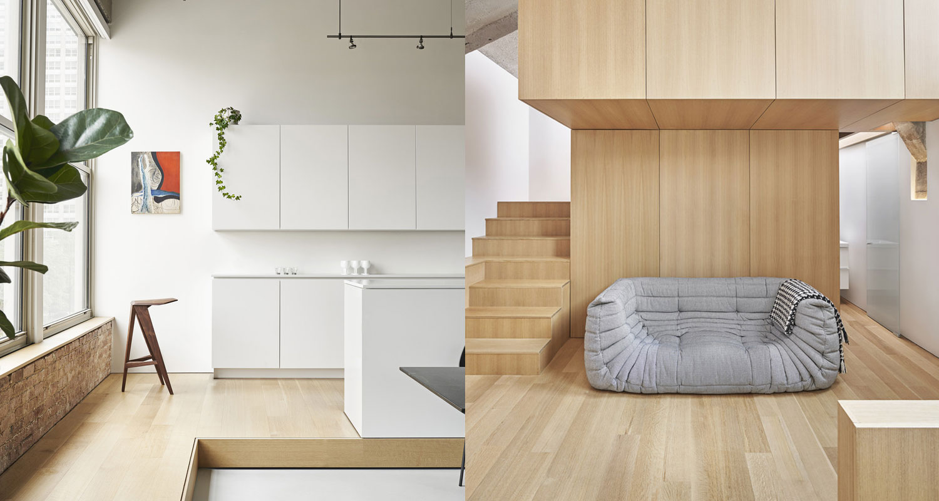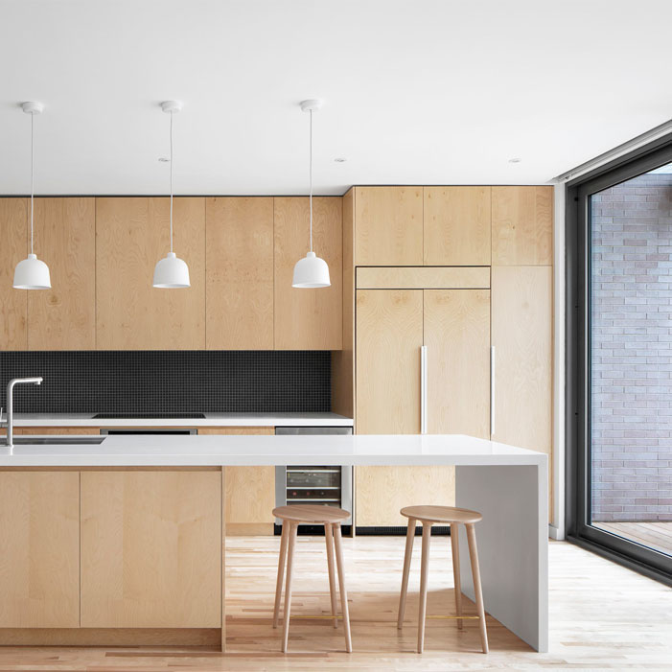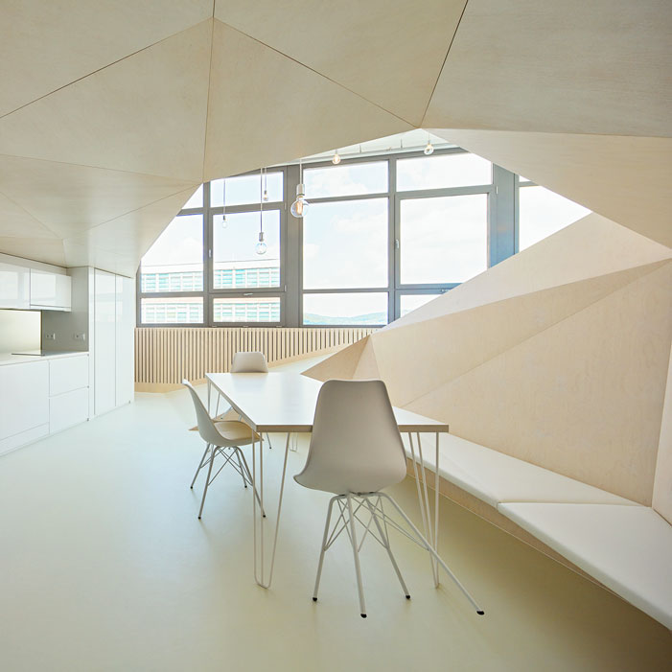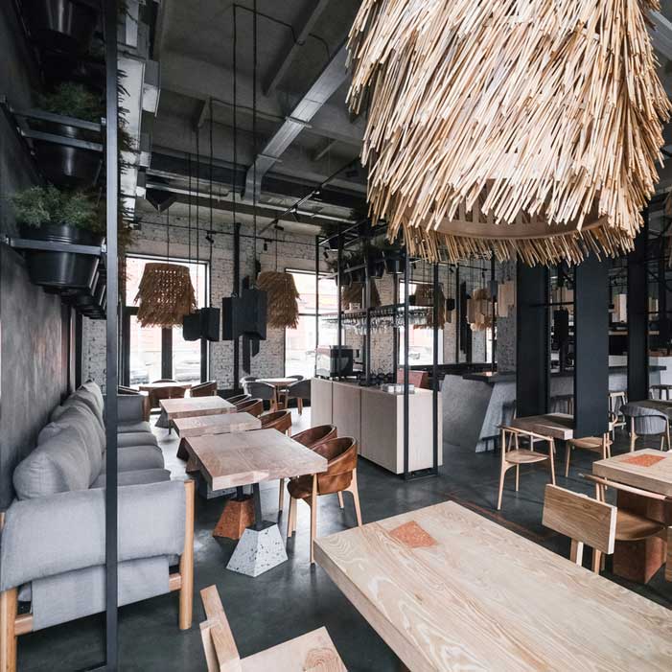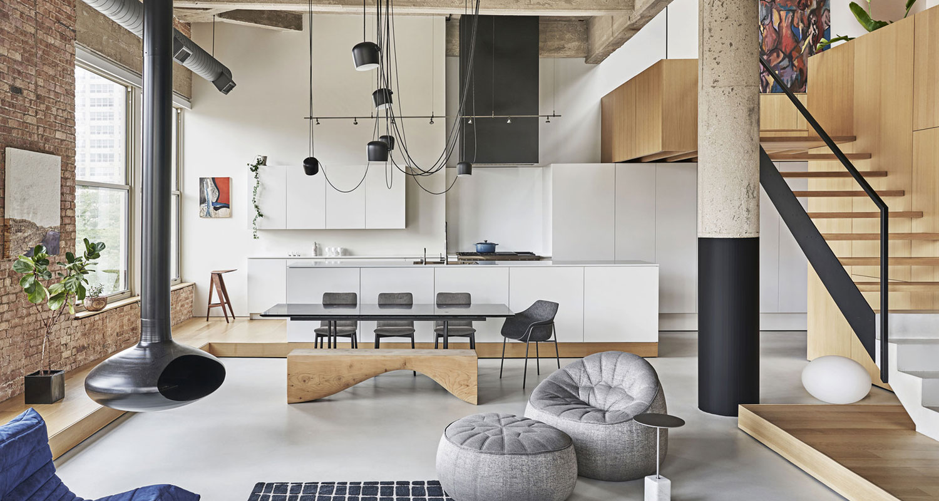
September 6, 2019 | Architecture
Michigan Loft by Vladimir Radutny Architects
Michigan Loft is a renovation project of a century-old structure with modern design and honest materials such as concrete, bricks, and wood. It is designed by Vladimir Radutny Architects, a Chicago-based multi-disciplinary Architecture practice focuses on innovative design solutions that challenge the conventional interpretations of space, function, and material use. Believing in Architecture as an art form with the capacity to not just alter space but to change perceptions, feelings, and habits, transcending the workplace, home, or in-between.
The loft has a modern openness. The wooden elements well contrast with concrete and bricks. The white cabinets and black metal create decorative elements. The continuous wood platform organizes the vastness of the open room, providing an edge for more intimate furniture arrangement and a backdrop for plants and life objects collected throughout our client’s lives. Clad in black steel, the sleeping cube is situated away from the perimeter for greater noise and temperature control. Acting as a visual anchor atop a platform, it is fully programmed, the metal skin transforms as panels open up, revealing one of many uses contained within. While its main purpose echoes a primal cave for sleeping, lined in wood paneling with borrowed daylight forms an oasis within.
Photo by Mike Schwartz Photography

