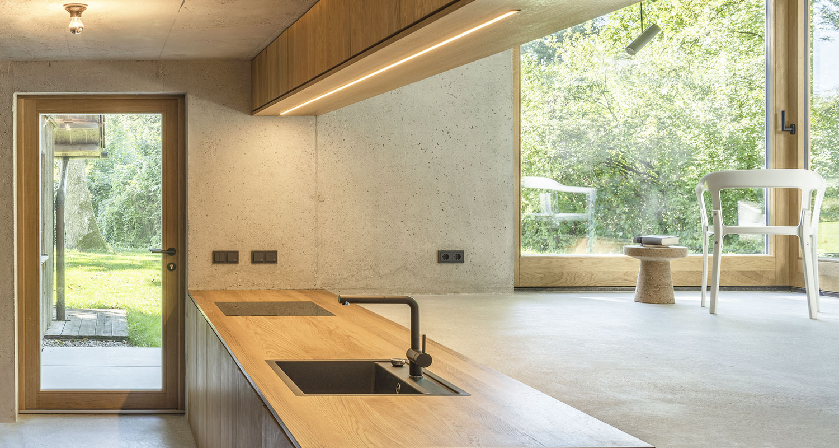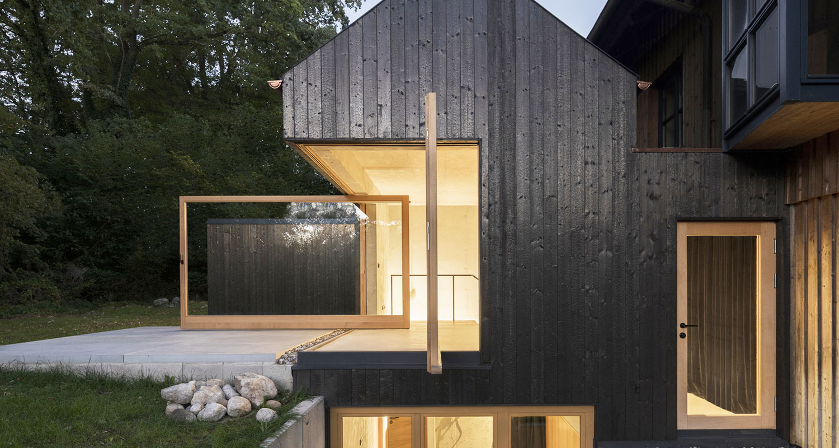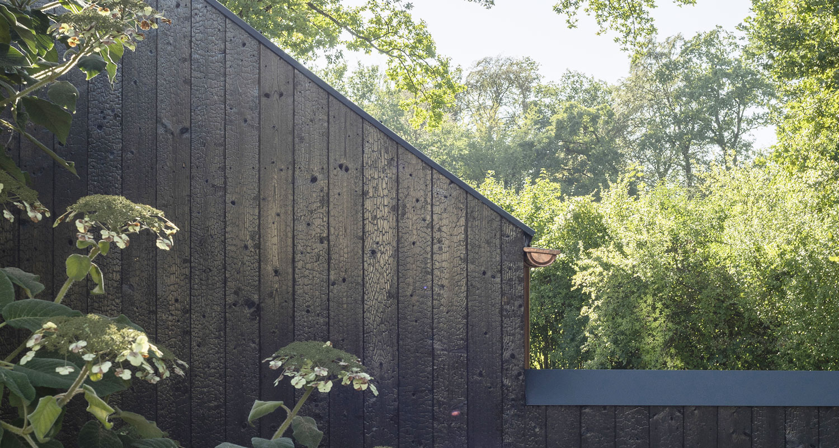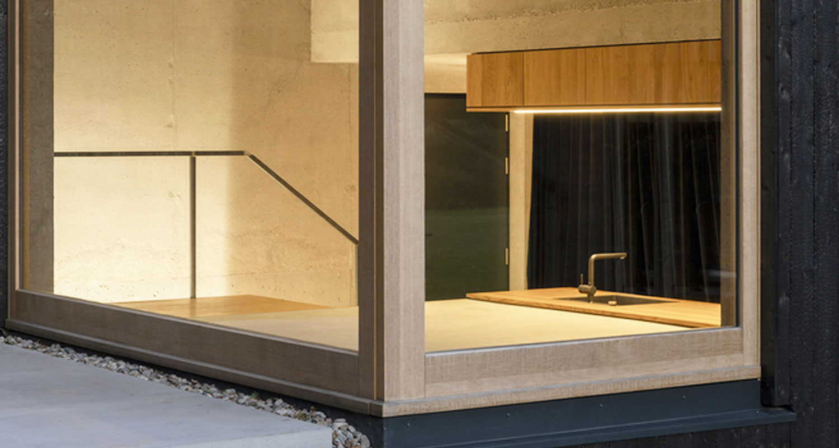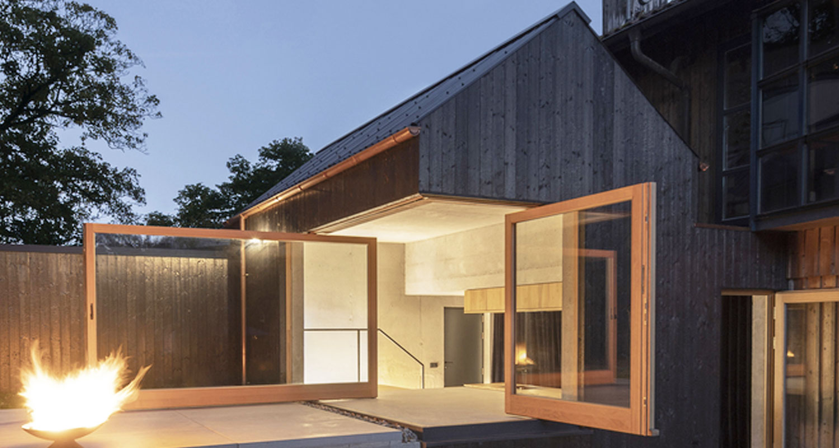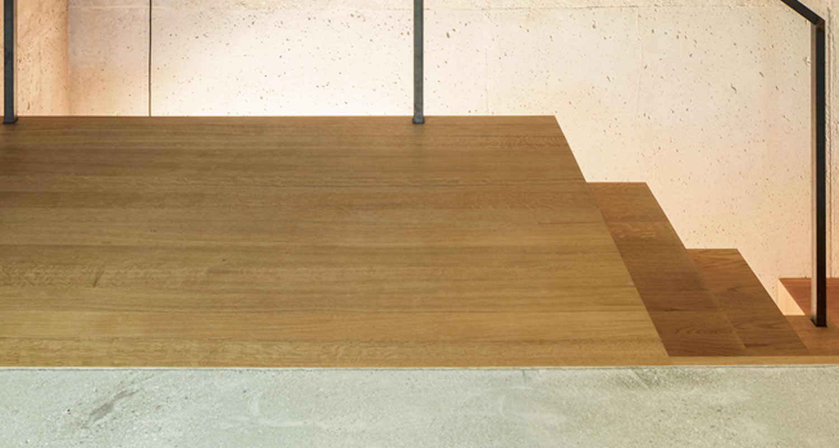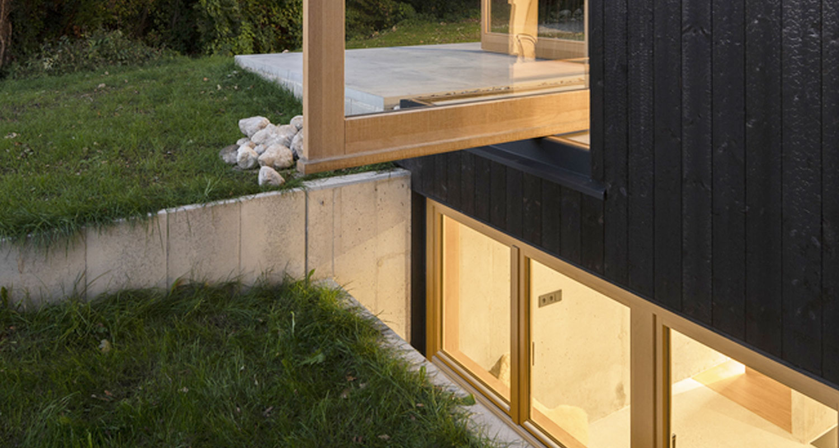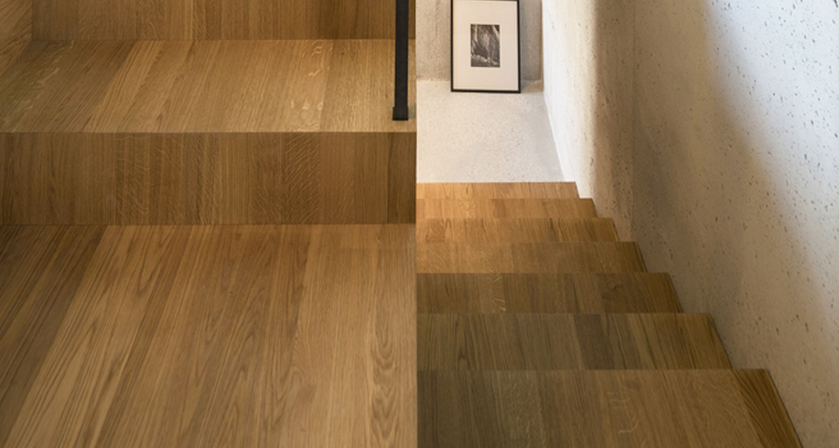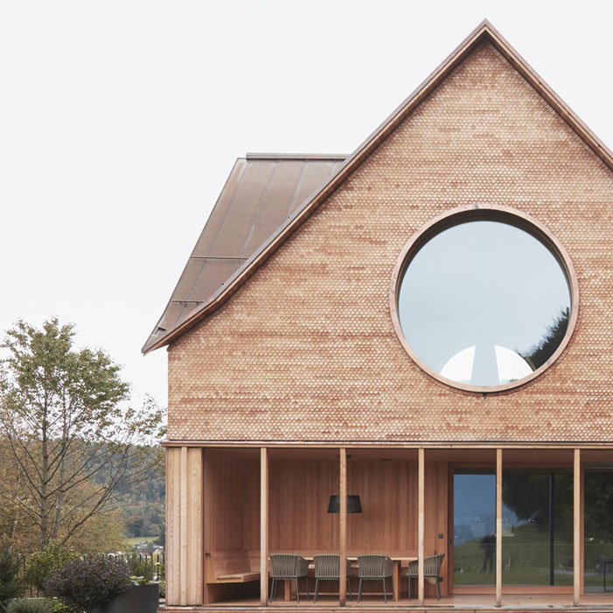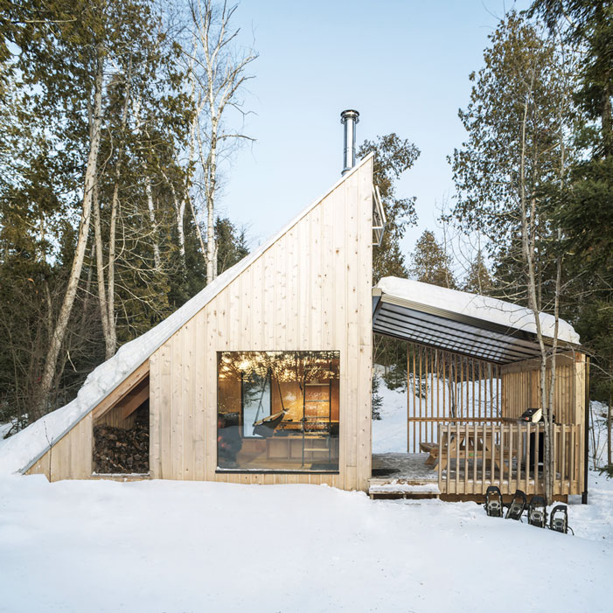The Black House
Date
Category
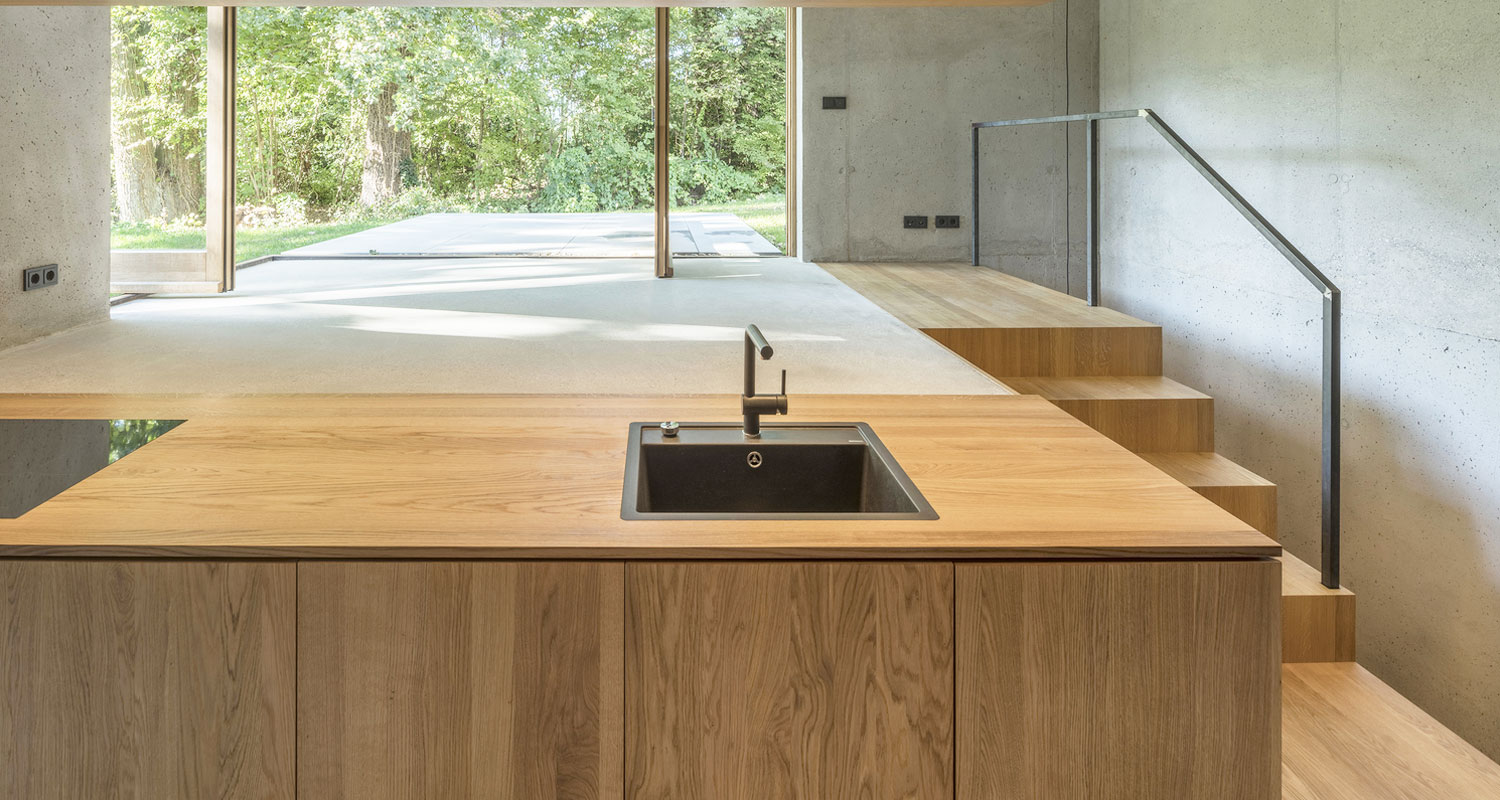
April 3 , 2019 | Architecture
The Black House by Buero Wagner
The Black House is a detached home extension located between two existing houses, an office building, and a multifamily home. It is has a beautiful carbonized facade and a modern interior with concrete and wood, designed by Buero Wagner, a German architectural firm founded by Fabian A. Wagner in 2012.
Carbonized wood has been favorited by many designers and architectural in the past years because of richness and natural look and it adds durability and protection from the sun exposure. The kitchen, living and dining section on the ground floor has a unique design due to the structure level. The kitchen counter looks like an extension from the living room floor. It is not often seen in western culture, but in Japan, it is very common, there is a vacation cottage in Nagano, Japan had a similar design concept.
The materials chosen for the interior are simple. The stairs are made of untreated, oiled oak. The panel heating system is integrated into the concrete ceilings, floors, and walls, which all act as thermal energy storage. The home plays with aspects such as inside and outside, top and bottom, and due to its shape and the sparing use of materials, it has a purist and clean feel.
Photo by Florian Holzherr
