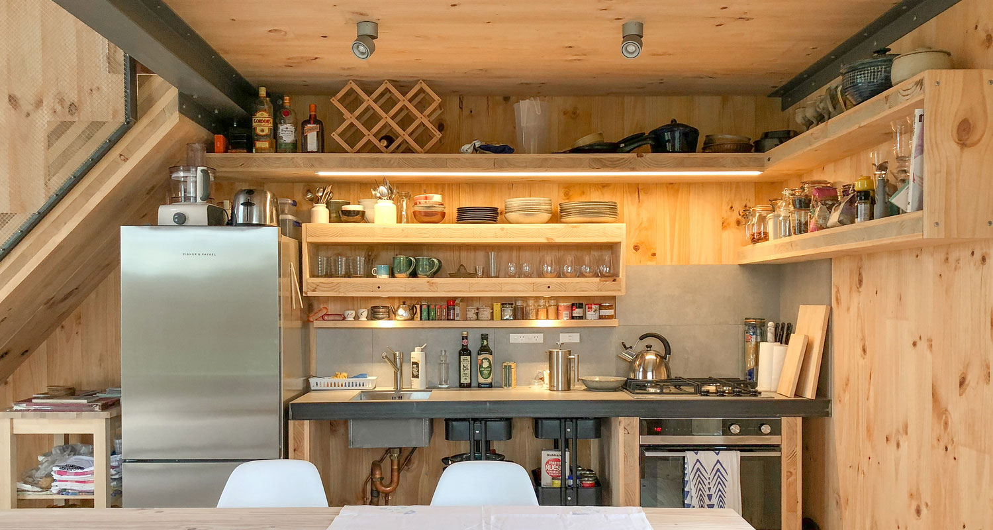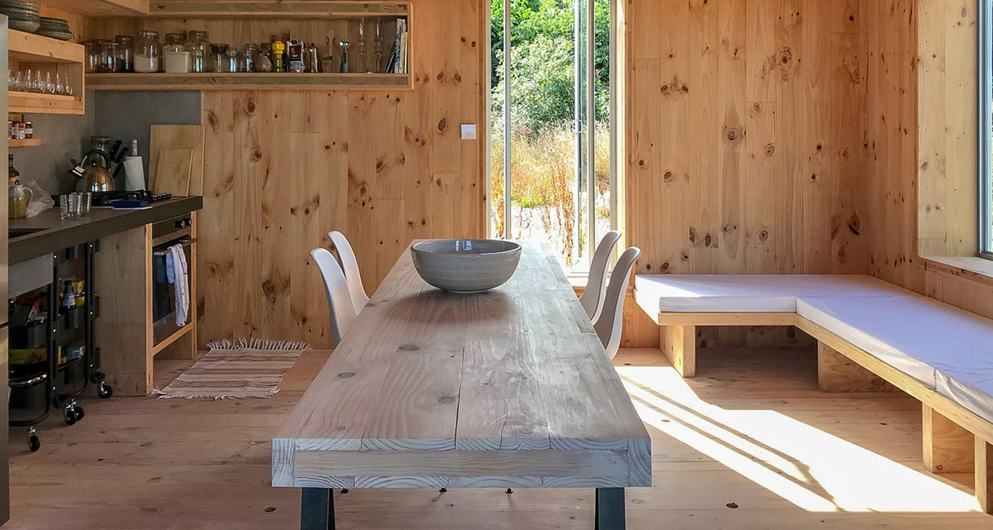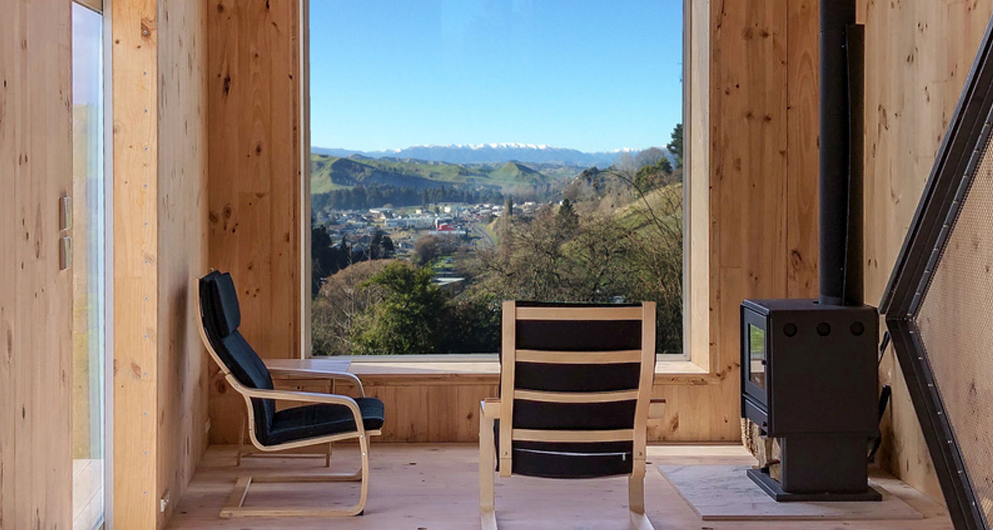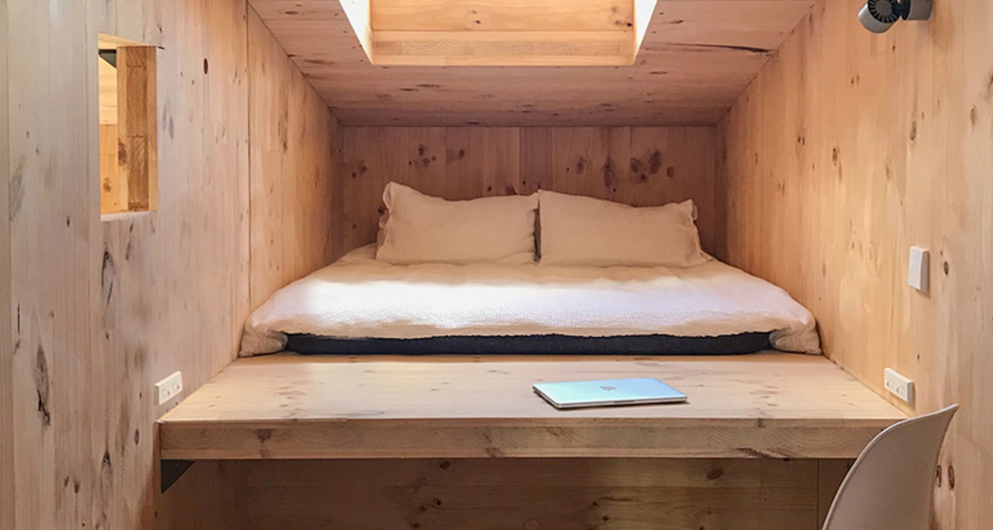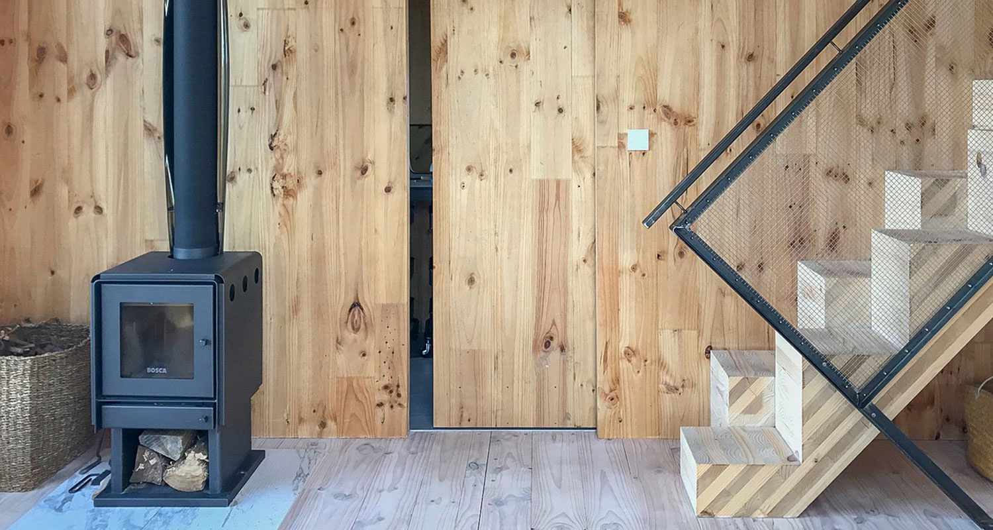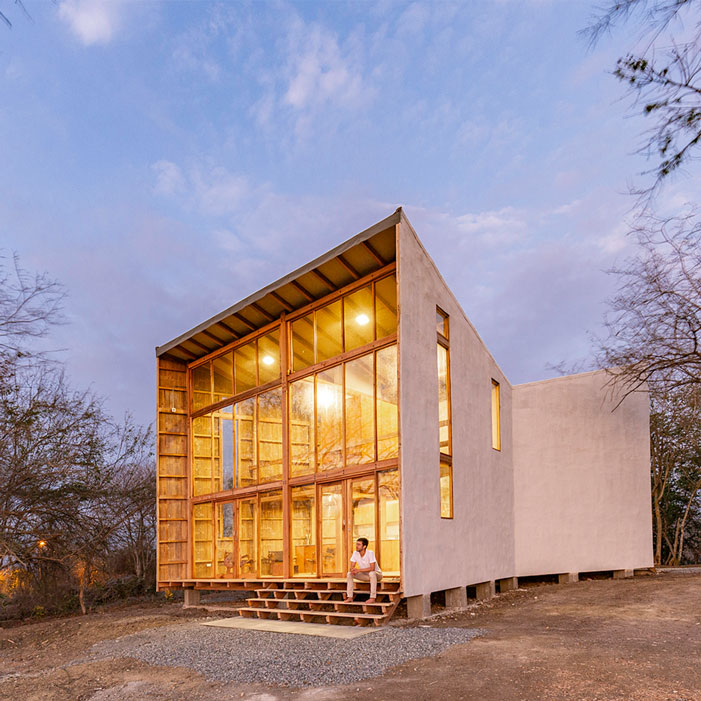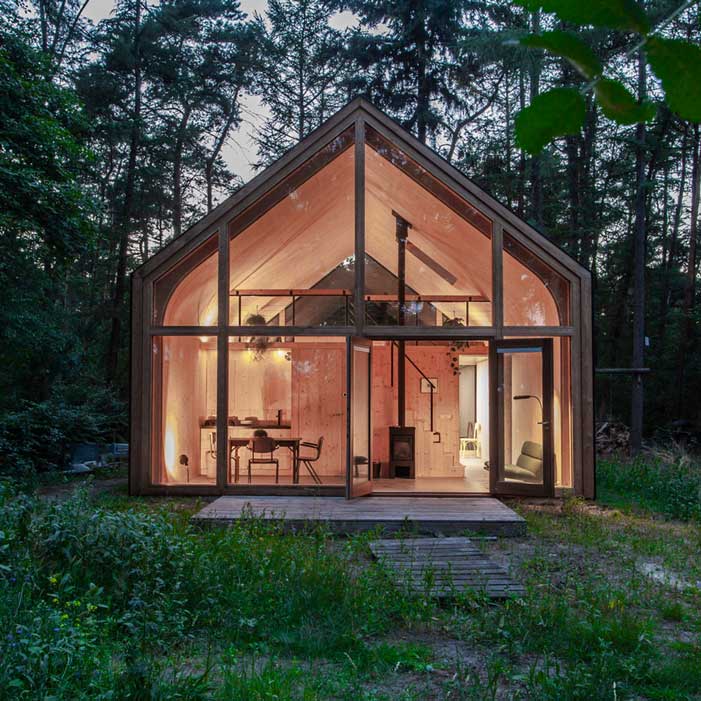AB Studio Cabin
Date
Category

June 1, 2019 | Architecture
AB Studio Cabin by Copeland Associates Architects
AB Studio Cabin is a small cabin providing a retreat for relaxation and quiet contemplation of natural surroundings. It has a large window looking over the town and the Ranges beyond, designed by Copeland Associates Architects, an architectural studio established in 1997 by Barry Copeland after a successful career with eminent practices in Manchester, London and Auckland.
The cabin’s structure consists of prefabricated panels assembled on a grid of supporting timber piles, raised well above the ground. The panels, manufactured from cross-laminated timber, form floor, walls and roof and are exposed as interior finish. The high thermal mass of the CLT panels coupled with good external insulation provides a comfortable interior environment throughout the seasons.
A small cabin upon the hill is perfect for weekend or summer get away. It has all the necessary space and unity for modern home. Combining bed and desk is a brilliant idea. The large window with a breathtaking view in the living room and a moon roof above the bed are just too good to be true. I wish there are cabins like this on Airbnb.
