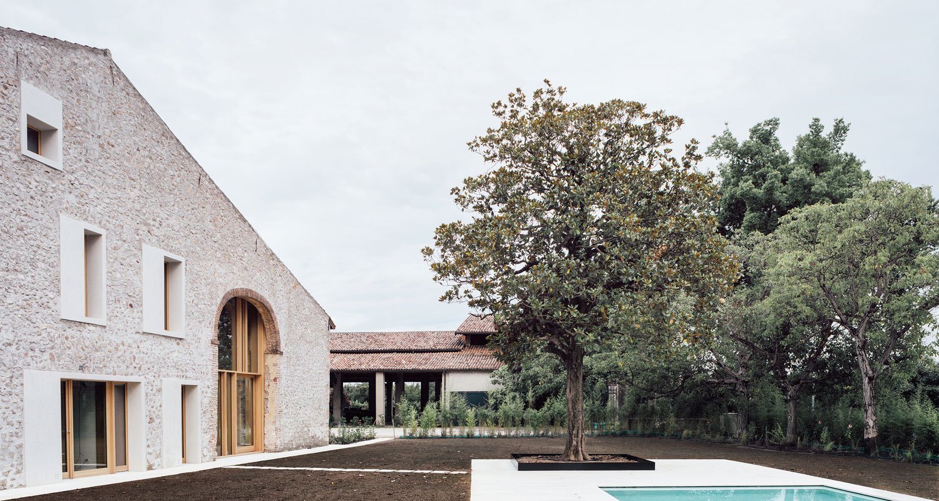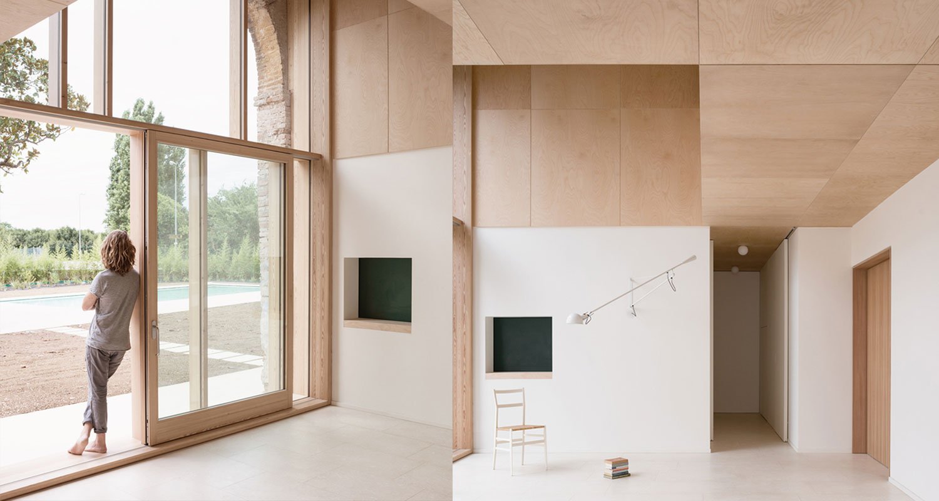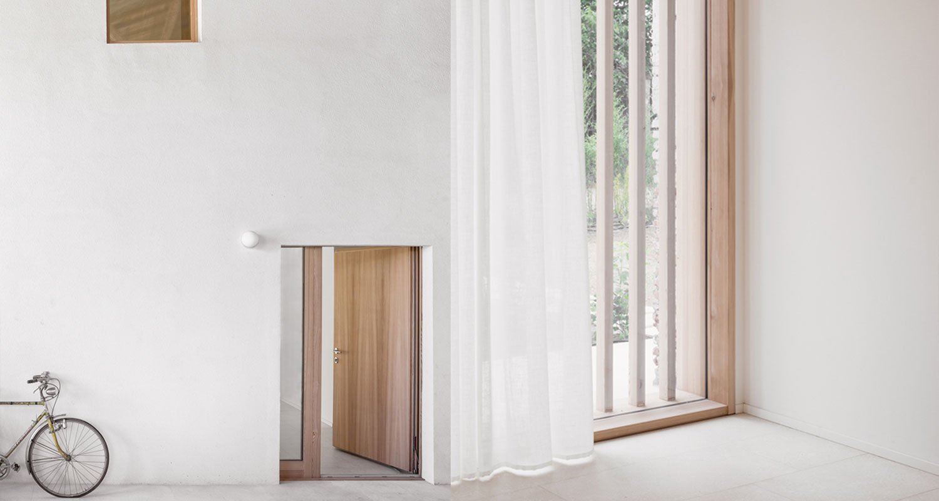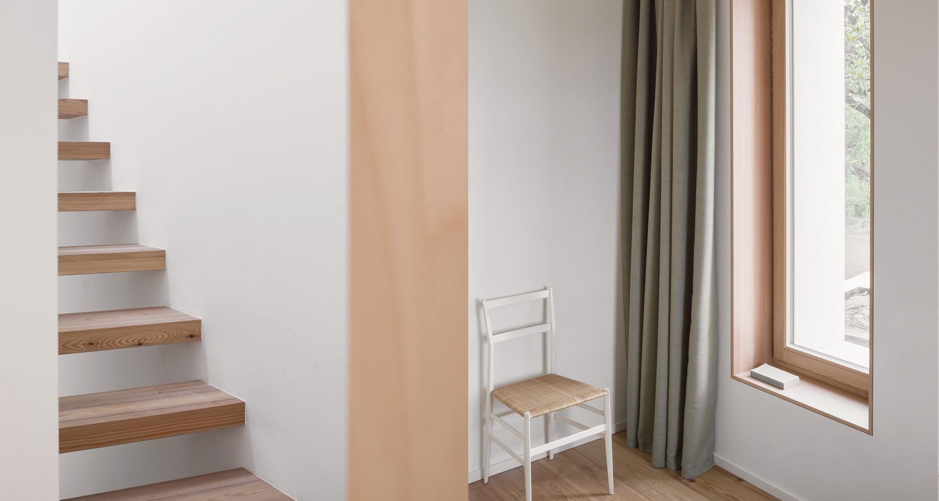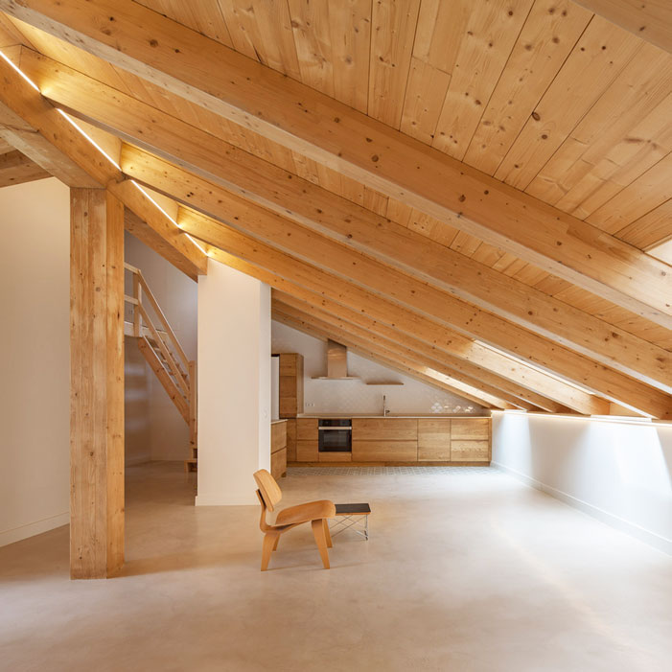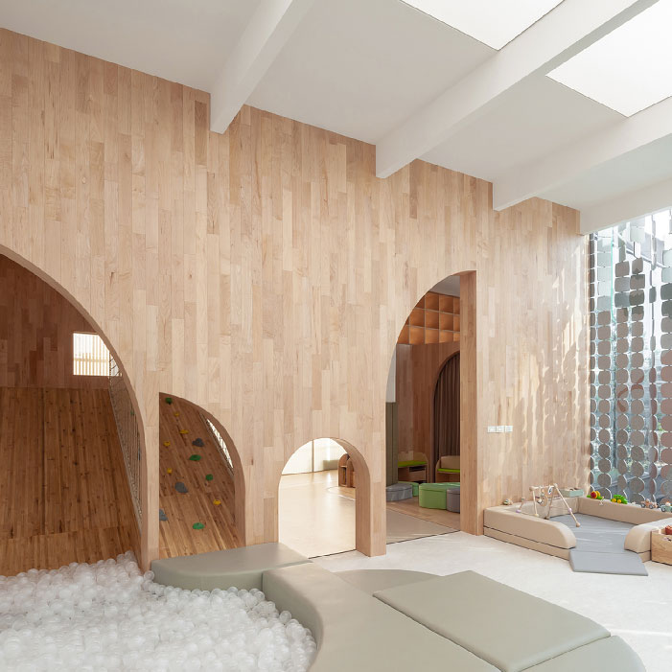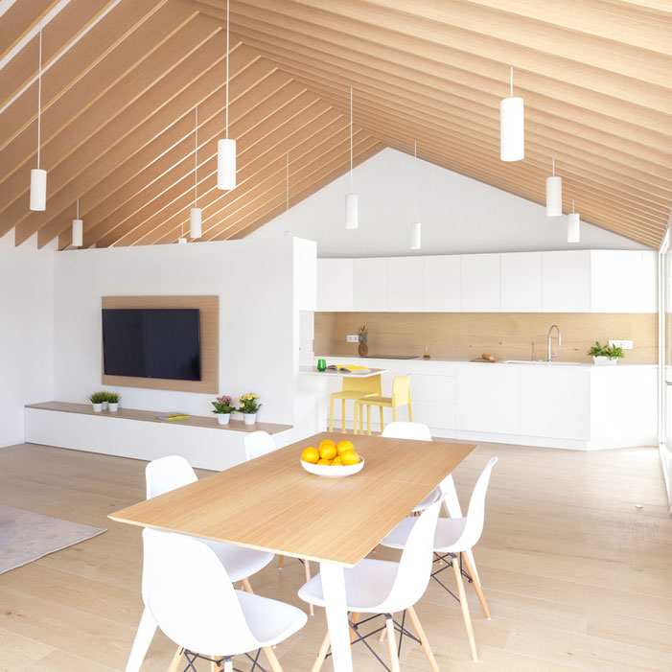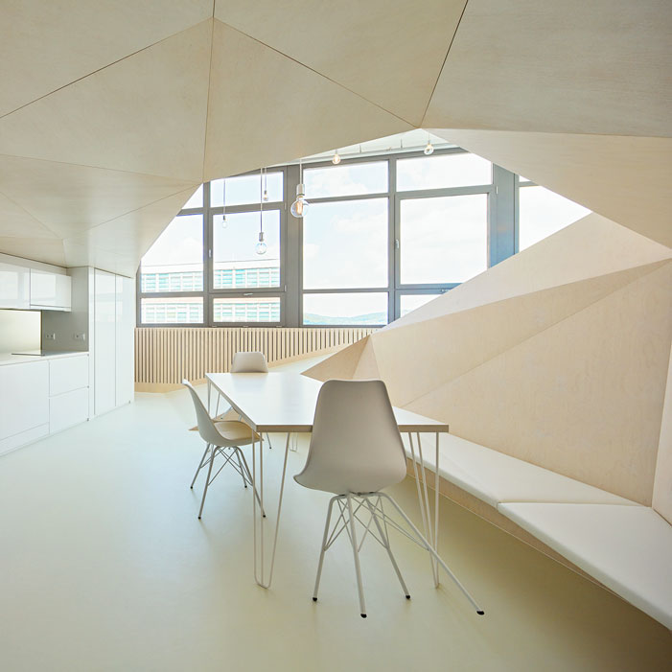December 7, 2018 | Interior Design
Country House in Chievo by studio wok
Country House in Chievo is a new home built into a section of the barn of an agricultural court at the gates of Verona, near the river Adige. It is designed by studio wok, a Milan based studio focuses on architecture, design, landscape and paying great attention to the quality of living.
The project’s leitmotif is a spatial and material dialogue between history and modernity, and it is also characterized by the great care taken in terms of environmental sustainability. In addition to the use of technical devices and systems for efficient energy, special attention has been given to the surrounding territory and landscape in the use of materials and design choices.
The birch plywood cladding designs and defines the interior space, marking a clear distinction between the different sections of the home. A large rear door frames the masonry arch, becoming a threshold and an element of dialogue between the interior space and the garden.
The materials of the façades are traditional and typical of rural architecture around Verona: on the façade, river pebbles are grafted on modern frames in Biancone, local stone from Lessinia and the monolithic elements that house the larch windows.
The front facing the courtyard is characterized by a glass façade with wooden uprights that recalls, in a contemporary way, the wooden walls typical of barns found in local rural courts.
It is really great to see that the contrast between wood, bricks, stone, raw concrete from an old barn could be very serene and esthetic. It feels like an oil painting with contemporary decorations. The design layout and concept is incredible and the interior design features every perspective of quality living with minimal decors.
Photo by: Ricardo Bassetti
