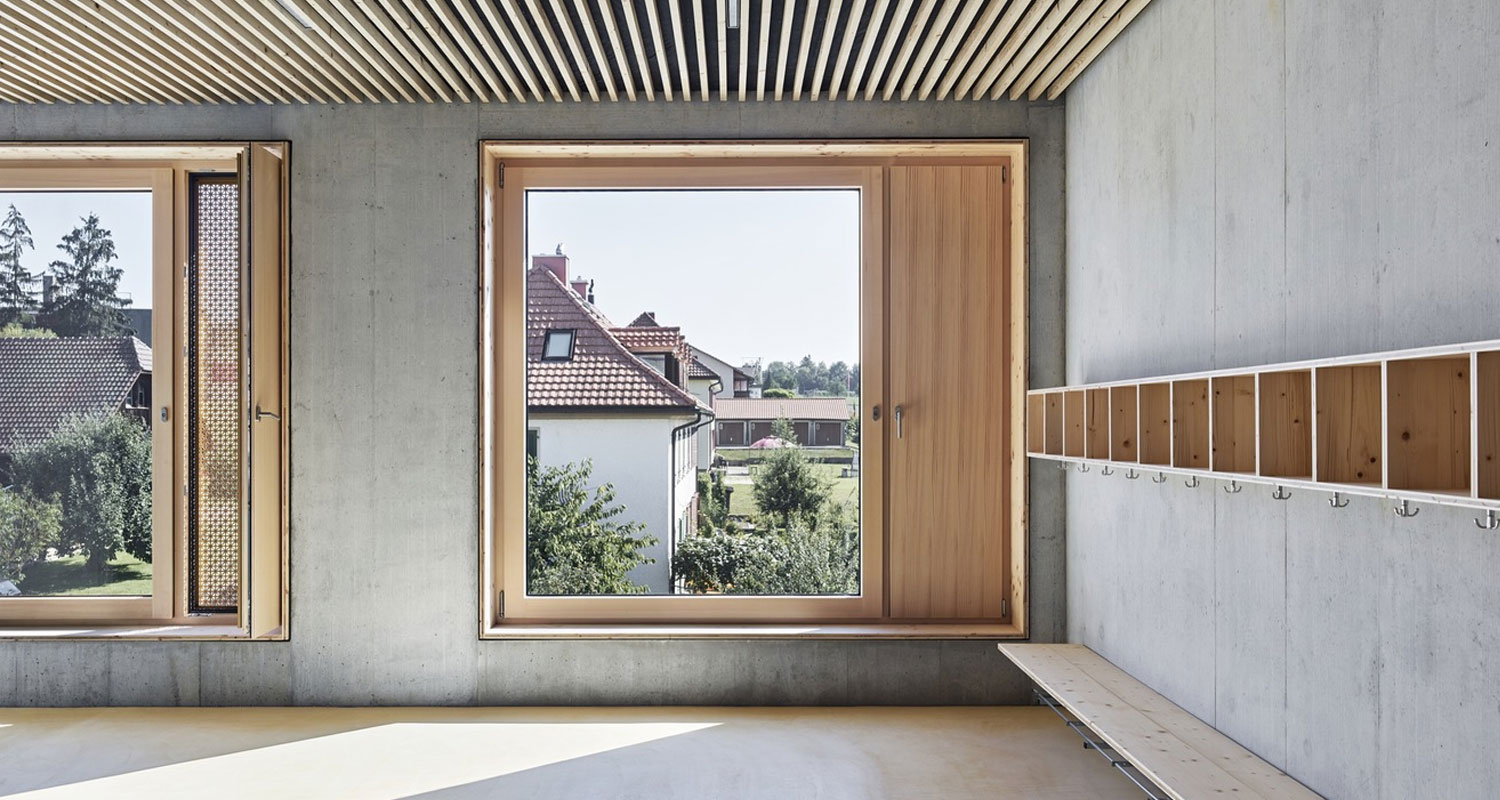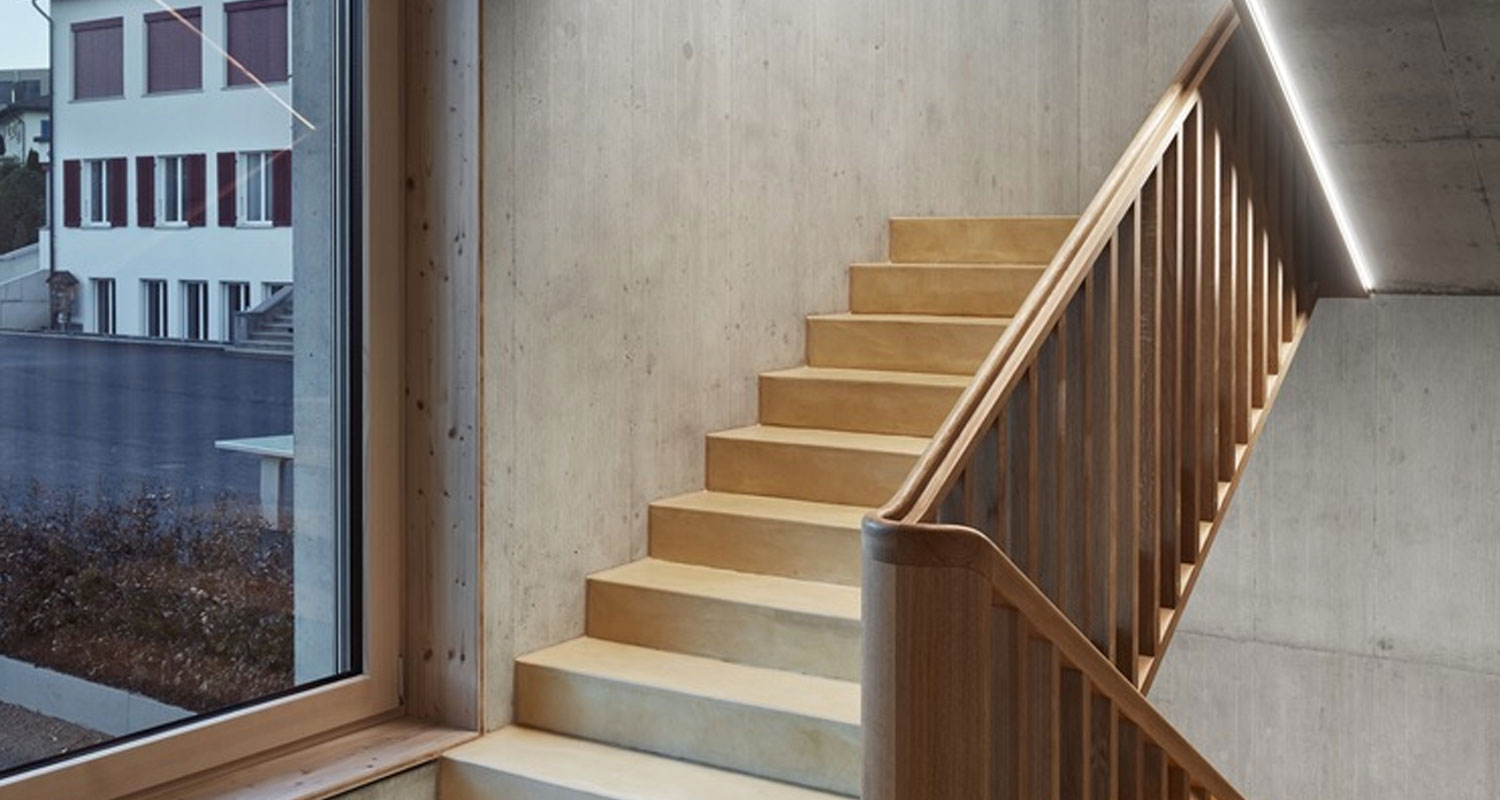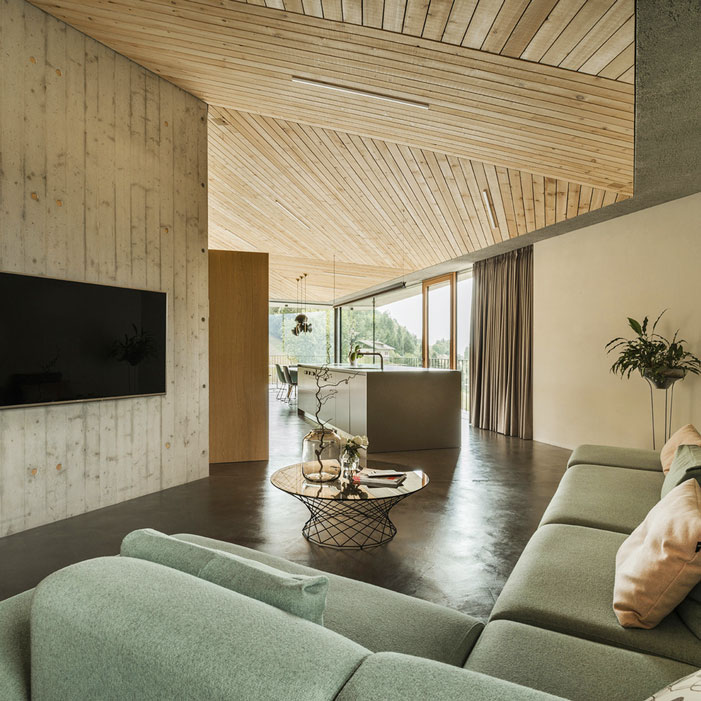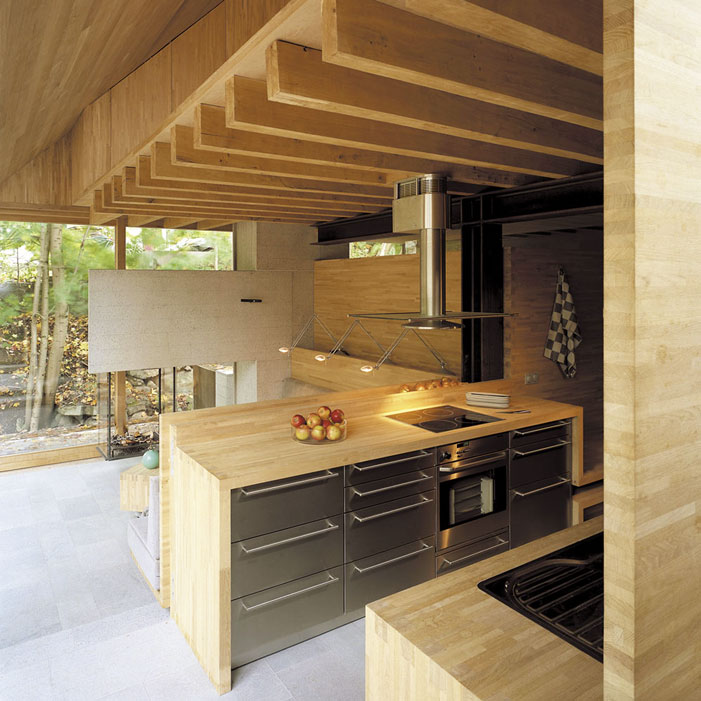Erweiterung Primarschule Täuffelen
Date
Category
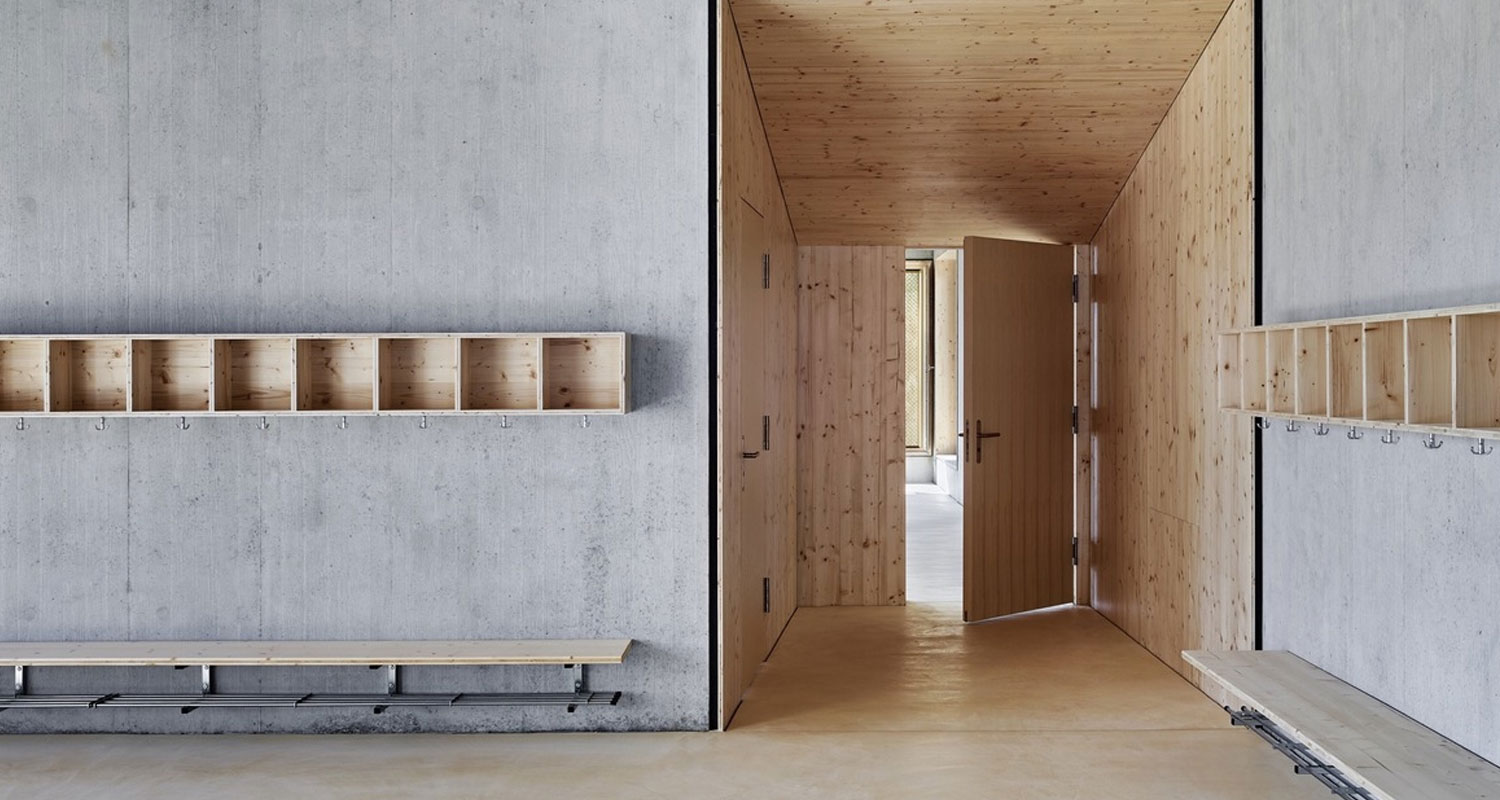
April 9 , 2019 | Architecture
Erweiterung Primarschule Täuffelen by Morscher Architekten
The new Primary School and Kindergarten of Täuffelen features a modern wood and concrete interior. It is well thought through and beautifully designed by Morscher Architekten, an architectural firm focuses on solutions in urban planning and architecture based in Switzerland.
The large wooden window frame, shelves, hallway wall, and benches create a perfect interaction to the concrete. The warm color of the wood elements well contrasts with different shades of grayish concrete. It grants a quiet, relaxing atmosphere. The wooden lamella ceilings in the multifunctional areas and ribbed concrete ceilings in the classrooms allow all technical installations to be discreetly integrated.
The overall design offers a flowing spatial and multi-leveled landscapes for flexible multi-purpose usage, outstanding room qualities, and a unique identity, allowing new forms of interactive teaching, communications or maybe developing the awareness of sustainability in the early stage.
Photo by Damian Poffet, Bern-Liebefeld



