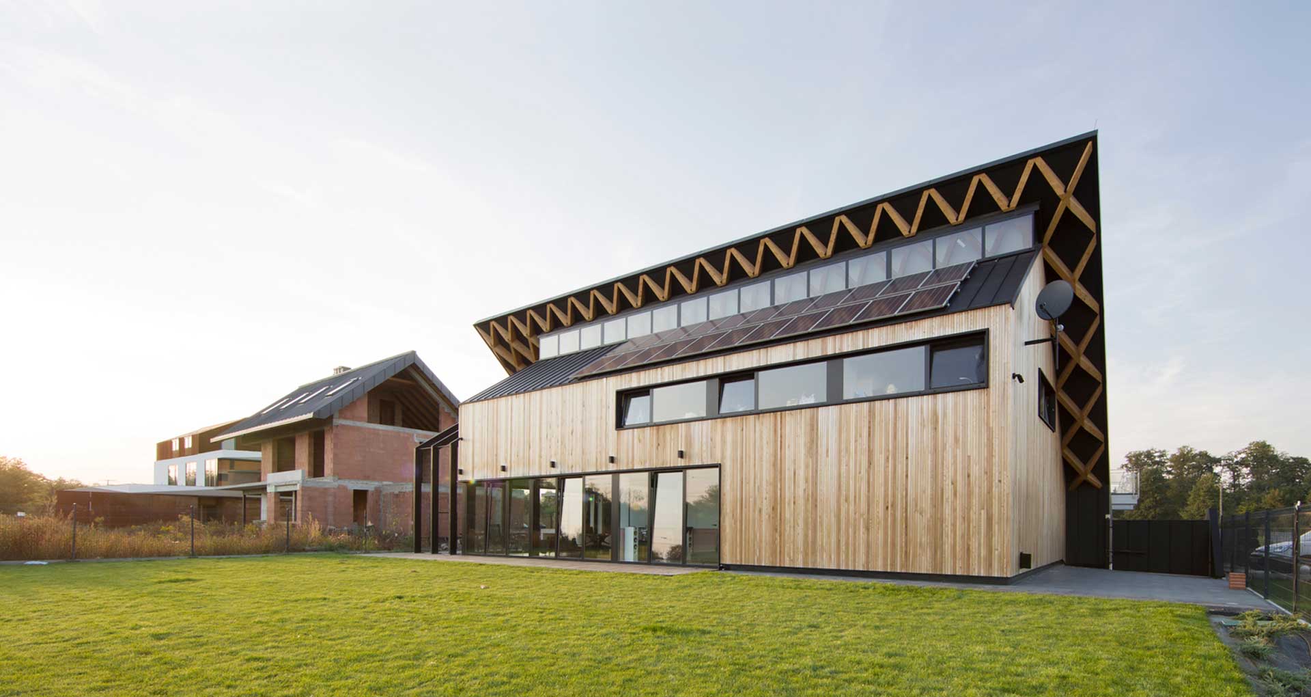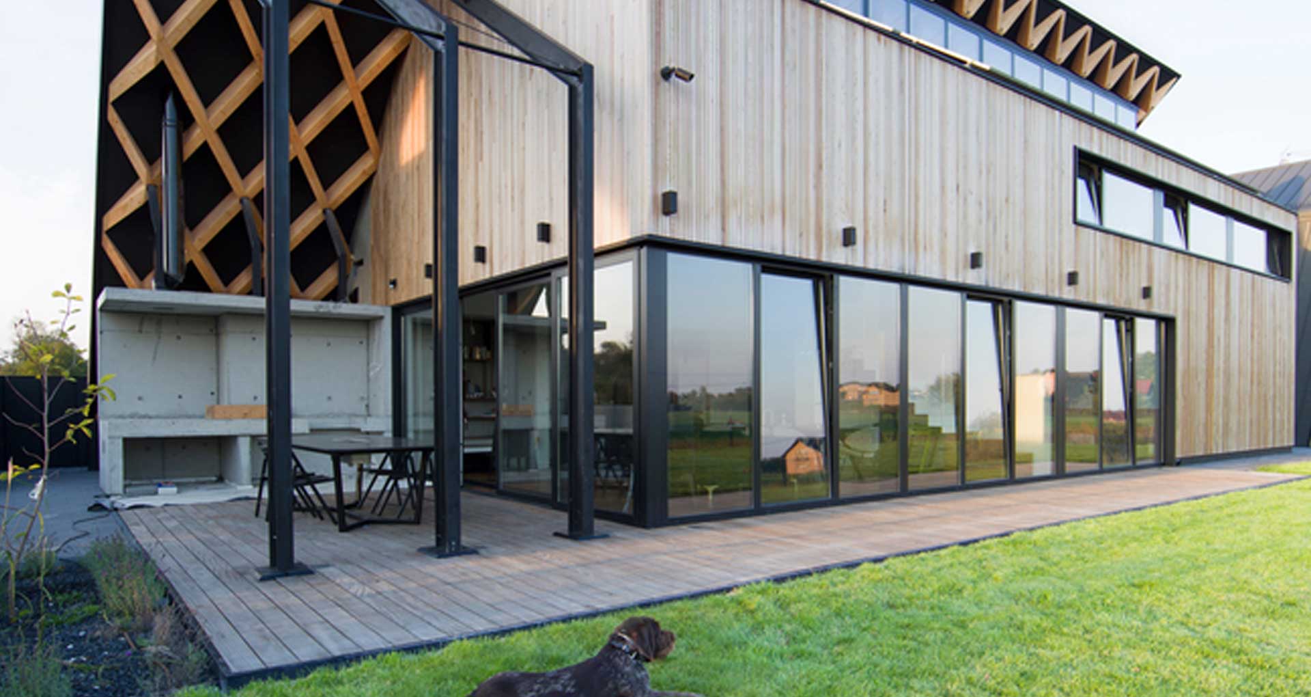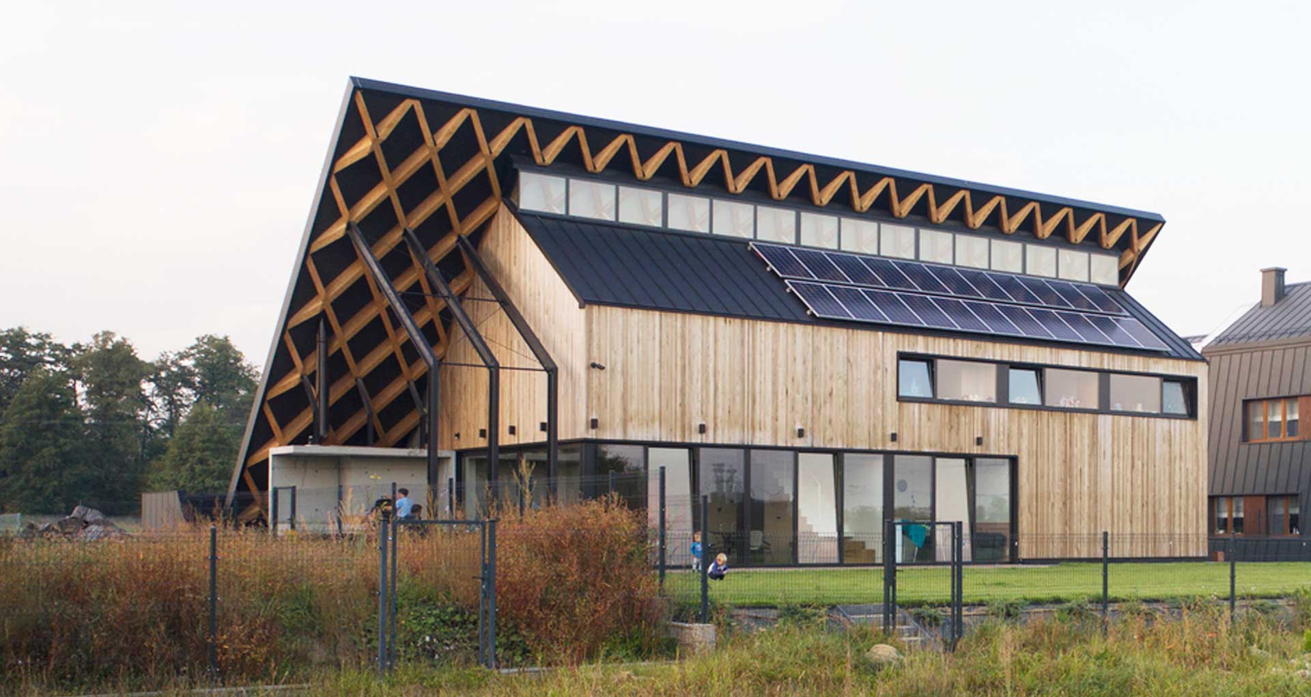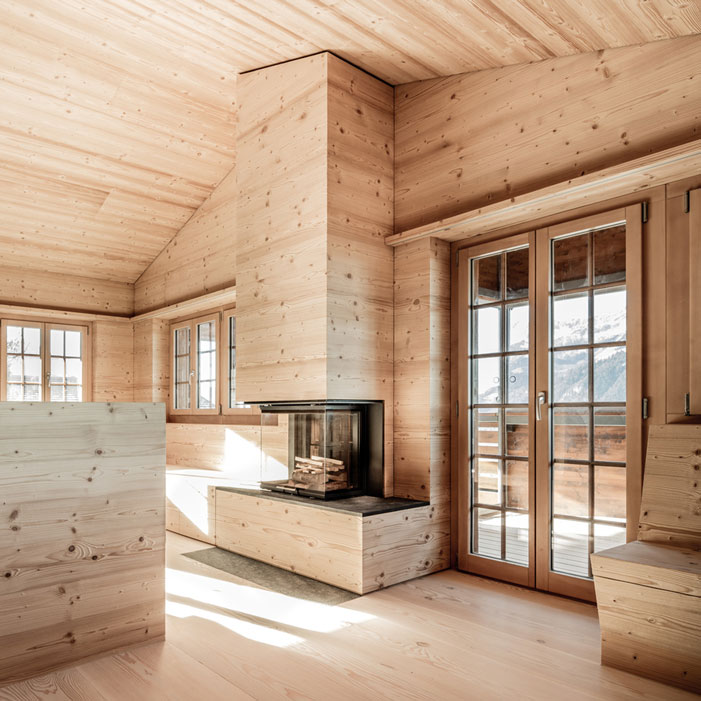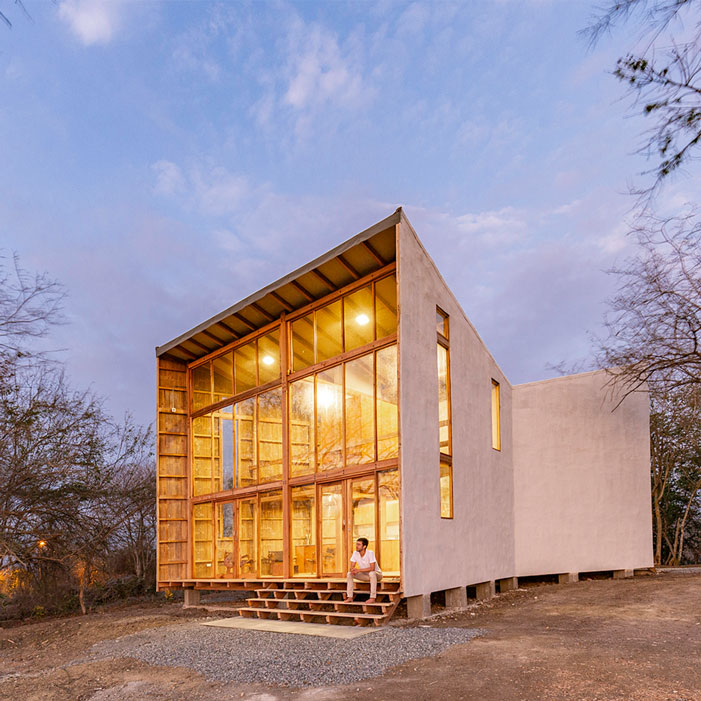House Behind The Roof
Date
Category
October 9, 2018 | Architecture
House Behind The Roof by Superhelix Pracownia Projektowa
House Behind The Roof is part of a housing estate that has a green roof and used laminated timber and Cedar planks as part of the construction. It is designed by Superhelix Design Studio. The project is located in the suburban zone of Krakow in Poland.
Due to the dynamic development of the city, more and more natural areas are used for development, therefore ecological designing approach was particularly important. The northern roof of the building is covered with succulents and photovoltaic cells were placed on a well-sunlit southern part.
The characteristic element of the building is construction made of laminated timber with diagonally guided elements and undercuts at the edges of the roof. It has been exposed not only outside, but it also penetrates to the interior of the building. At the connection of the two roof slopes, there are windows letting in a significant portion of light. Windows are mounted high above the ground floor when opened a natural ventilation works very efficiently.
In the Superhelix studio, they always paid special attention to how building changes over time and what happens with the used materials. The elevation of the building was covered with a Western Red Cedar planks. This wood doesn’t require protection from weather conditions and insects. It will take on a noble patina and change its color to silver-gray in time. The green roof also does not need special care. It does not require watering, long-lasting dry periods are not an issue. It is guaranteed by the shady northern exposure and the plant water retention.
Photo by Bartlomiej Drabik
