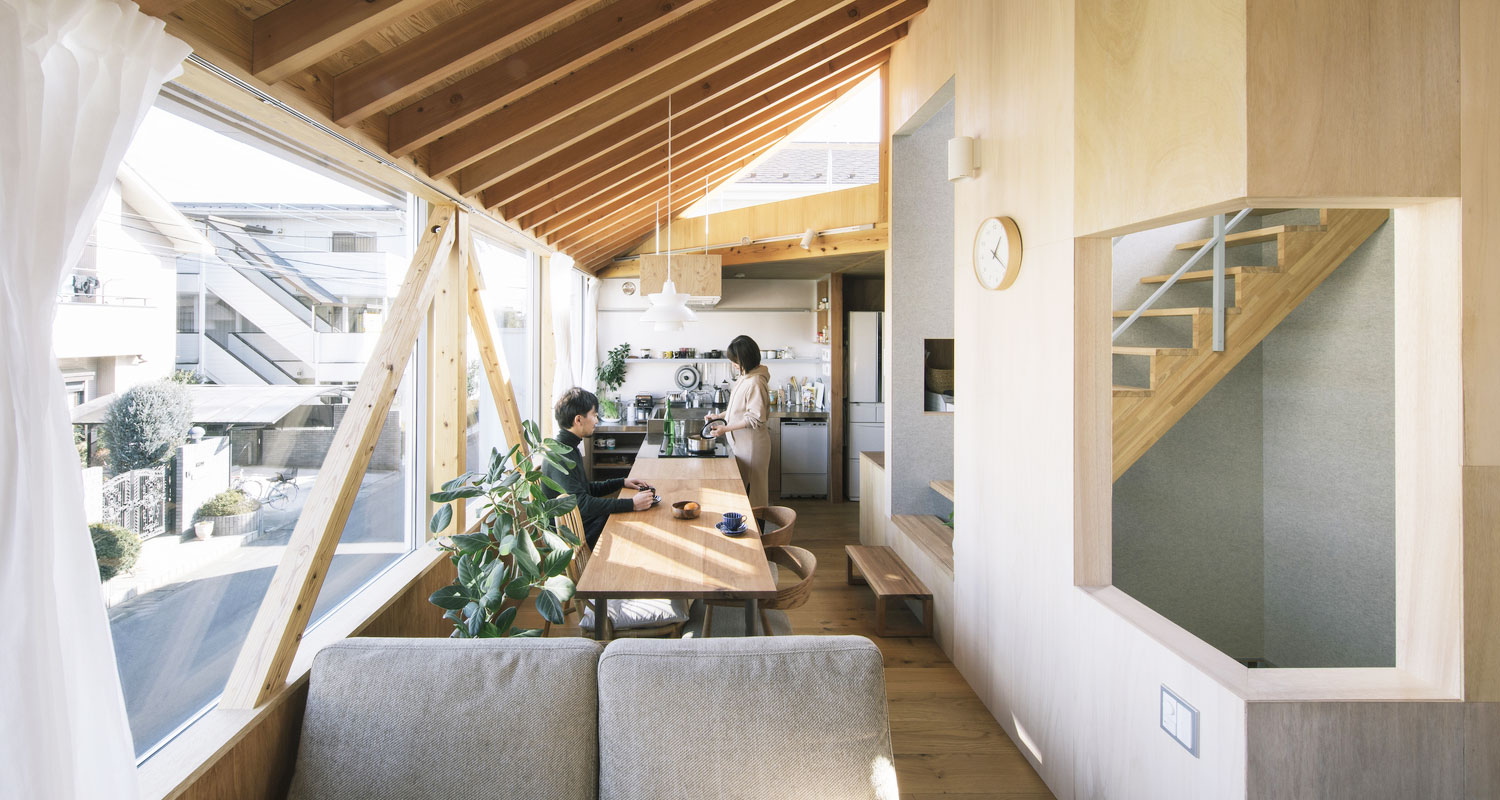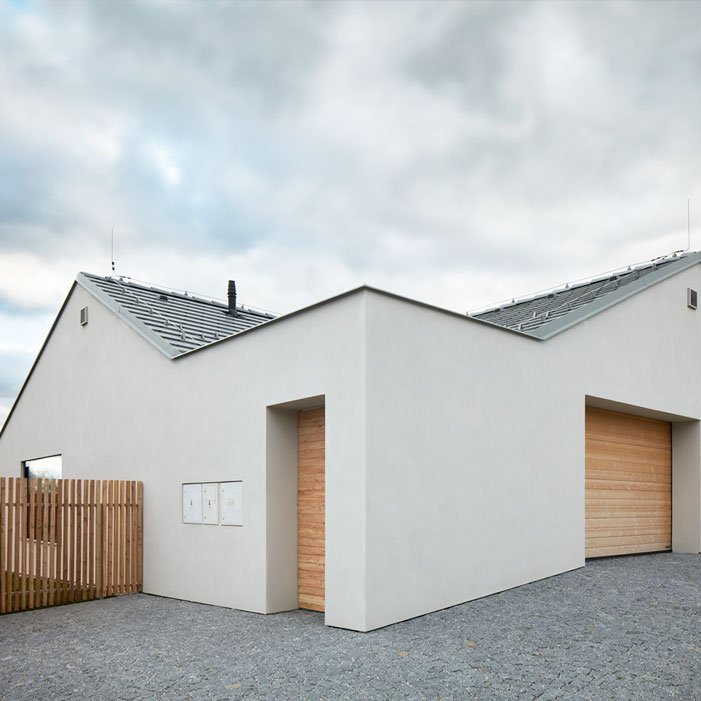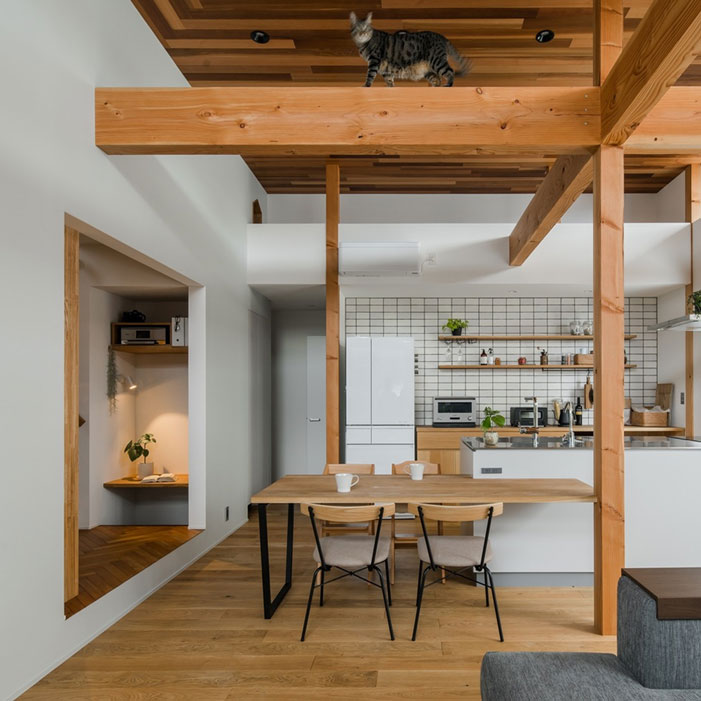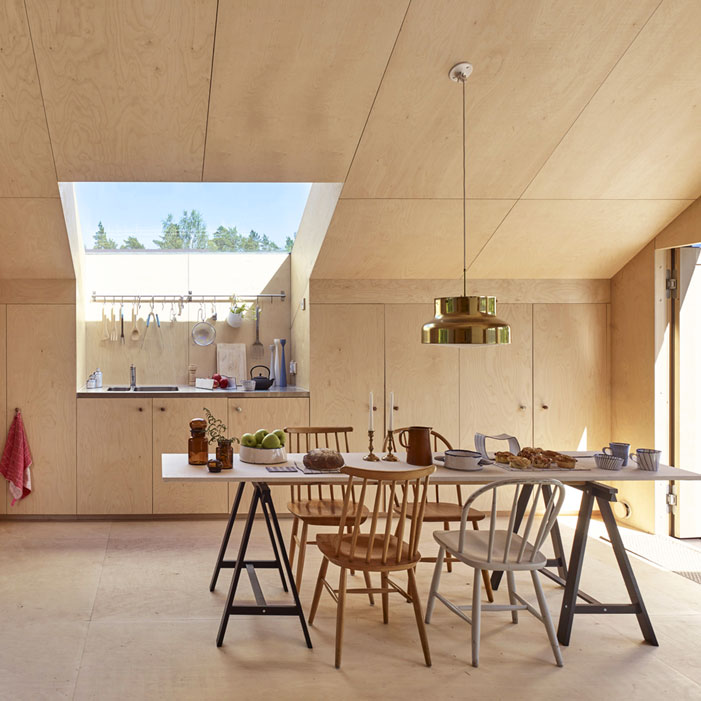House in Kita-Koshigaya
Date
Category

March 16, 2019 | Architecture
House in Kita-Koshigaya by Tamotsu Ito & Satoshi Numanoi
House in Kita-Koshigaya is a single-family house in suburbia of Tokyo. It shows a new and serene suburban lifestyle, created by Tamotsu Ito and Satoshi Numanoi. The house is constructed in a nine square grid with concrete and wood as two of the main elements.
It has a wooden sliding door at the front entrance and there is a small deck inside the gate before actually enter the house as most of the traditional Japanese house structure. The small deck is mainly used for shoes, bikes or outdoor items. It stairway is in the center of the grid, which also functions as the walls that separate each section of the house.
Photo by Masaharu Okuda
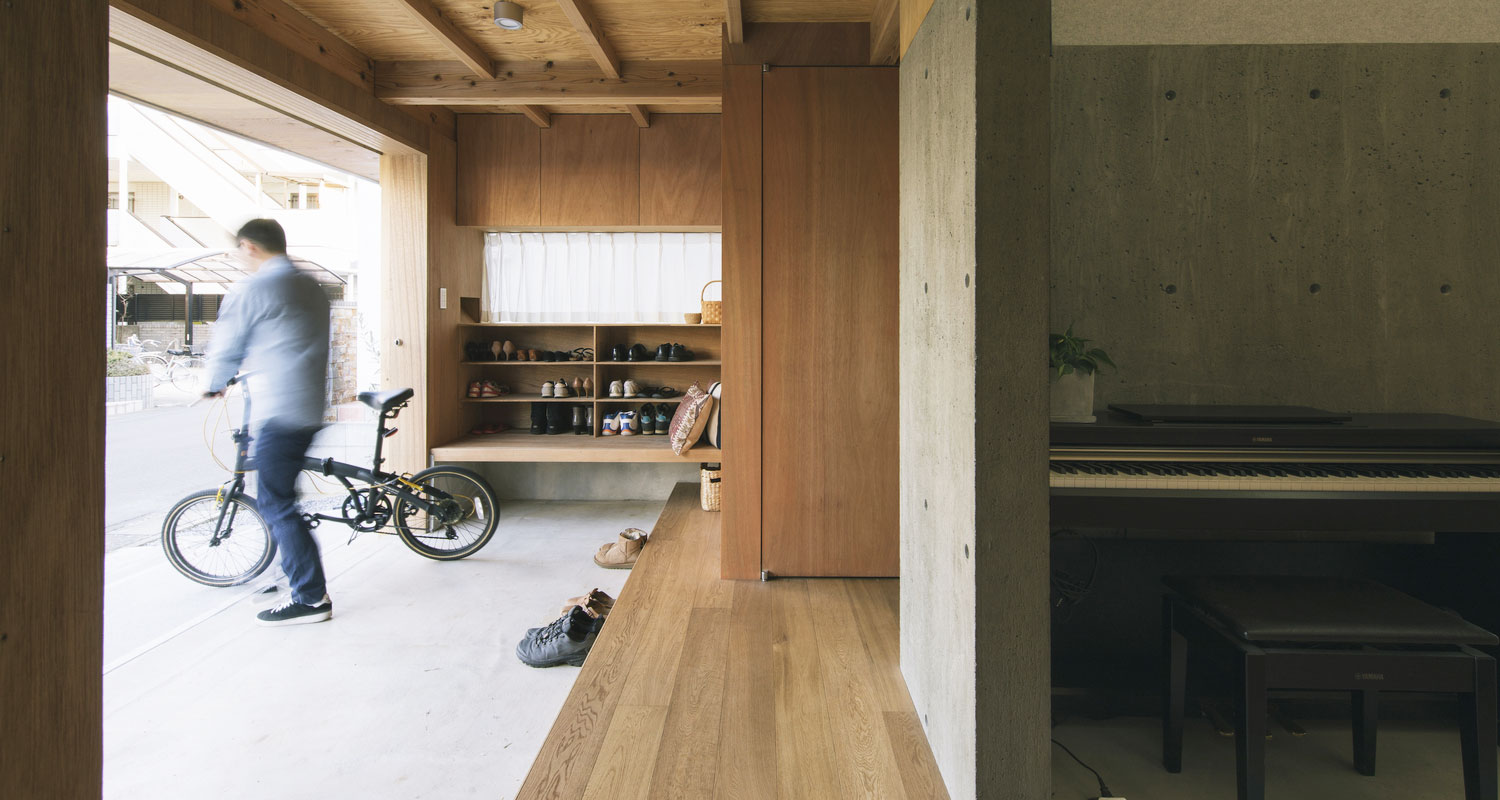
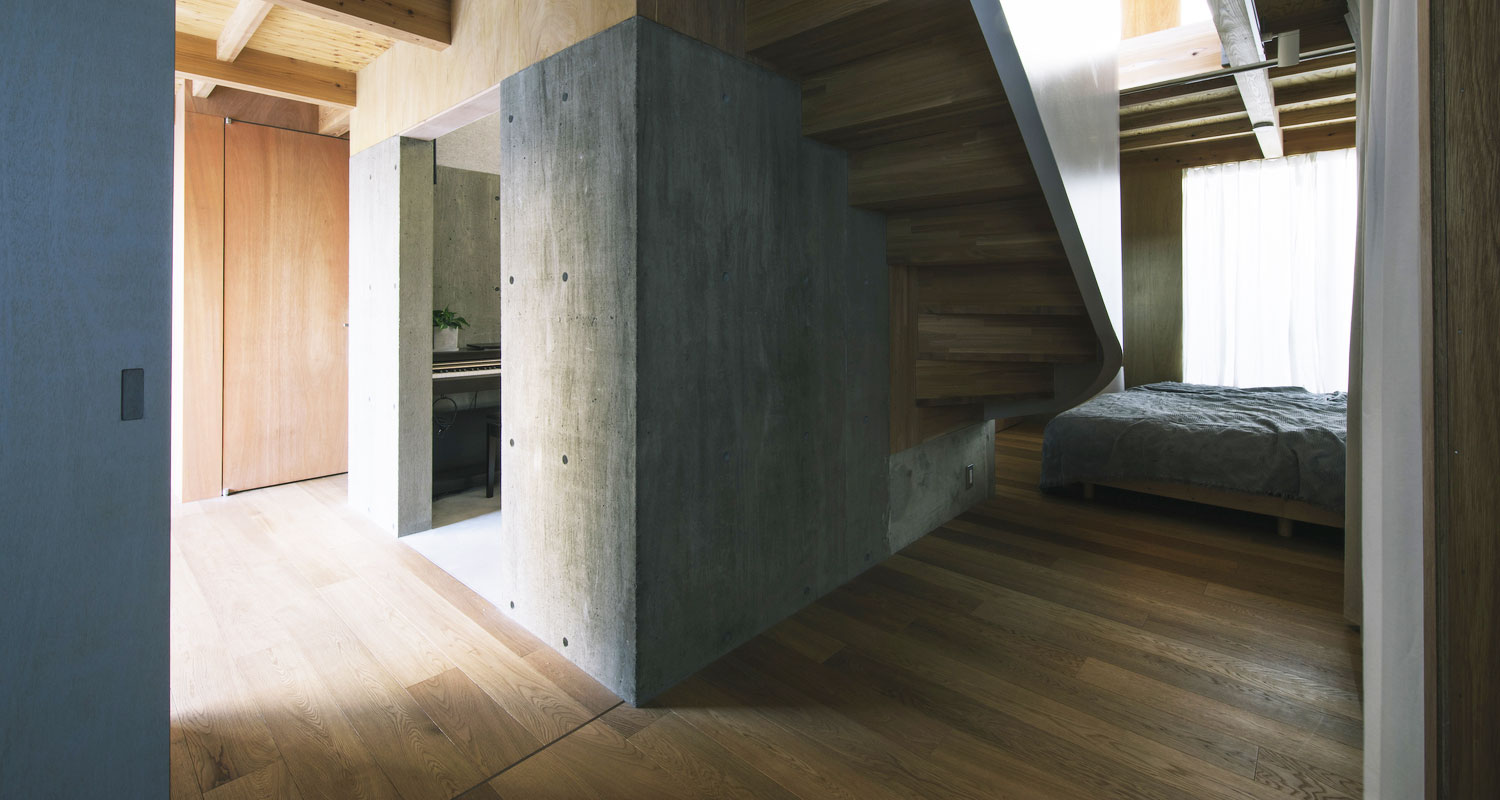
 \
\

