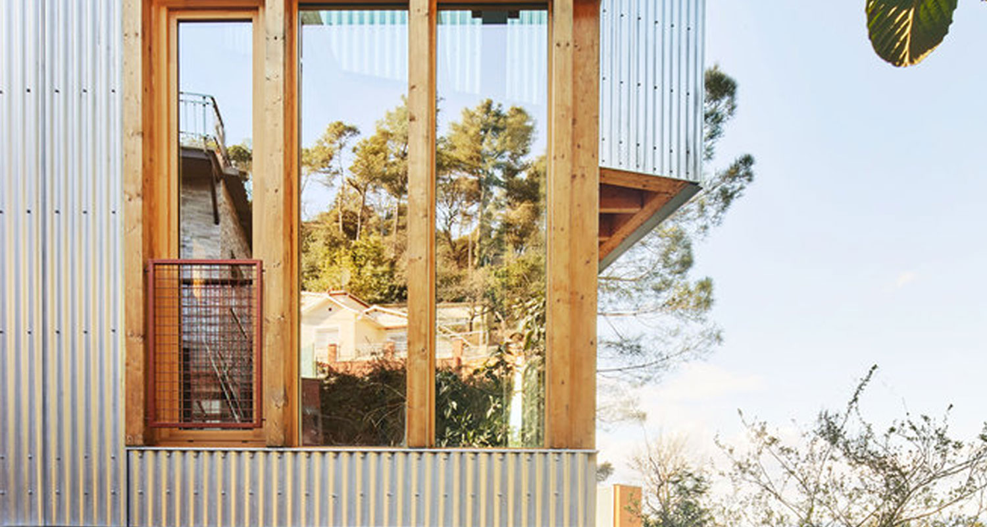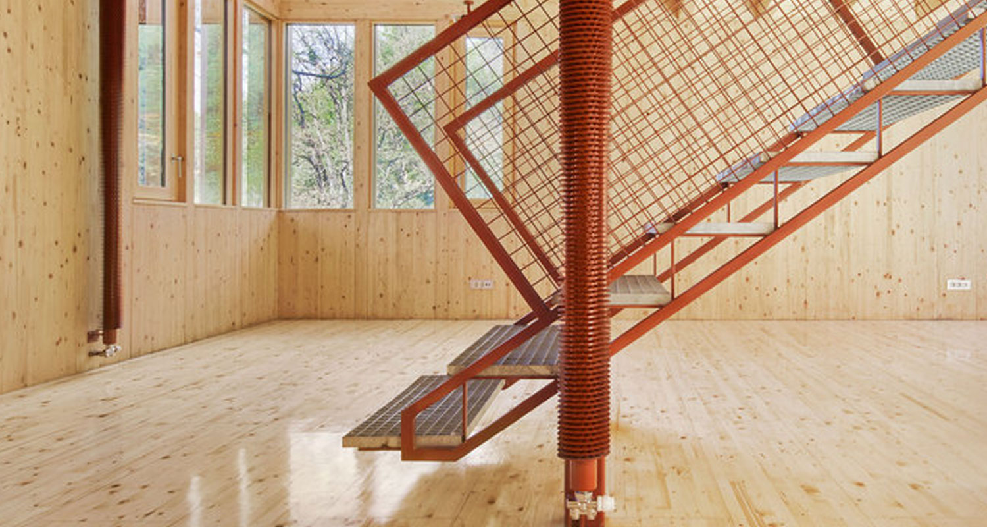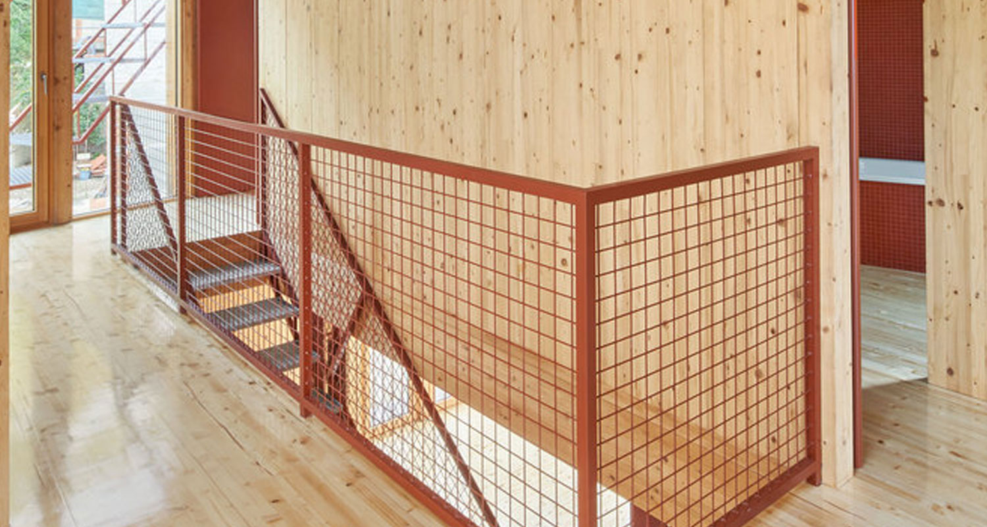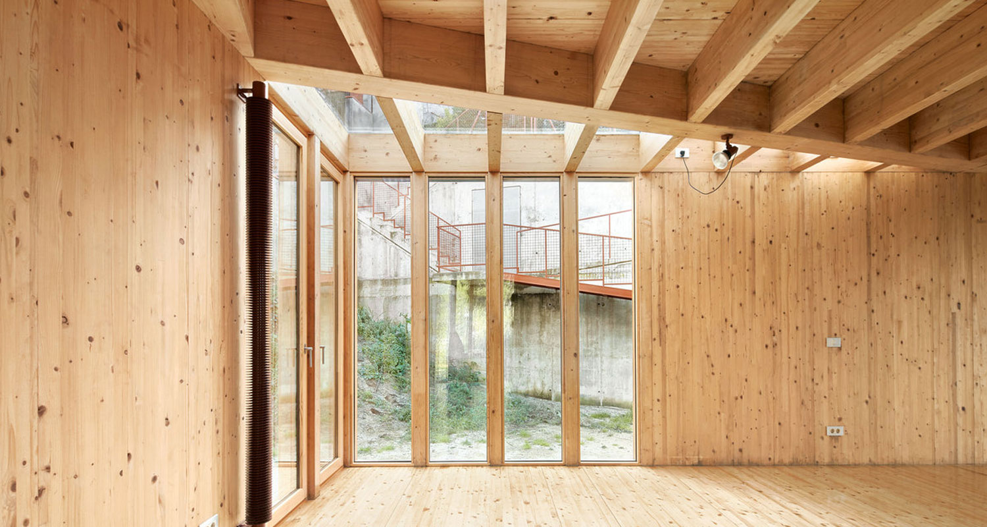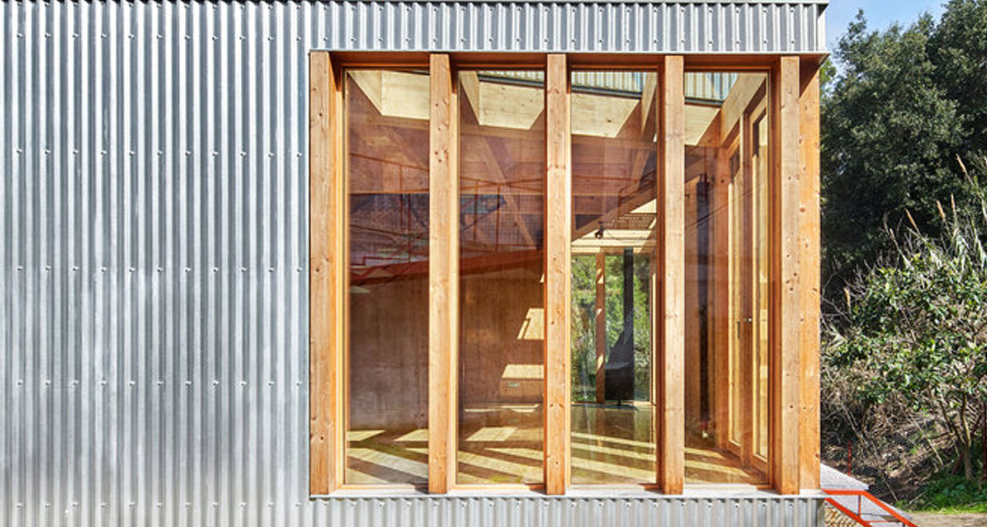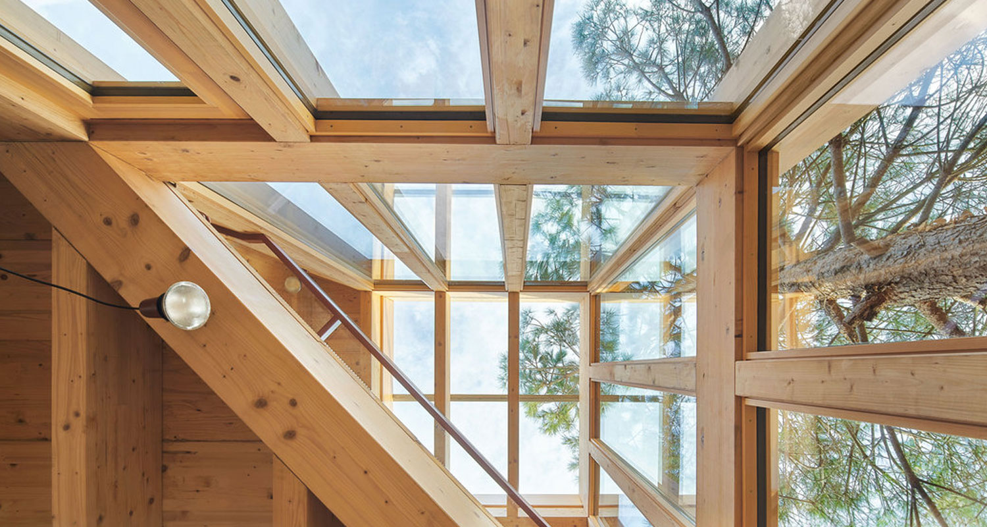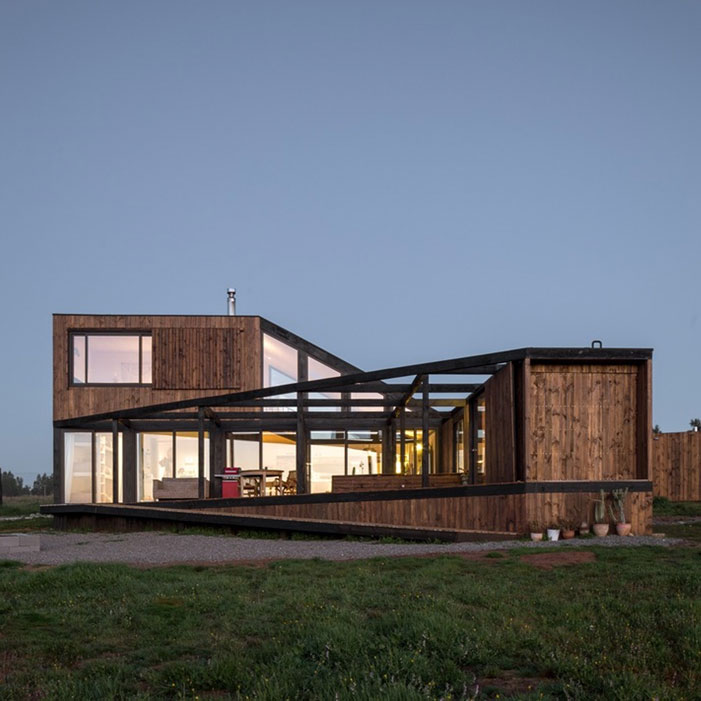House in La Floresta
Date
Category
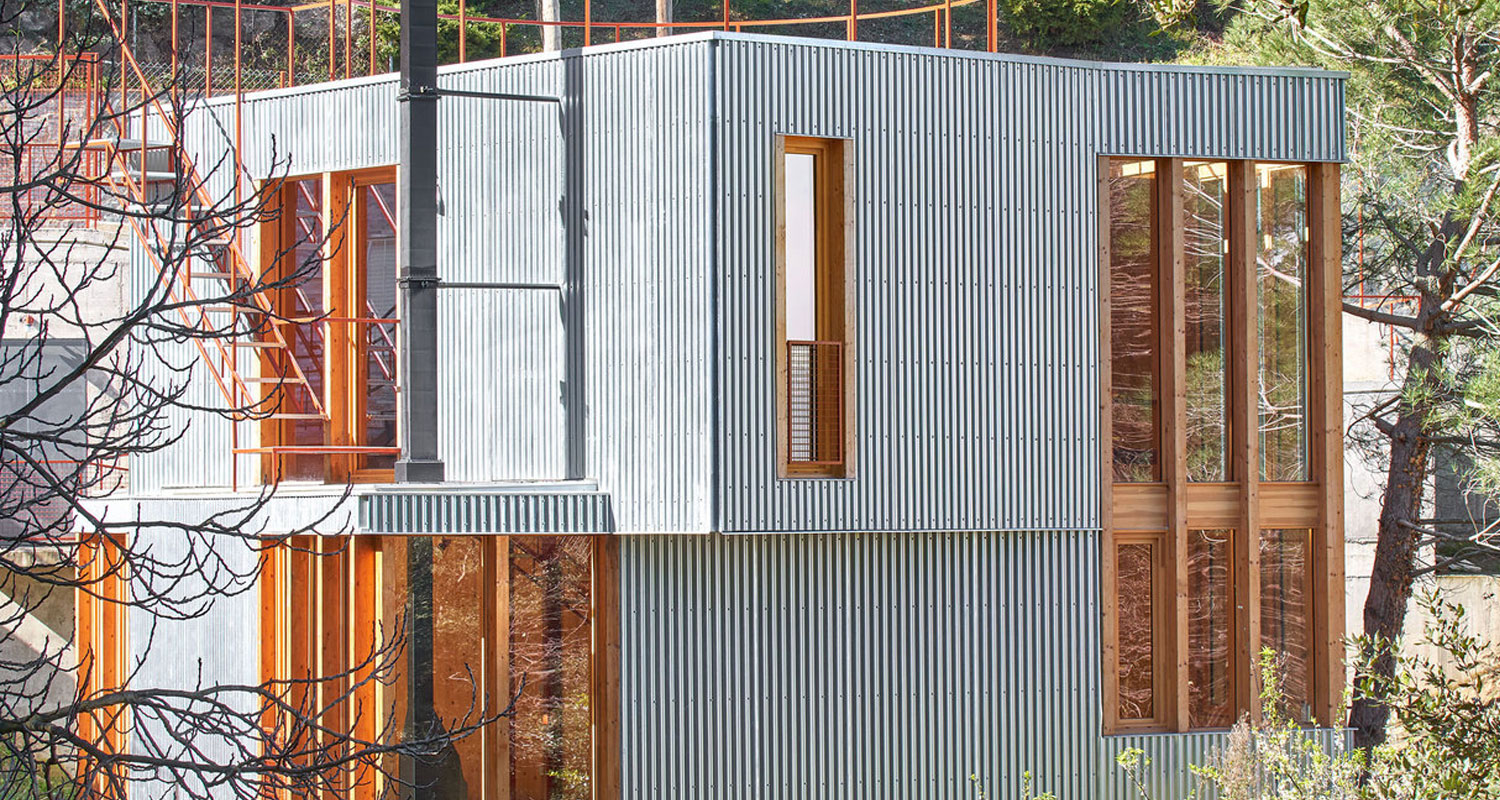
March 31, 2019 | Architecture
House in La Floresta by ARQUITECTURA-G
House in La Floresta has a wooden interior cover with a steel sheet placed on a simple concrete base. It is designed by ARQUITECTURA-G, an architecture studio based in Barcelona.
The combination of wood and shining silver steel is unique and inspirational. The large glass windows enable abundant sunlight. The interior of the house is minimal. The contrast between woodgrain and red painted doors and stairs is a beautiful touch. The color red and Spain are always associated with passion. The structure of the project is composed of laminated timber panels. These panels are used as a load bearing wall when placed in vertical position and with a shallower section and the help of laminated fir beams, as the slab when placed in horizontal position.
Vertical wooden strips are placed in between the insulation slabs and the ensemble is covered with a Tyvek sheet. The strips perform as the support for the omega steel sections that hold the galvanized waved steel plate that finishes the facade.
Photo by José Hevia
