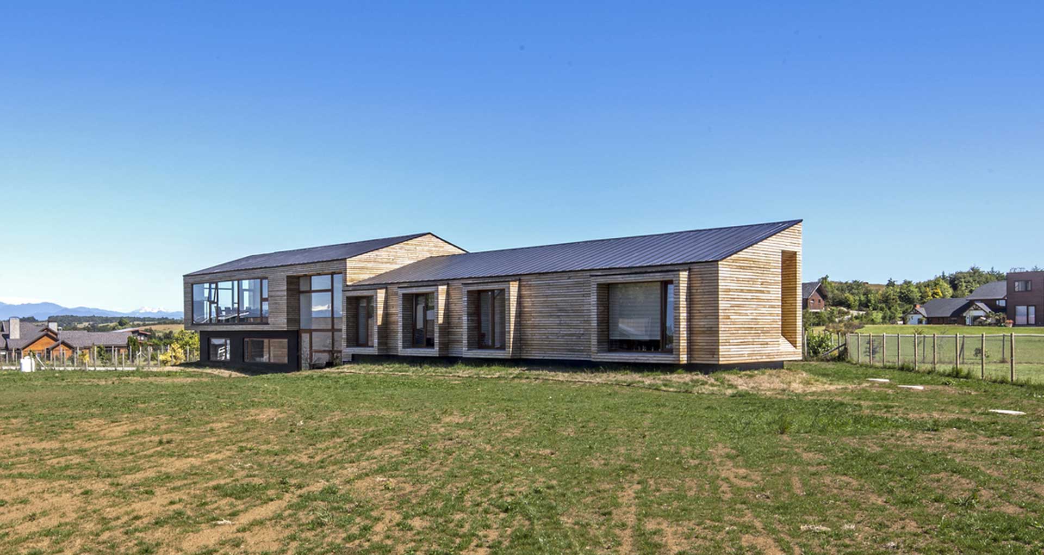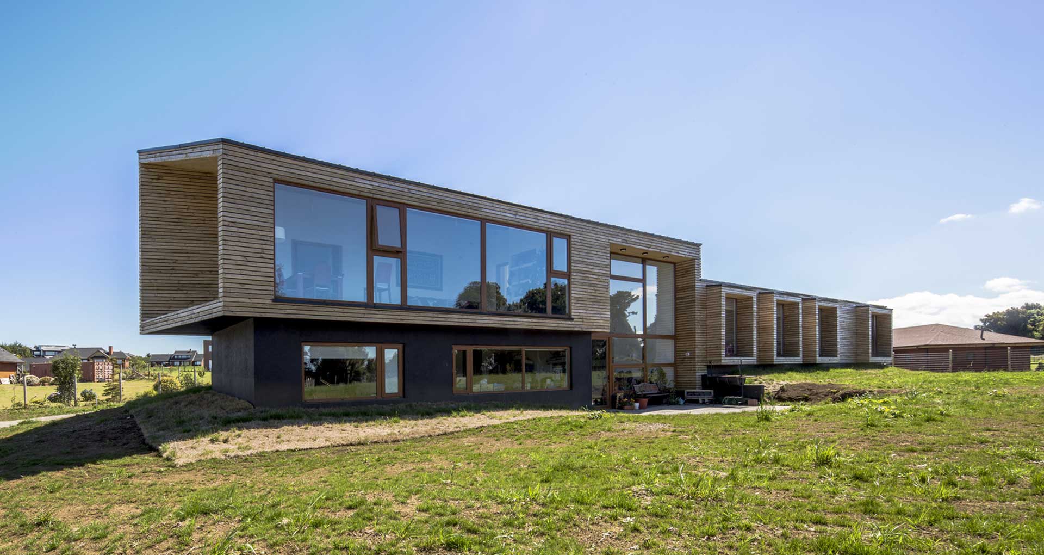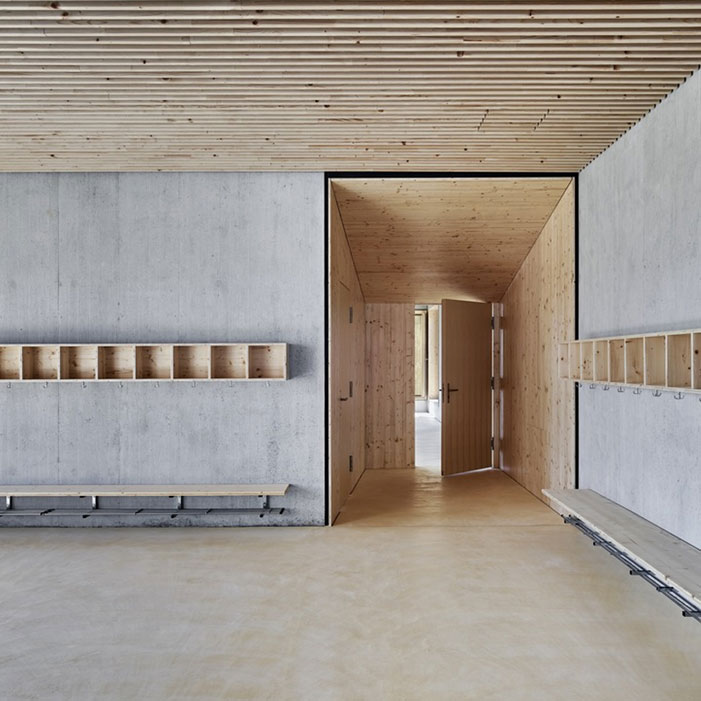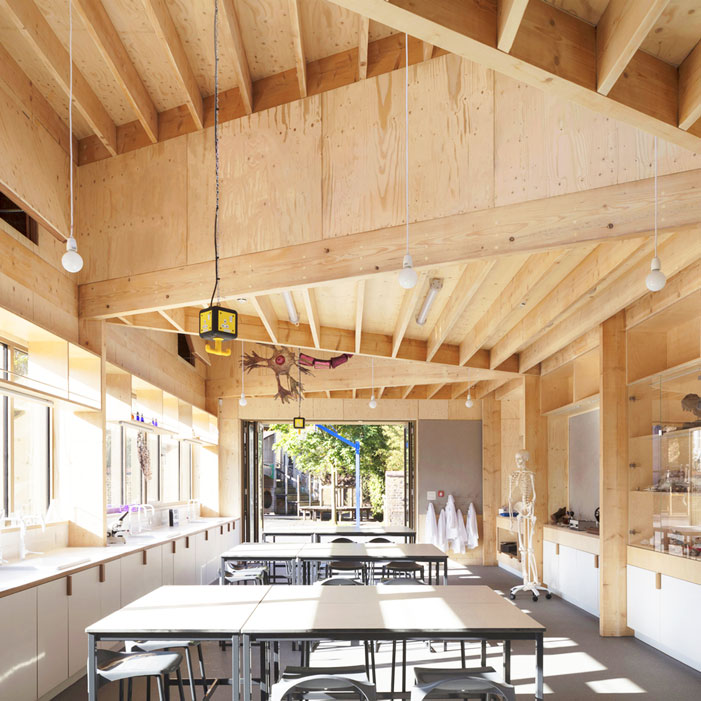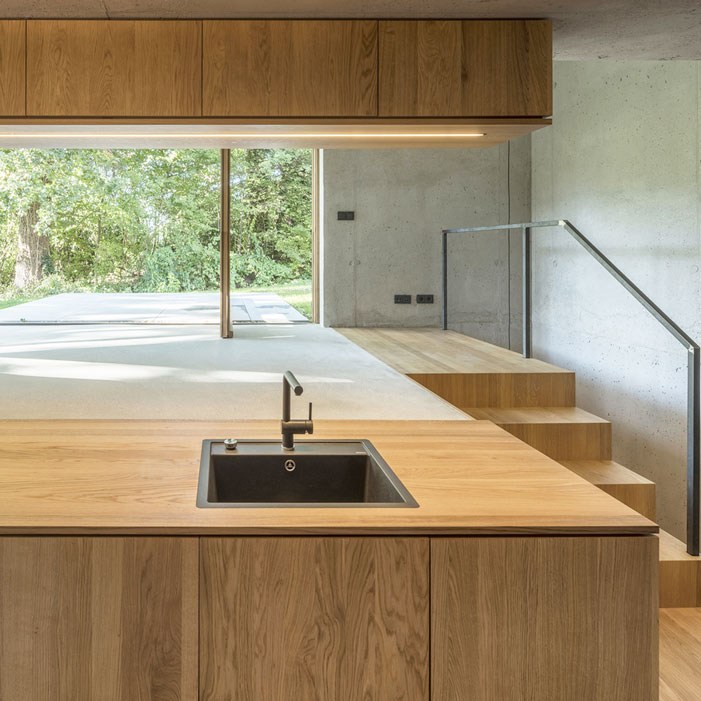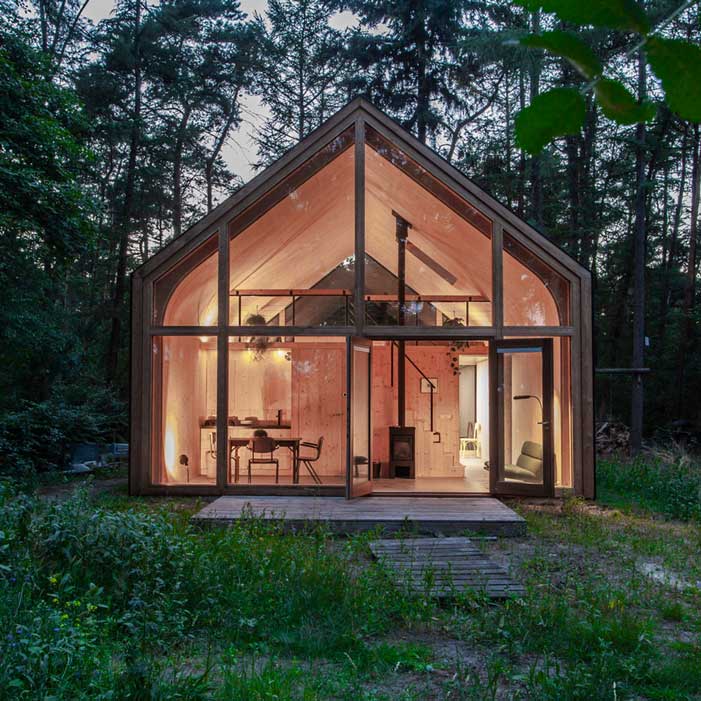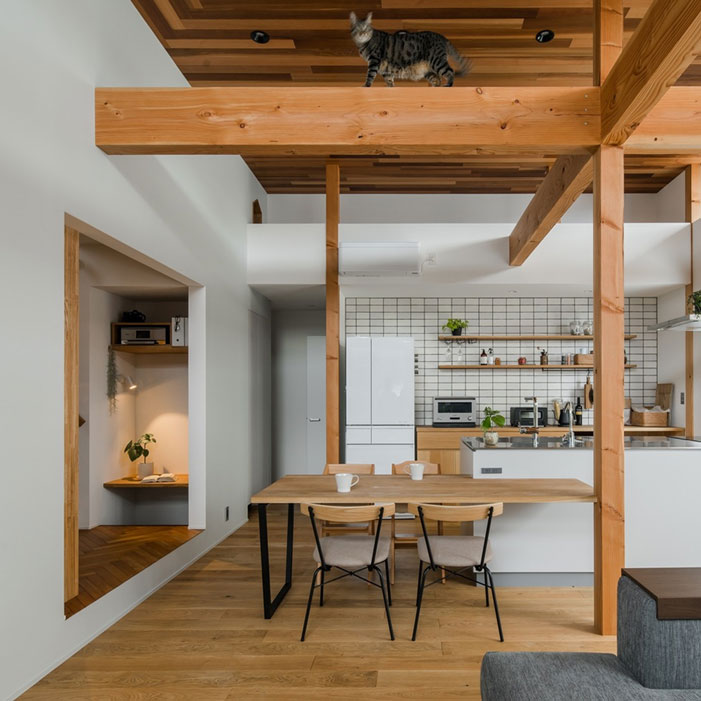House Versín Folsch
Date
Category
October 12, 2018 | Architecture
House Versín Folsch by AM Architecture
House Versín Folsch is a modern home with timber panels as the exterior in the city of Puerto Varas, Chile. It is designed by AM Arquitectura, an architectural firm seeks basic principles of the value that wood has as the predominant building material. They often use wood as the main wood project material. Incorporating technologies, fundamental principles, and contemporary designs to archive the best outcome in every project.
House Versín Folsch is very close to Llanquihue lake. However, the land does not have a direct view of the lake basin or the nearby mountain range. The house is mostly covered with wood panels with large windows. It has become trendy in the country area. The shape of the project is long so that each room could all have a wider view.
The ground floor is comprised of a semi-buried block of reinforced concrete with a thermal covering which holds the area of services, workshop and a suite for guests.
The second level comprises the master suite and the bedrooms for the three daughters of the family. In the beginning, the girls’ space consists of one bedroom and a playroom. Once the girls grow up, this area could be transformed into three identical bedrooms.
The upper level comprises the living room, dining room, and kitchen. The latter includes a second family room planned as a home office for the girls’ daily life. By setting the public spaces on the upper floors, it is possible to have a view of Llanquihue Lake and Calbuco volcano, making these rooms the main ones of the house, in the meantime.
Photo by: Juan Eduardo Sepulveda
