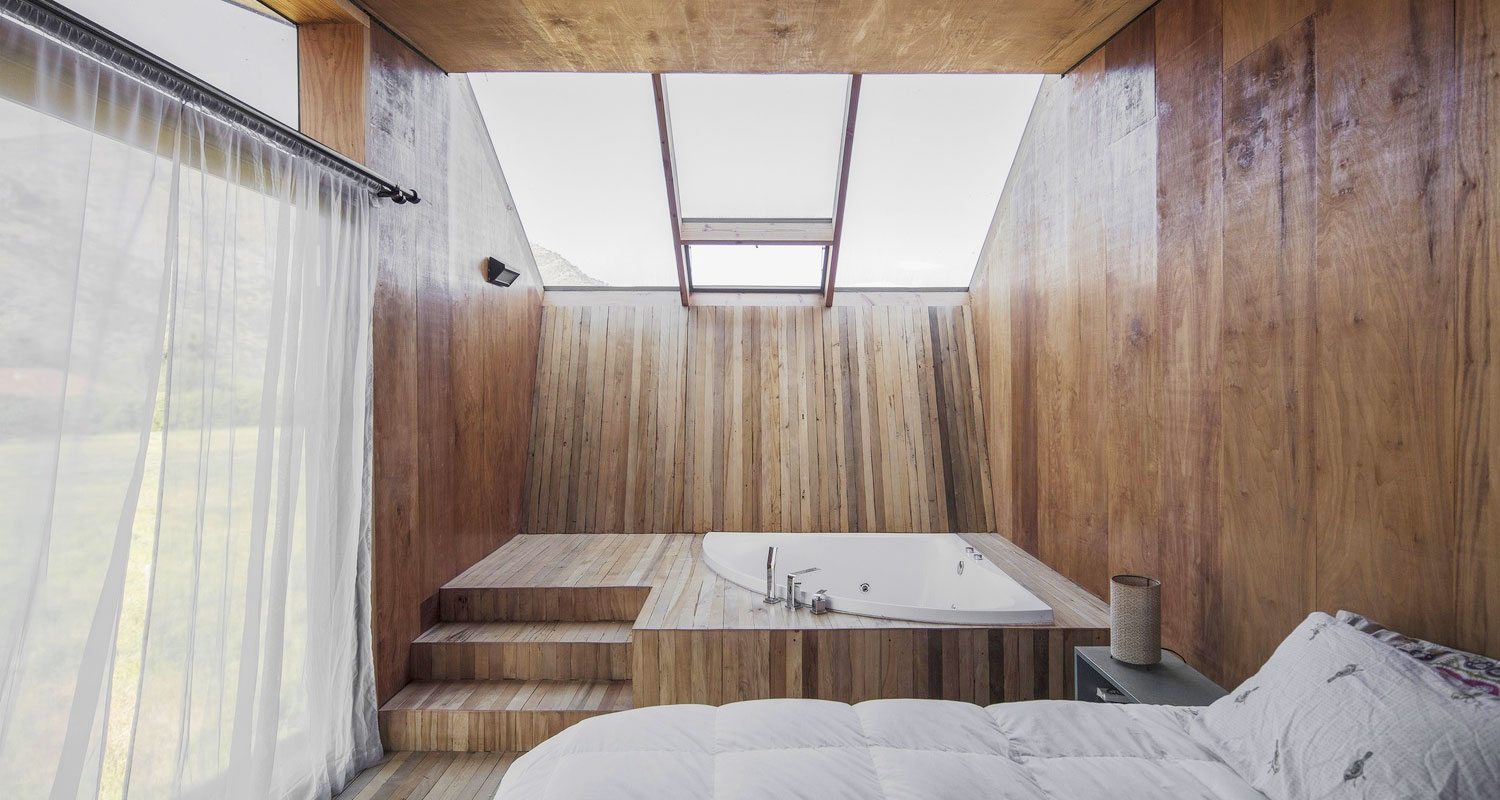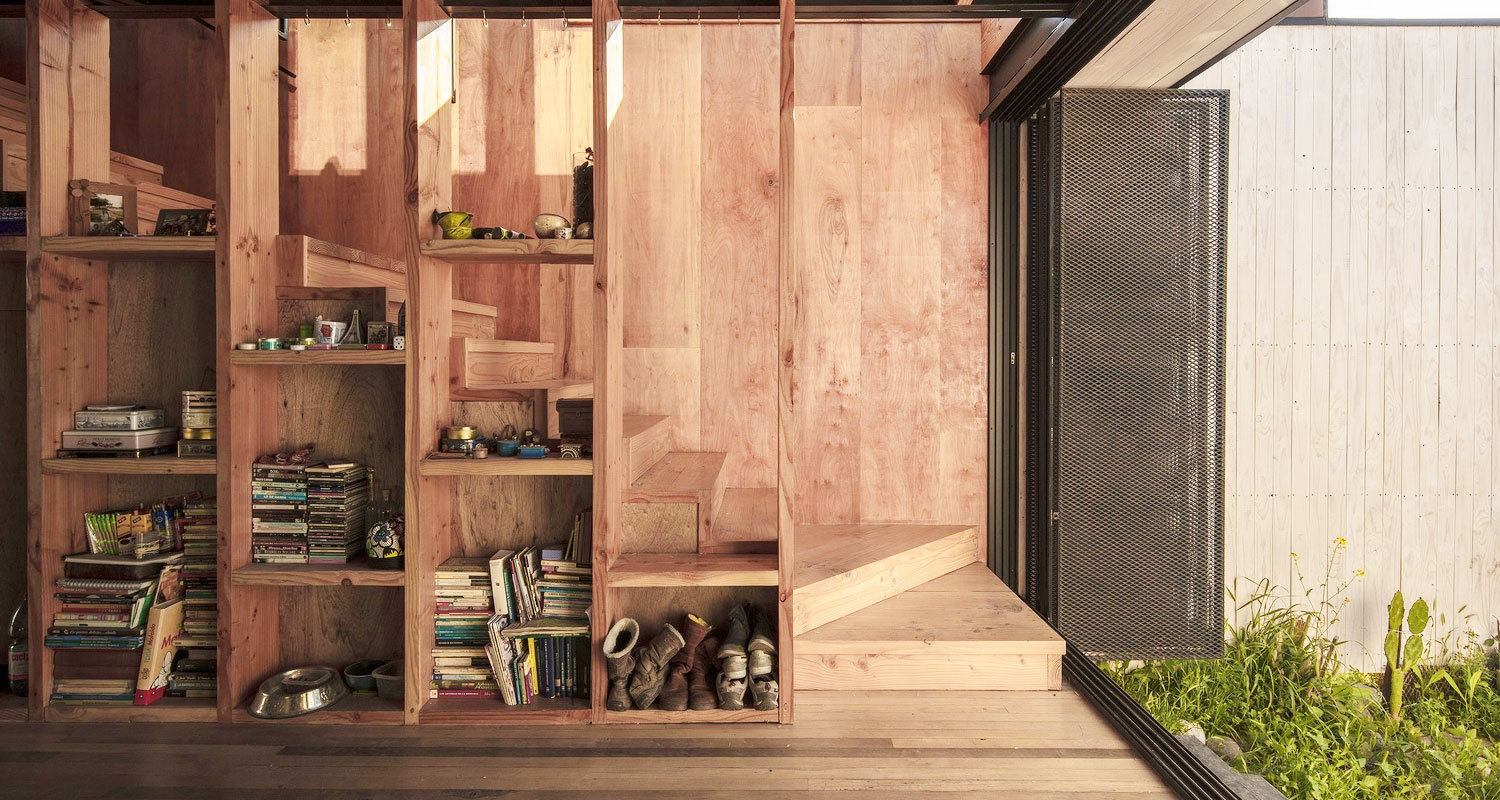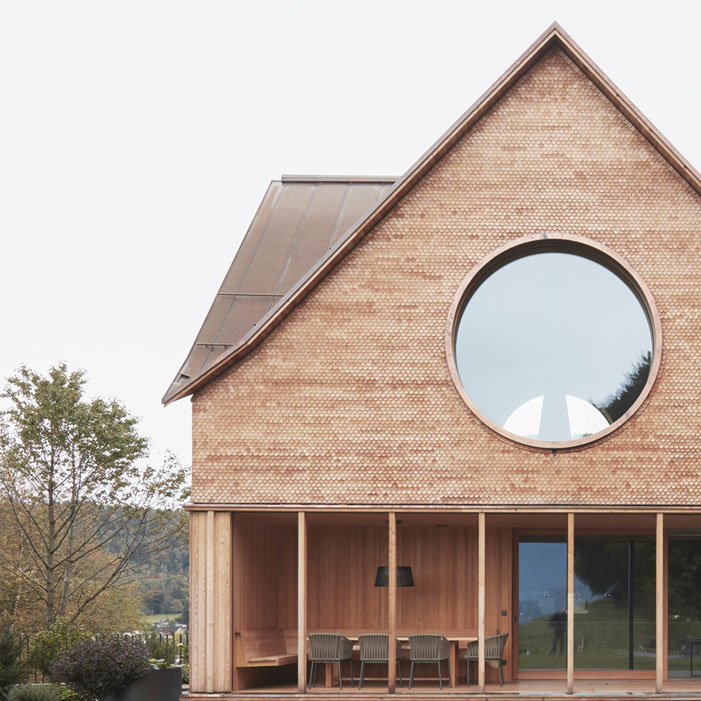Palomba House
Date
Category

March 19, 2019 | Architecture
Palomba House by Abarca+Palma
Palomba House is a stand-alone architecture in a flat area, located on the northwest side of Santiago, Chile. It is beautifully constructed with a mix of wood joinery for the pillars foundation, designed by Abarca+Palma, an architectural studio based in Santiago, Chile.
The first floor closed around its perimeter and contains two courtyards at the longitudinal ends of the house. Between them is a common space for the kitchen, dining and living rooms, this configuring a linear and successive space between three continuous situations that are always connected with both courtyards, creating an interior composed of an interior, intermediate and exterior spaces.
Photo by Pablo Casals Aguirre













