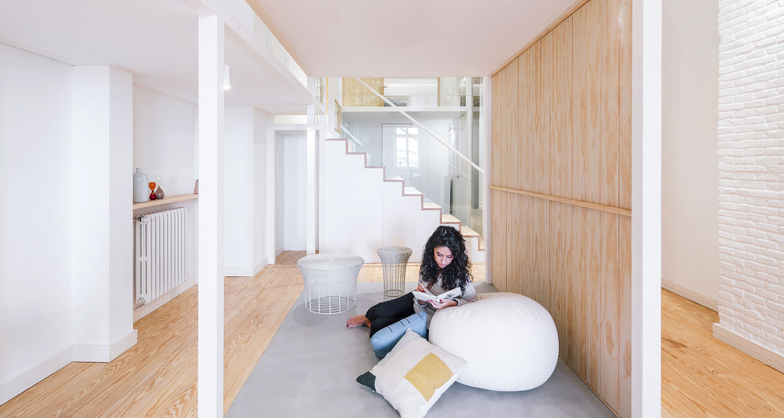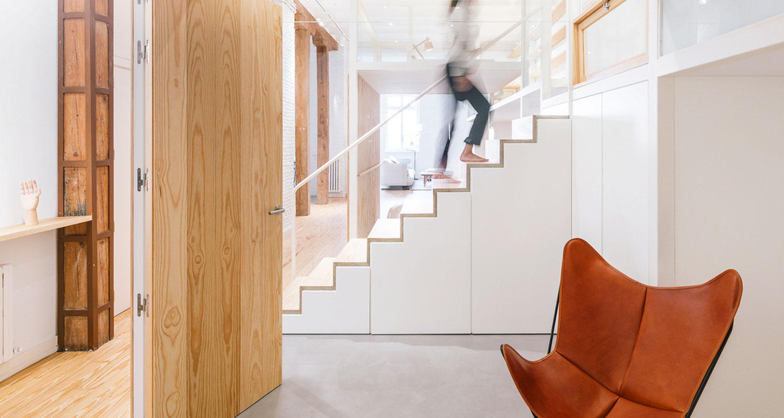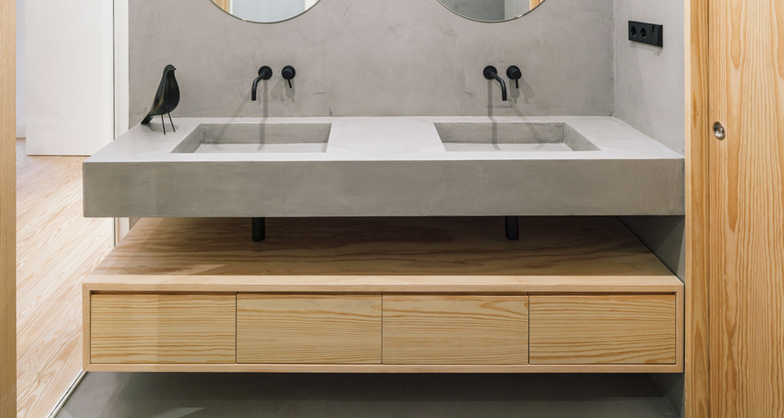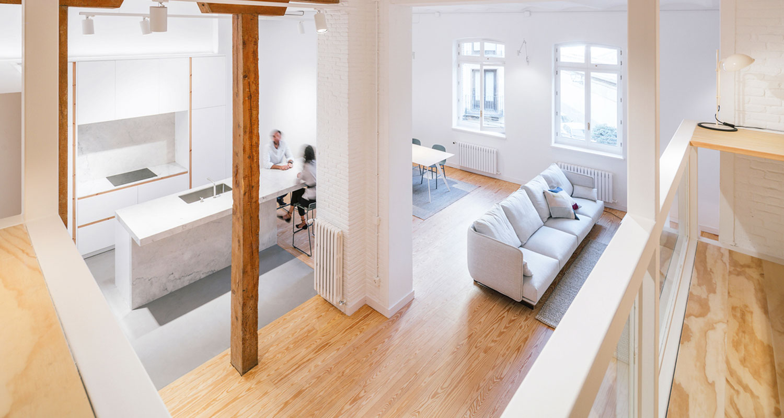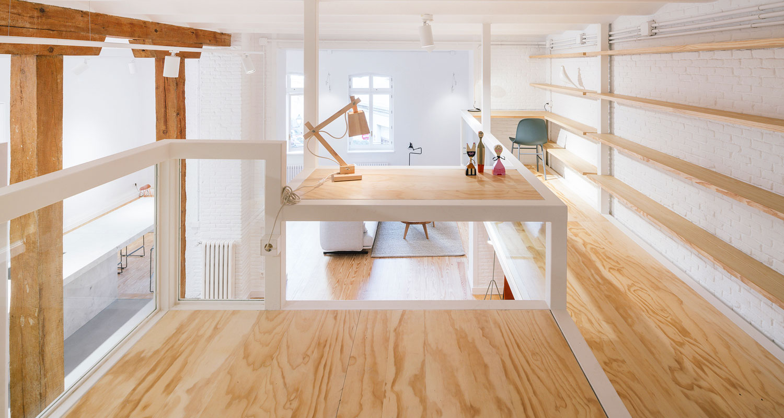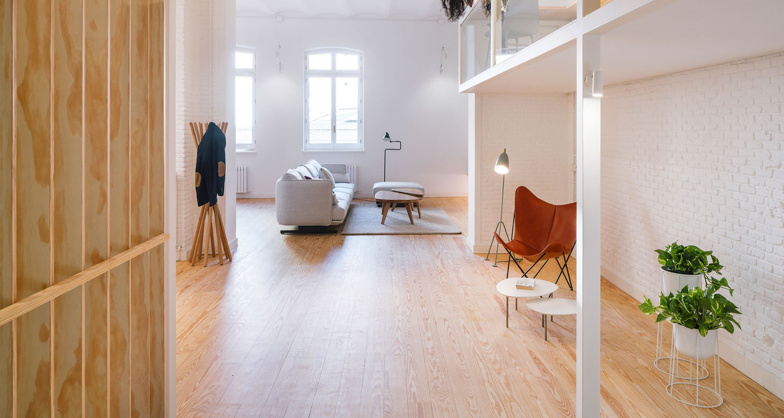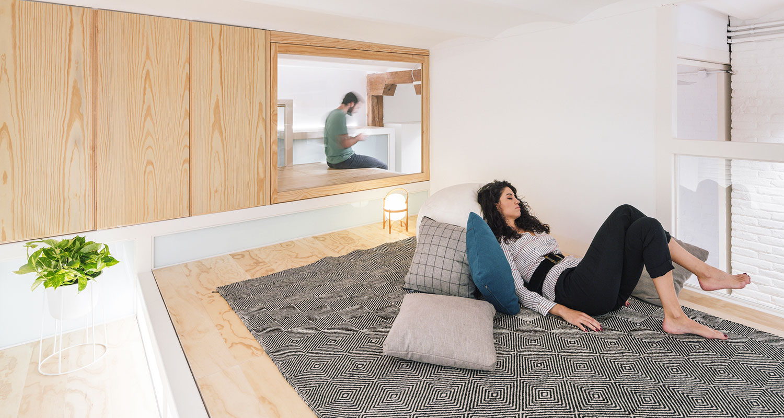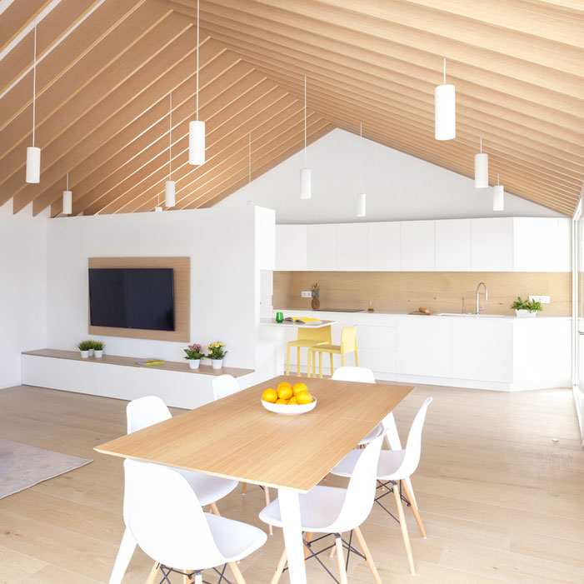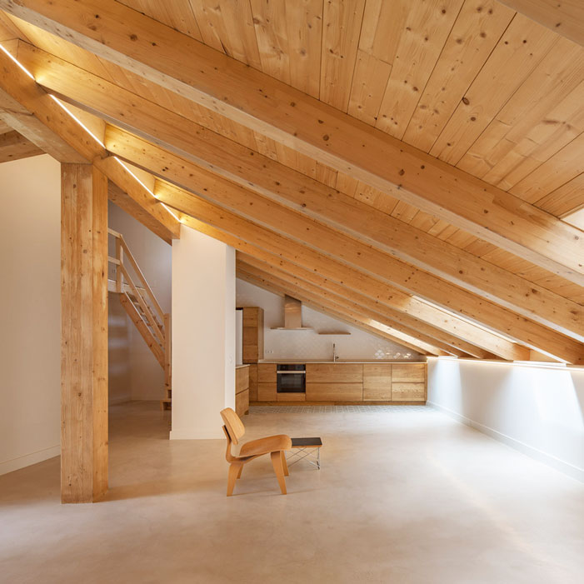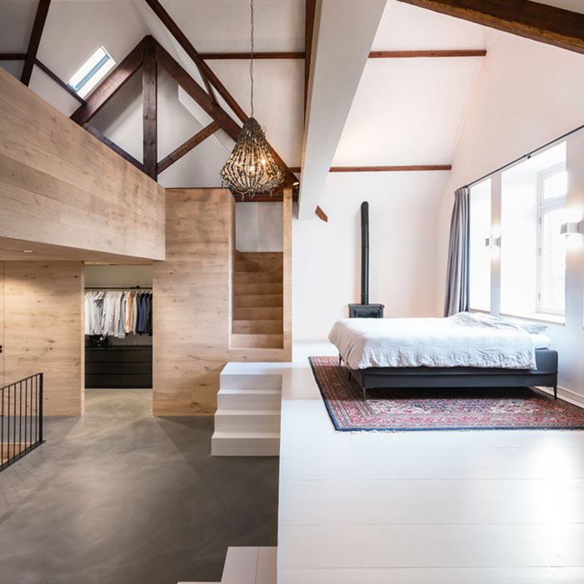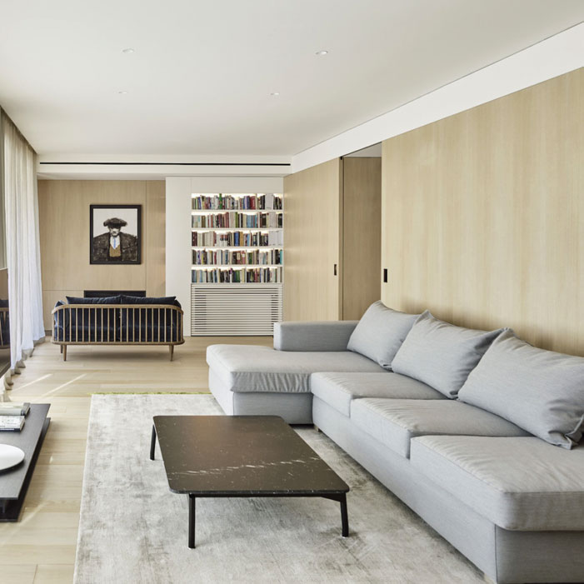
April 12 , 2019 | Interior Design
J House by Zooco Estudio
J House is a single-family house with an interesting loft design and wooden elements located in Madrid, Spain. It is designed by Zooco Estudio, an architecture firm, founded by architects Miguel Crespo Picot, Javier Guzmán Benito, and Sixto Martín Martínez.
The loft structure can function as different types of furniture. The stairs can work as cabinets, the edge of the loft has a desk and the edge becomes a seat. It also generates different space because of the different levels and heights. The structure is load-bearing walls and a structure of wooden pillars and a horizontal structure made by Catalan vault system. The new installations and the old structure existing together create an interesting contrast because it kept its antecedents like a hundred-year-old art piece in the center of a modern home.
Photo by Imagen Subliminal
