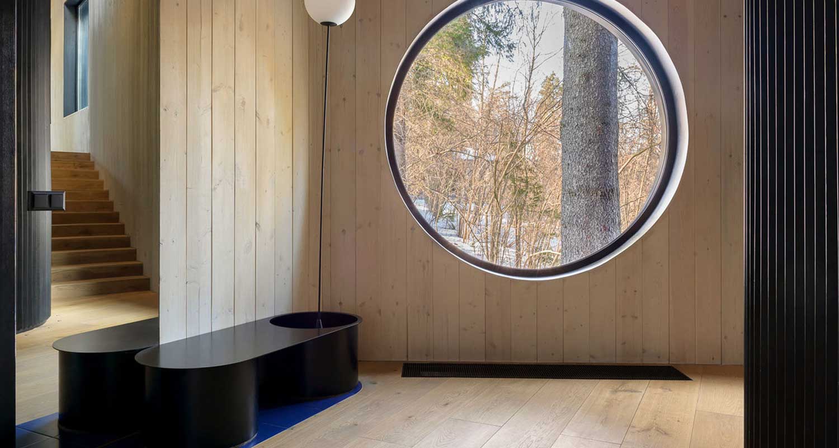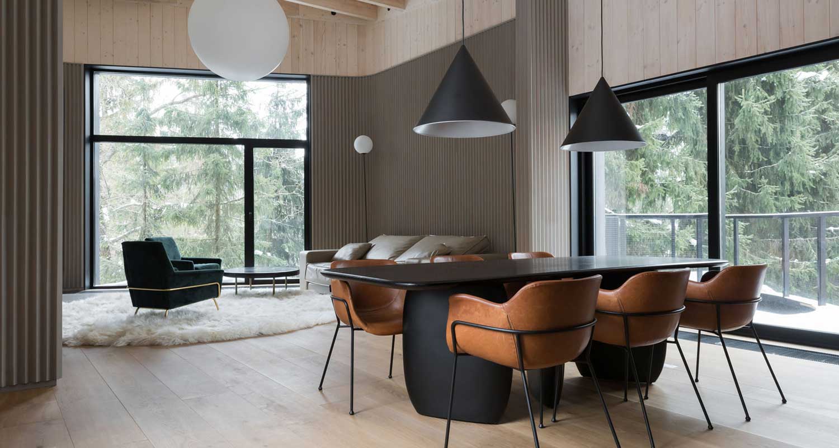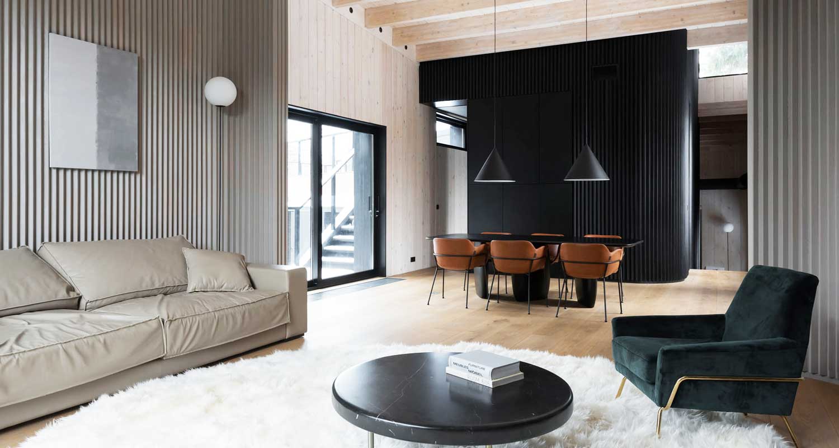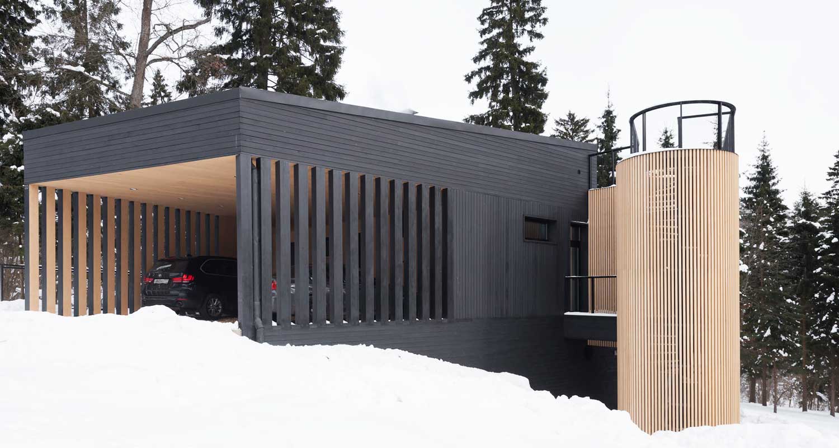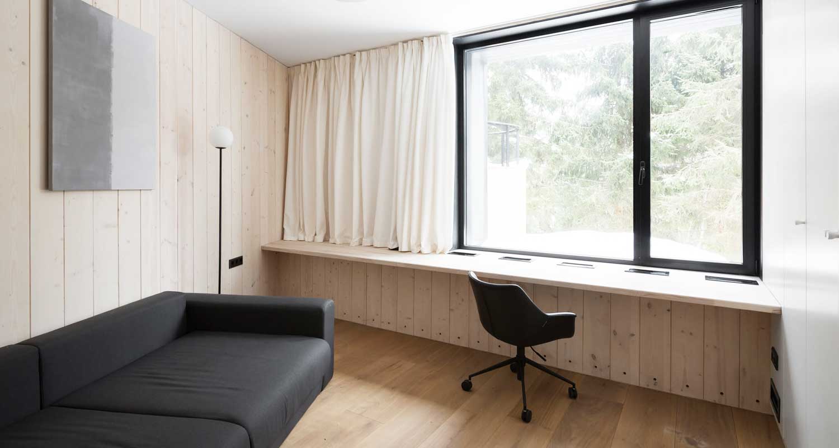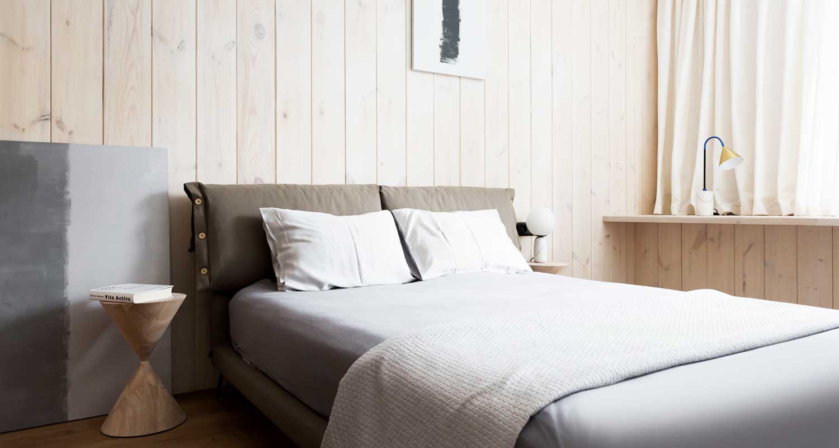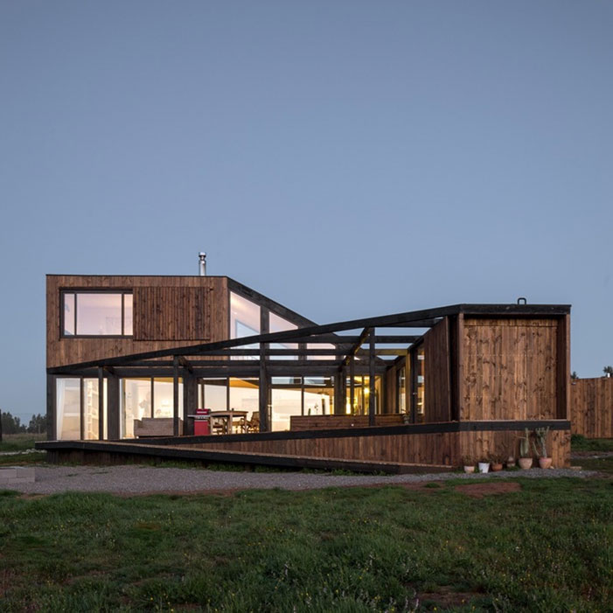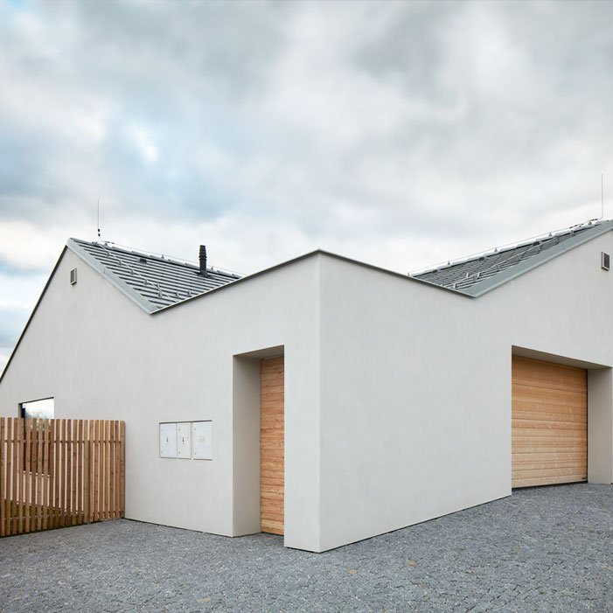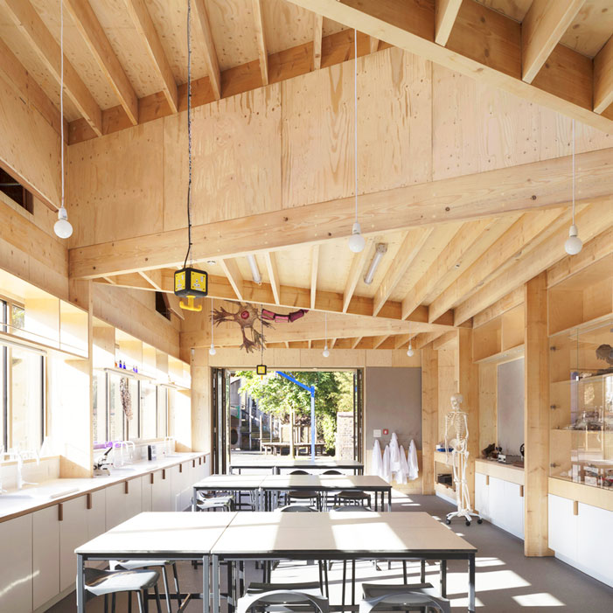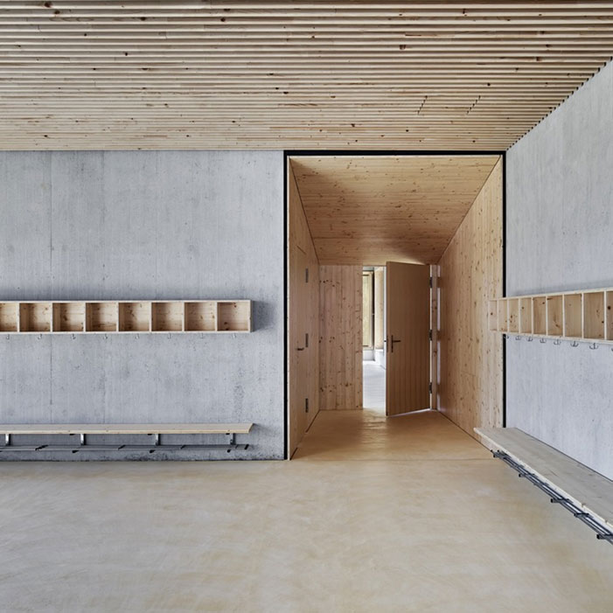December 1, 2018 | Architecture
Kino House by Le Atelier
Kino House is a wooden house built on a steep forest slope designed by Le Atelier in Moscow, Russia. It has a fantastic view of the forest because of the correct orientation of the architecture It has a contemporary interior and well-designed structure. The house has two volumes: a large black angular and a small, smooth, lined with wooden lath. The interior of the house is arranged on several half levels and is perceived as one due to the nature of the slope. There is a terrace connected with all levels by external spiral staircases above the children’s bedrooms
Rooms in the house are located on three semi-levels spaced at intervals of 1800 mm. The entrance of the house is on the middle level, when you get into the house you find yourself in the hall with a 5 m height ceiling in the center of which ‘black column’ is placed – central interior element almost in all rooms. Nursery rooms, lavatories and utility services rooms are located on the same level. Nursery rooms have large windows with a forest view.
Bedroom with a nook window and the king-size bed is located on the semi-level down. Cloakroom and bathroom are located in the ‘black column’. Cloakroom with a fireplace at the corner and the breathtaking view over the forest is located over the bedroom, semi-level higher than the entrance. Kitchen with a perfect view over the entrance hall is located in the ‘black column’.
The large balcony is made above the bedrooms for minimization of interfering with nature – main rest area in warm weather. You can get into the balcony from all three levels of the house walking up the circular stairs reaching the ground-level. House is hardly visible from the road and one can see it full-size only from the forest-side. That is exactly where the composition of two constructions – angular black and smooth light – is visible.
Photo by Ilya Ivanov
