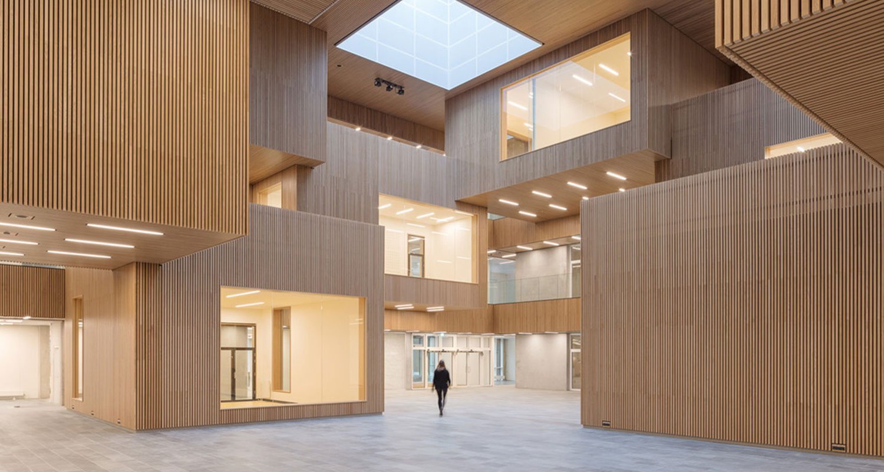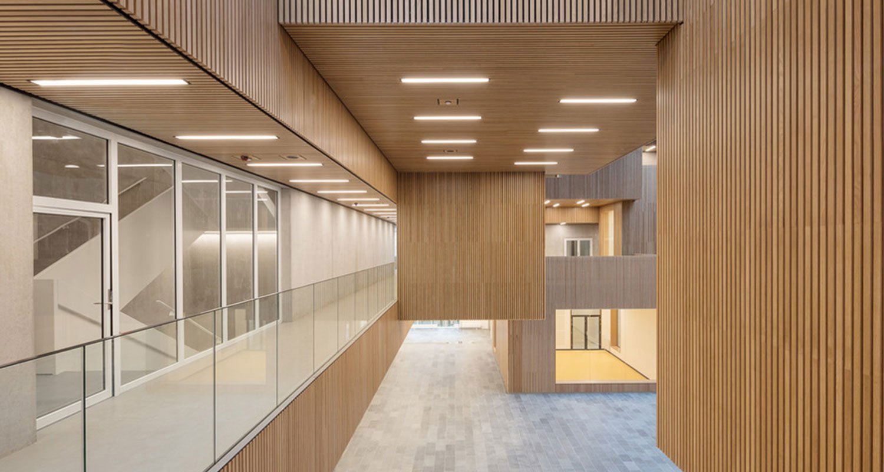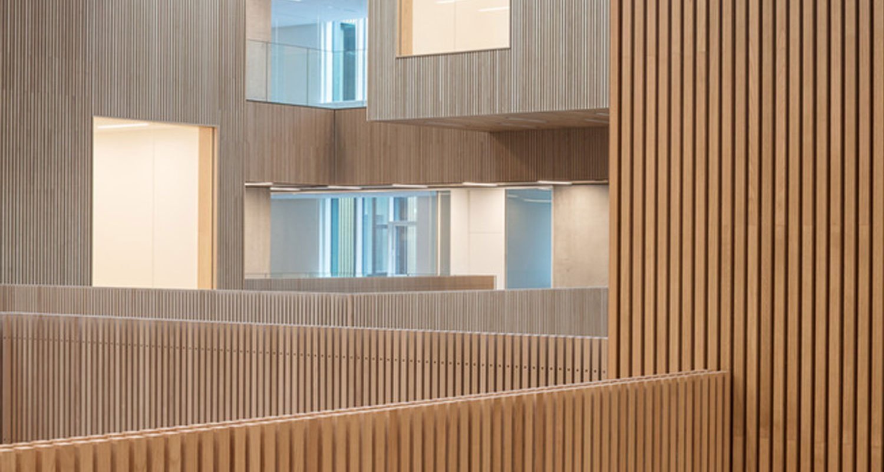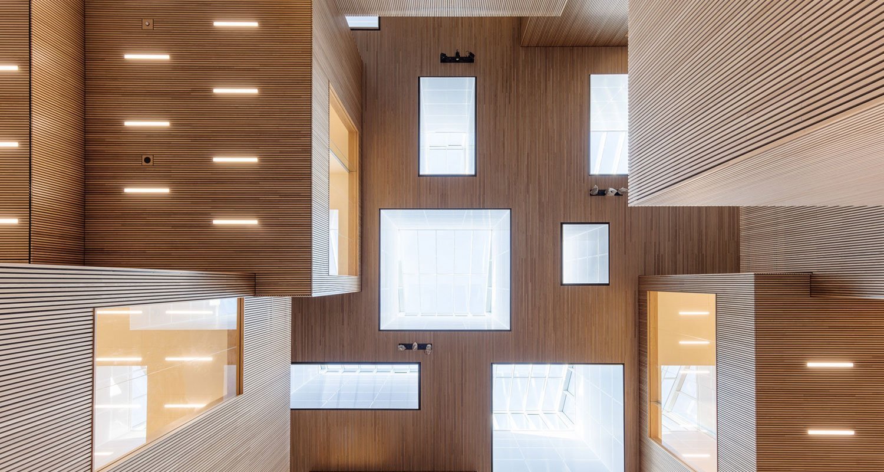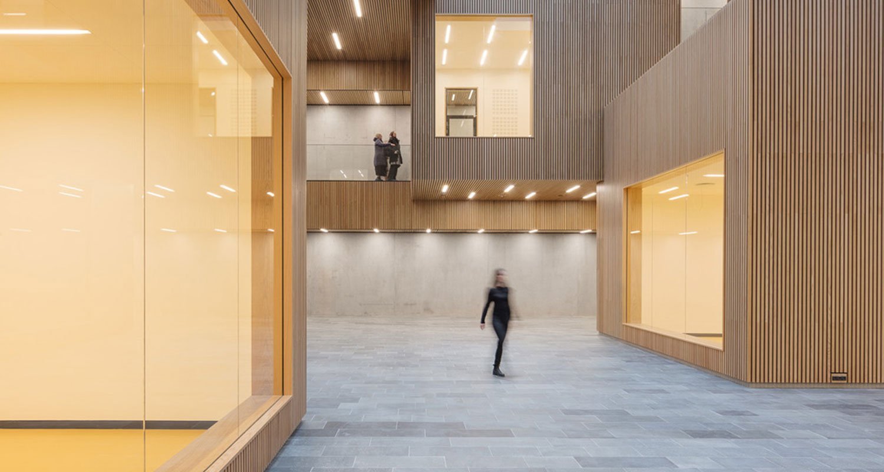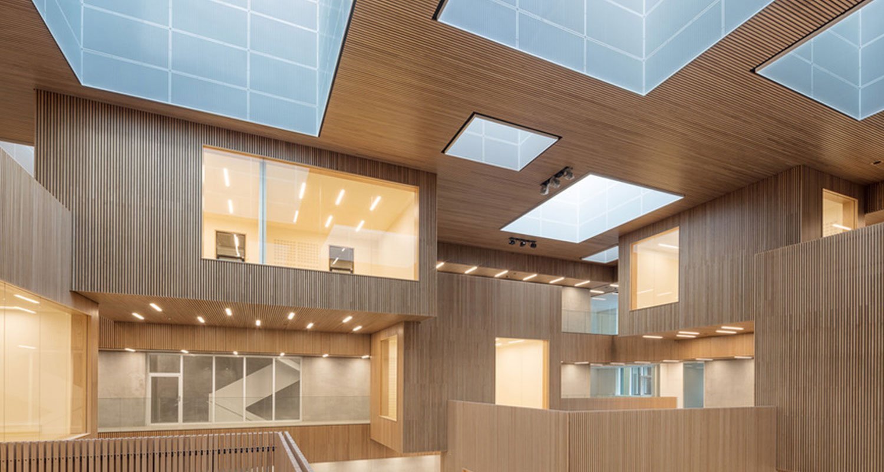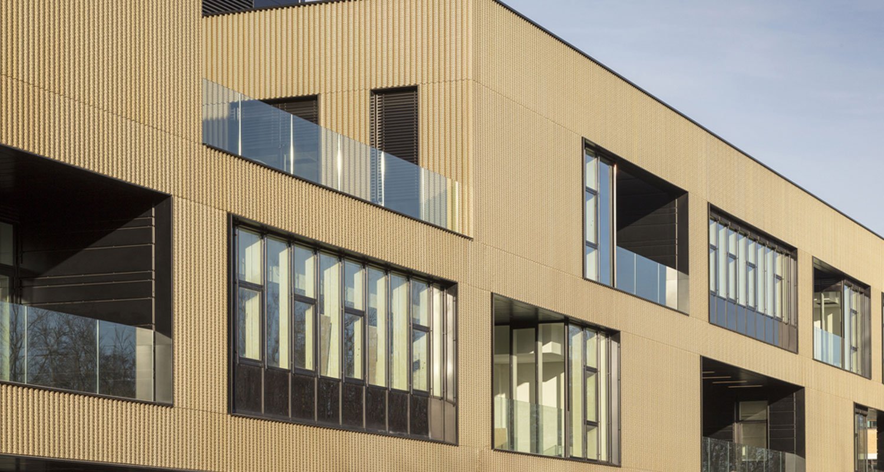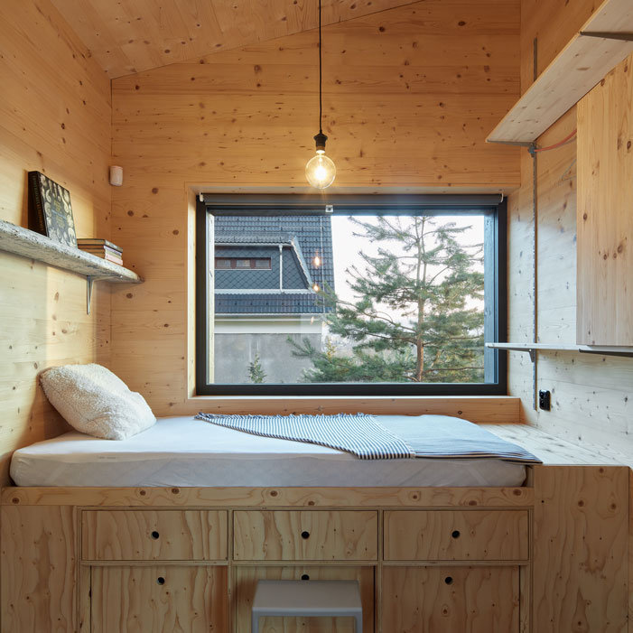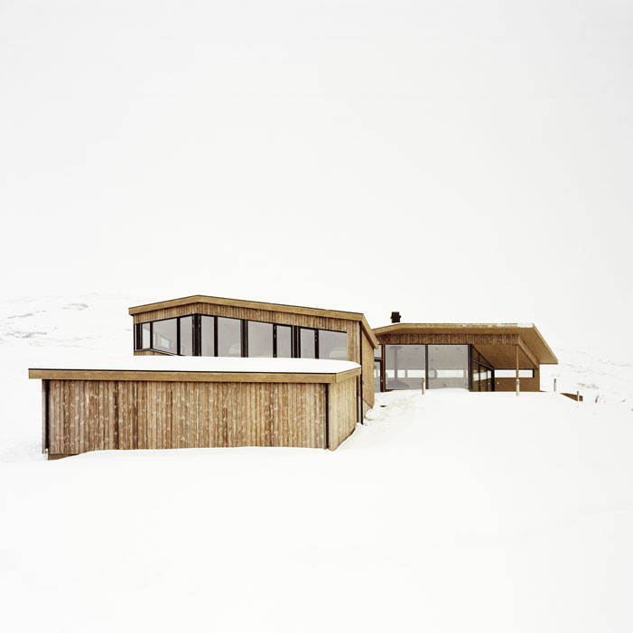Life Science Bioengineering B202
Date
Category
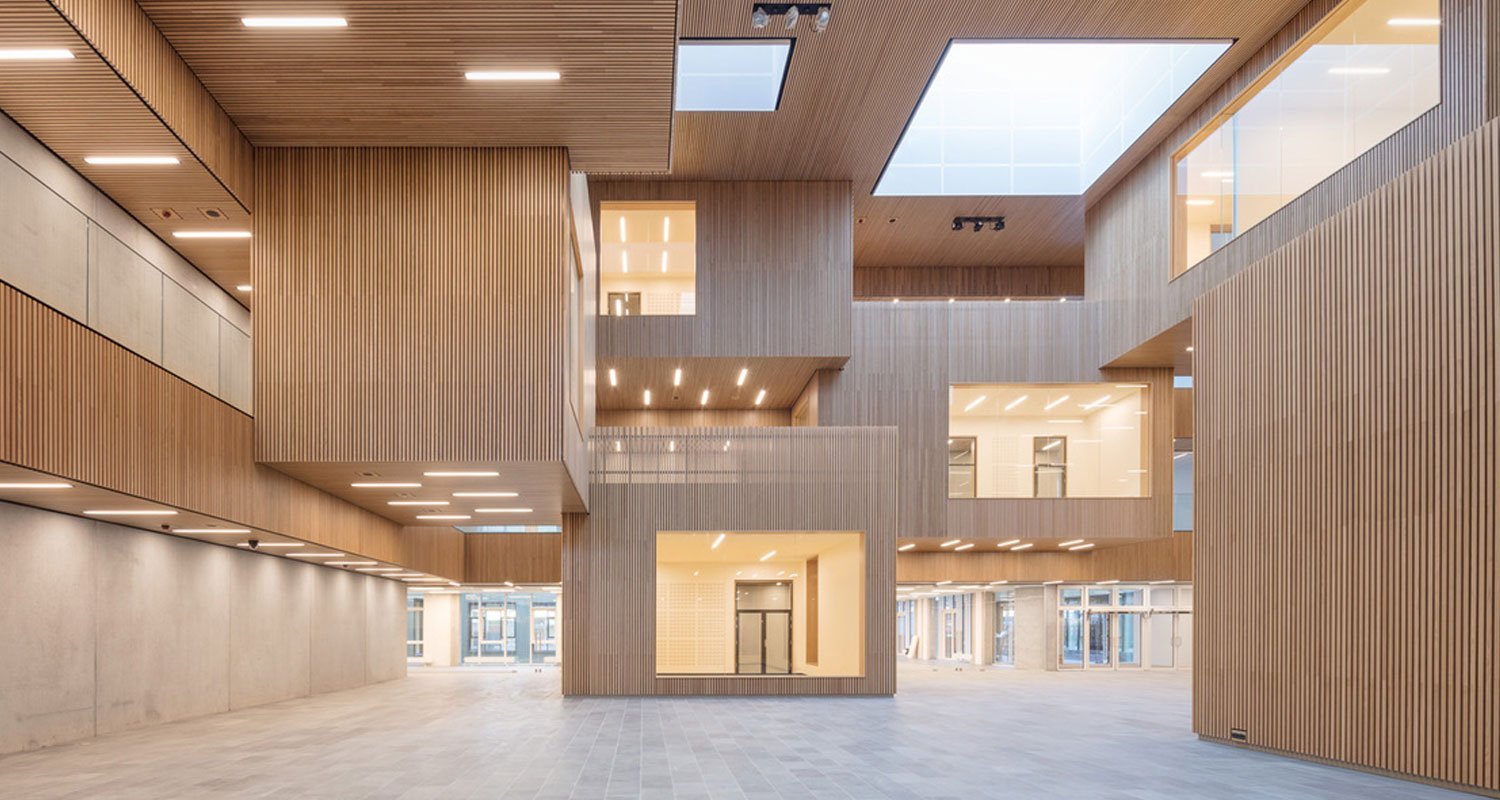
December 31, 2018 | Architecture
Life Science Bioengineering B202 by Christensen & Co. Architects
Life Science Bioengineering B202 is a new building with wooden elements in Elektrovej, Denmark. It is the largest project in the Technical University of Denmark since it the was inaugurated in the 1960s. In a respectful yet innovative transformation of the original architecture, the façade of gold-anodized and black-lacquered aluminum is broken into sections with niches and balconies that create a vibrant sense of scale, designed by Christensen & Co. Architects, an international architectural practice based in Copenhagen, Denmark, strive to create architecture that strengthens and supports social interaction.
Here daylight flows from large skylights above oak-clad meeting boxes that almost float in mid-air. The oak cladding translates the façade’s golden hue to an interior texture, while the meeting boxes create a wealth of dynamic spaces where the researchers can meet.
The building also houses laboratories with a wide range of functions and research facilities, including gigantic saltwater tanks, fish pens, and a state-of-the-art ventilation system.
Photo: Adam Mørk
