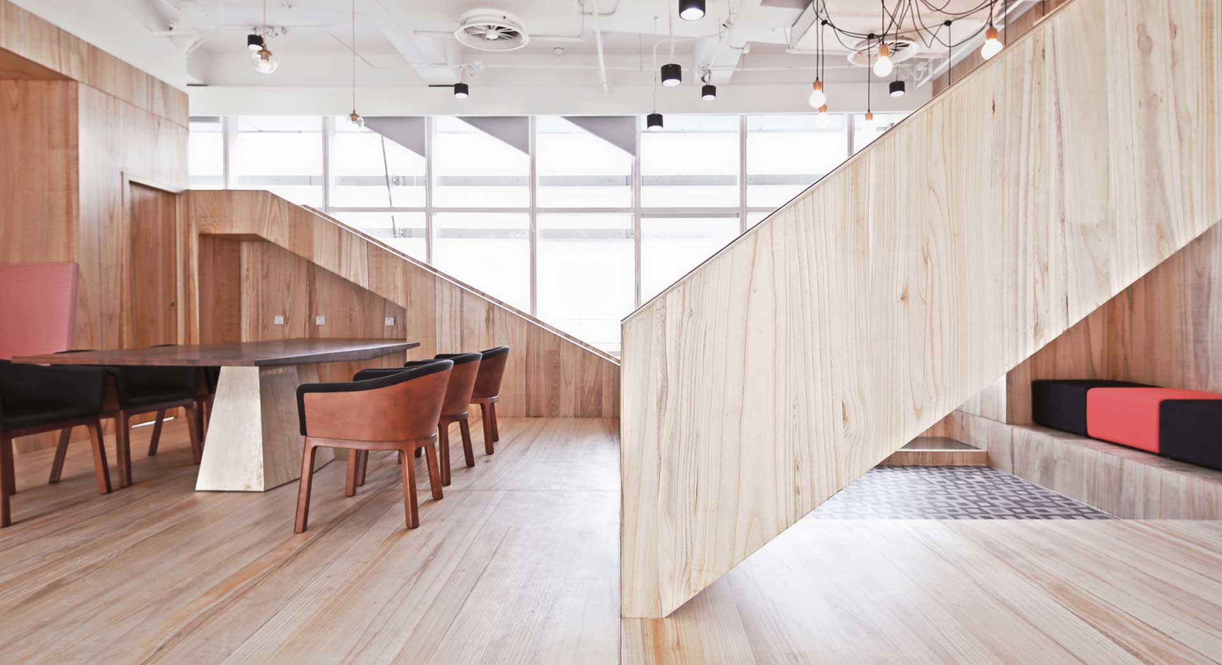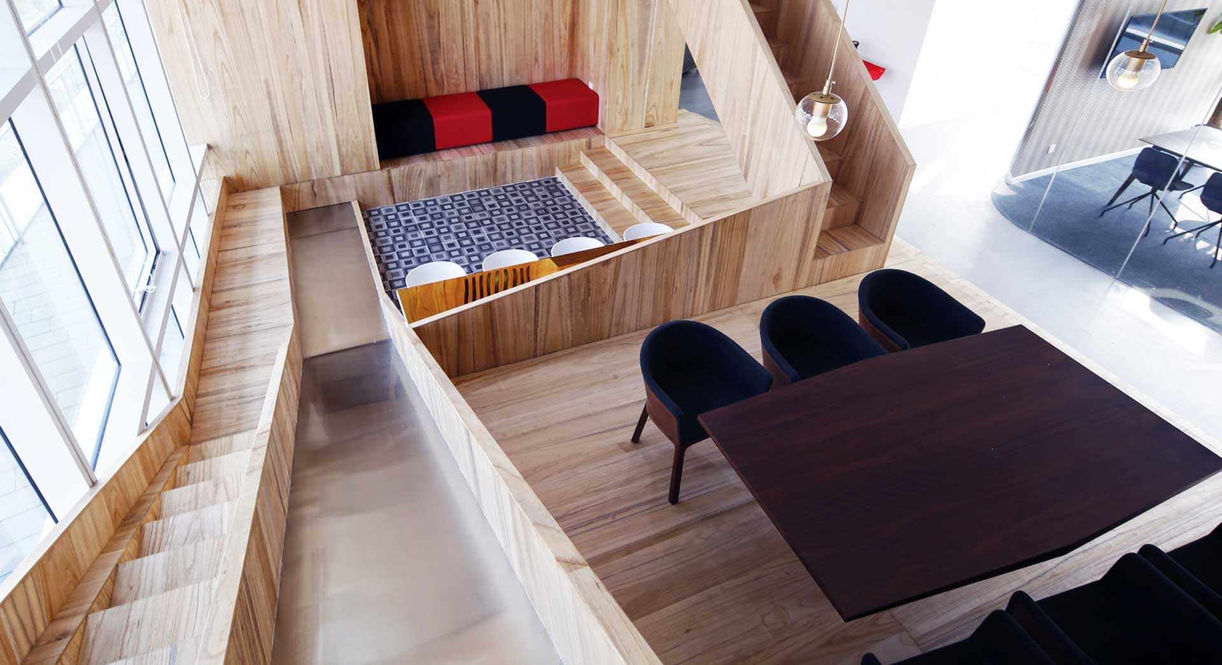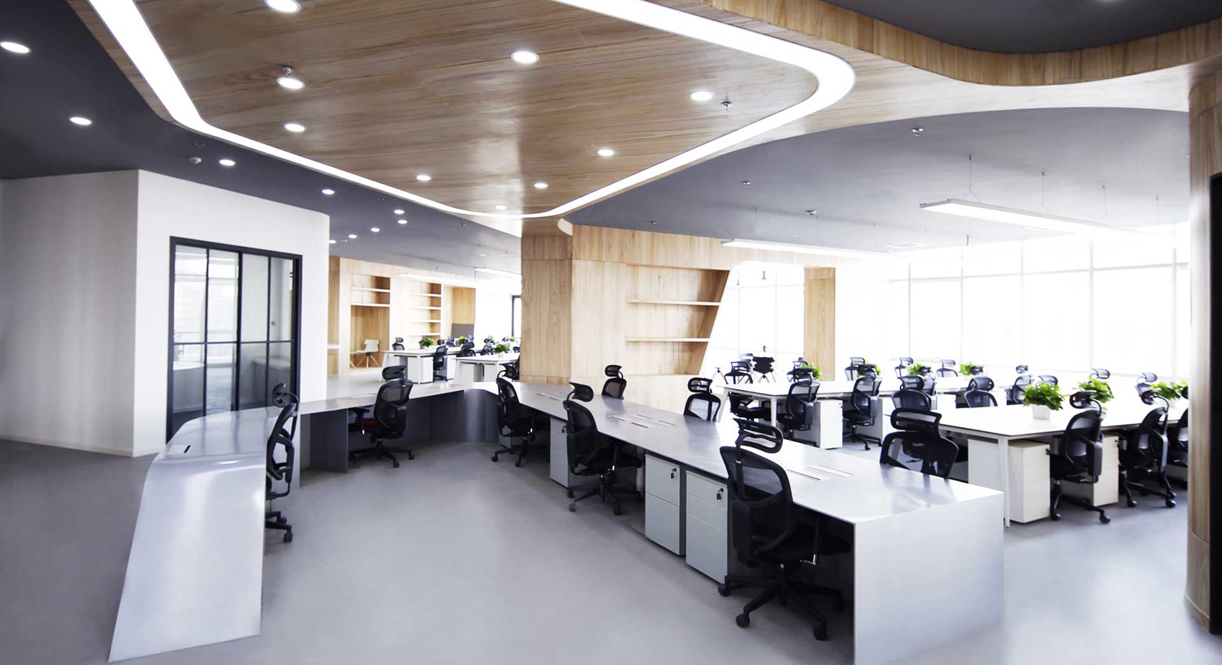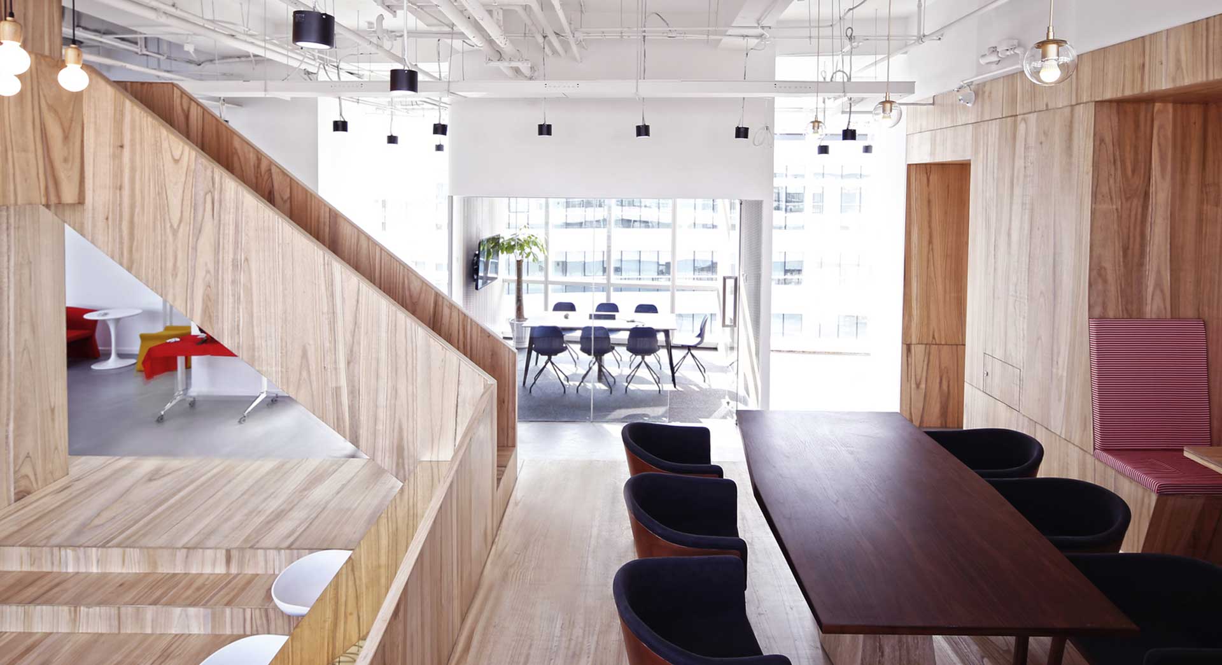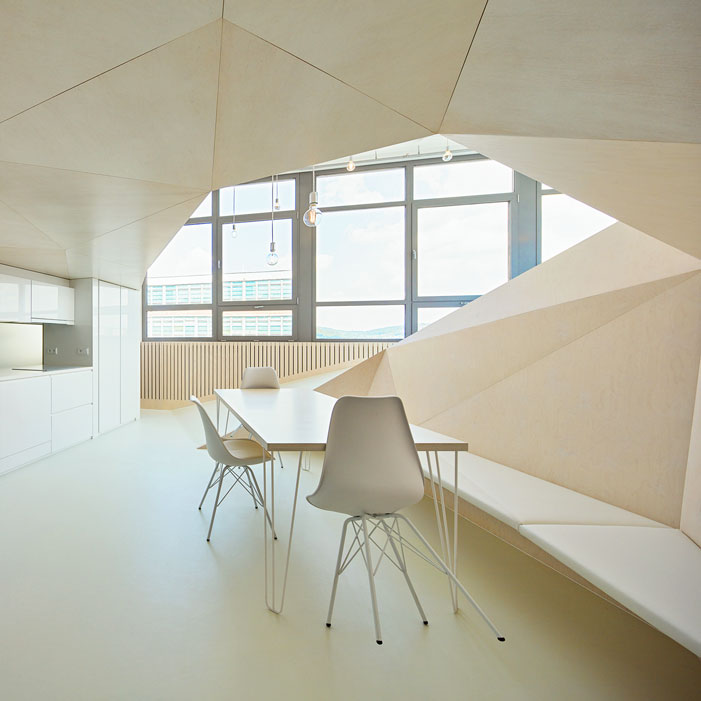November 22, 2018 | Interior Design
FinUp Office by HyperSity
FinUp Office is a modern office interior design with some part of wooden finish by HyperSity in Bejing. The main idea of the design concept is to emphasize the status of equality and freedom; removing the traditional cubicles to get rid of the sense of containment.
The design inserts vertical levels locally for the production of multi-activities. For example, in some public discussion areas in lower levels, a high platform is formed in the upper levels. Park elements such as a slide board are added to bring a richer experience.
The integrated functional space containers have weakened the limitations of site conditions, and highlight the original architectural features, to reasonably solve the problems of low spatial efficiency. Hereby, there are cooperative, compact and private corners, to create the area of emotional interaction, and achieve the state of multi-level scenes overlapping.
The office interior design makes the coordination and dialogue with the physical quantity of the Galaxy Soho of Zaha’s architectural language. In terms of material selection, most of the space is paved with wooden finish and customized with metal. The partial translucent and transparent glass partition increases transparency, and eventually, the work scene is fluid and interpenetrating.
