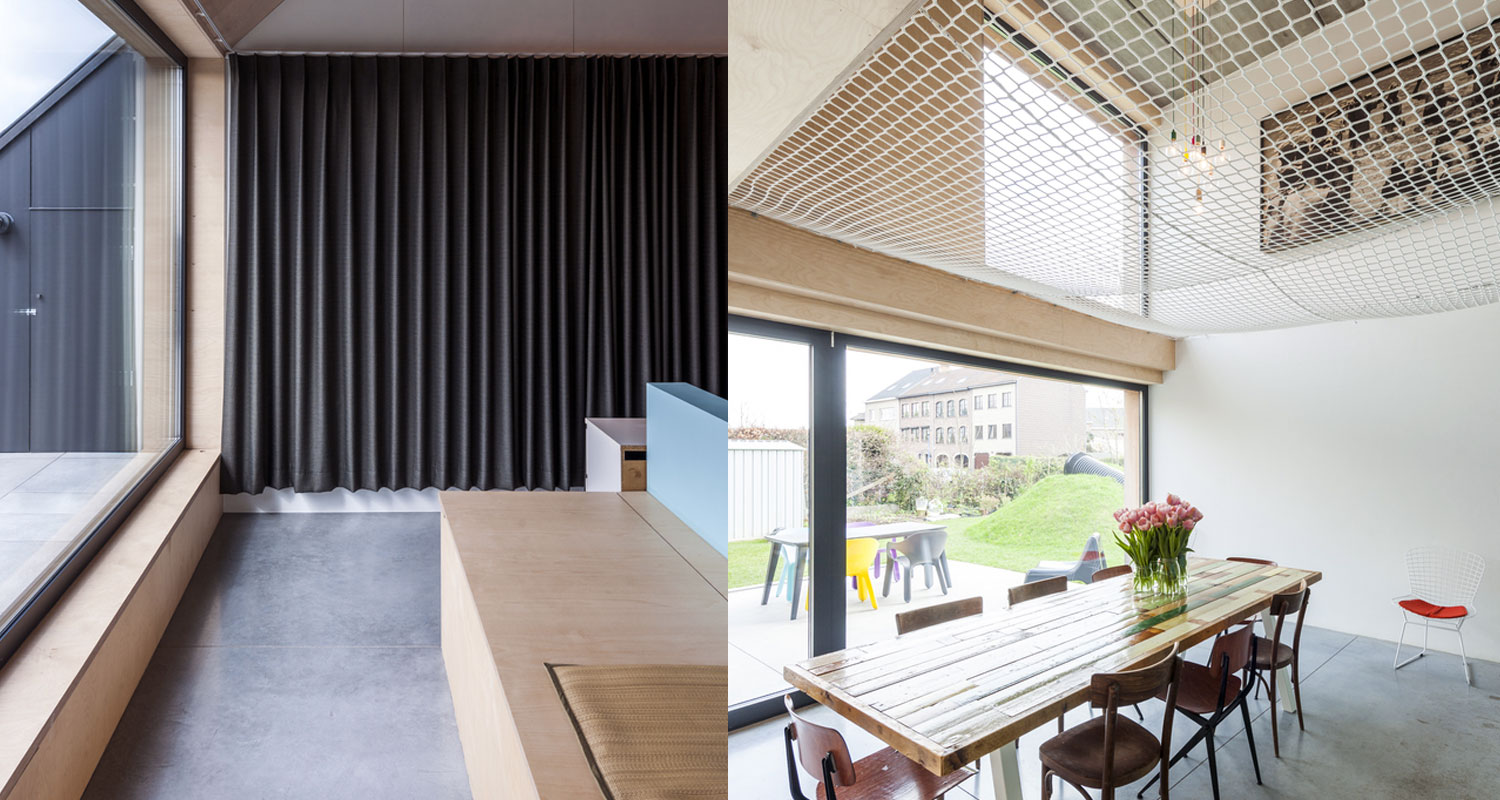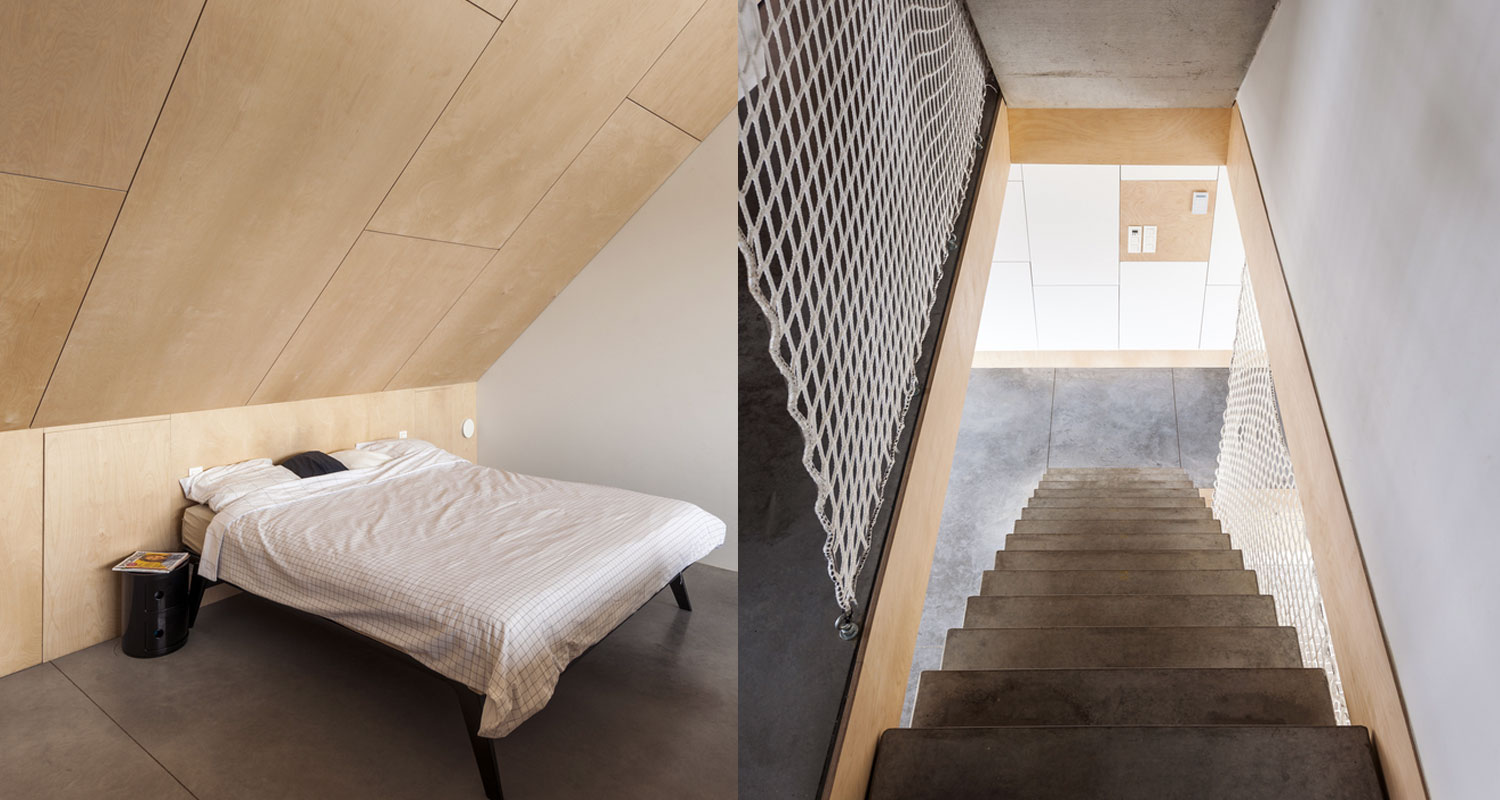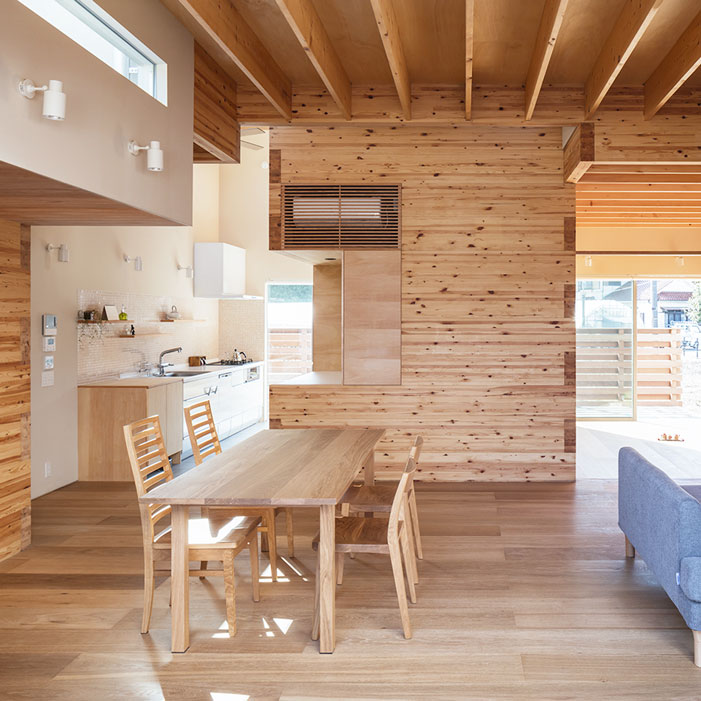Passive Rowhouse Smetvanderveken
Date
Category

February 8, 2019 | Architecture
Passive Rowhouse Smetvanderveken by denc!-studio
Passive Rowhouse Smetvanderveken is a modern family home with wooden elements located in Grimbergen, Belgium. It is designed by denc!-studio, a motivated architectural studio with professional approaches, where functionality and feasibility are linked to architectural innovation and spatial quality in a contemporary and austere design, with continuous attention to detail, durability and user-friendliness.
The design aim for an open and spacious space filled with loads of natural daylight where human interactions are set central. The living functions are organized on the first two floors: the kitchen and the dining room on the ground floor, the living room and study on the second floor. A large void connects these functions. A spanned mesh – generally used as fall protection in the construction industry – gives an additional function to this void. It’s a great place to read a book, hang out or play.
The interior is characterized by a variety of rough and warm materials. The structure is pretty straightforward: visible concrete slabs span from wall to wall and a timber frame structure is wrapped around it as an insulating skin. The interior finishing of this timber structure is made in affordable plywood. Thus it doesn’t need expensive and time-consuming paint jobs because concrete and wood are a perfect combination in terms of contrast. The house has a warm touch and playful nature because the passive window jambs are also finished in wood.
Photo by: Luc Roymans













