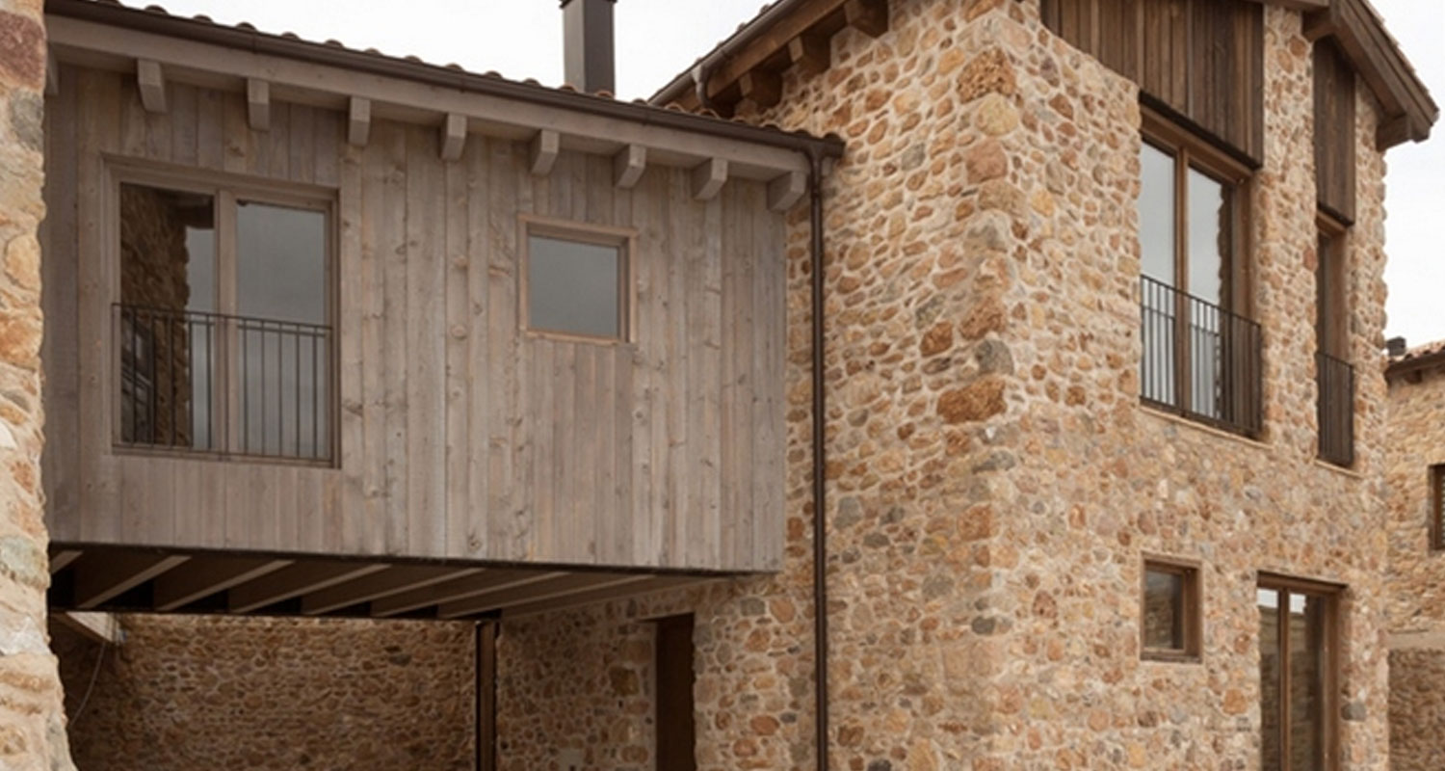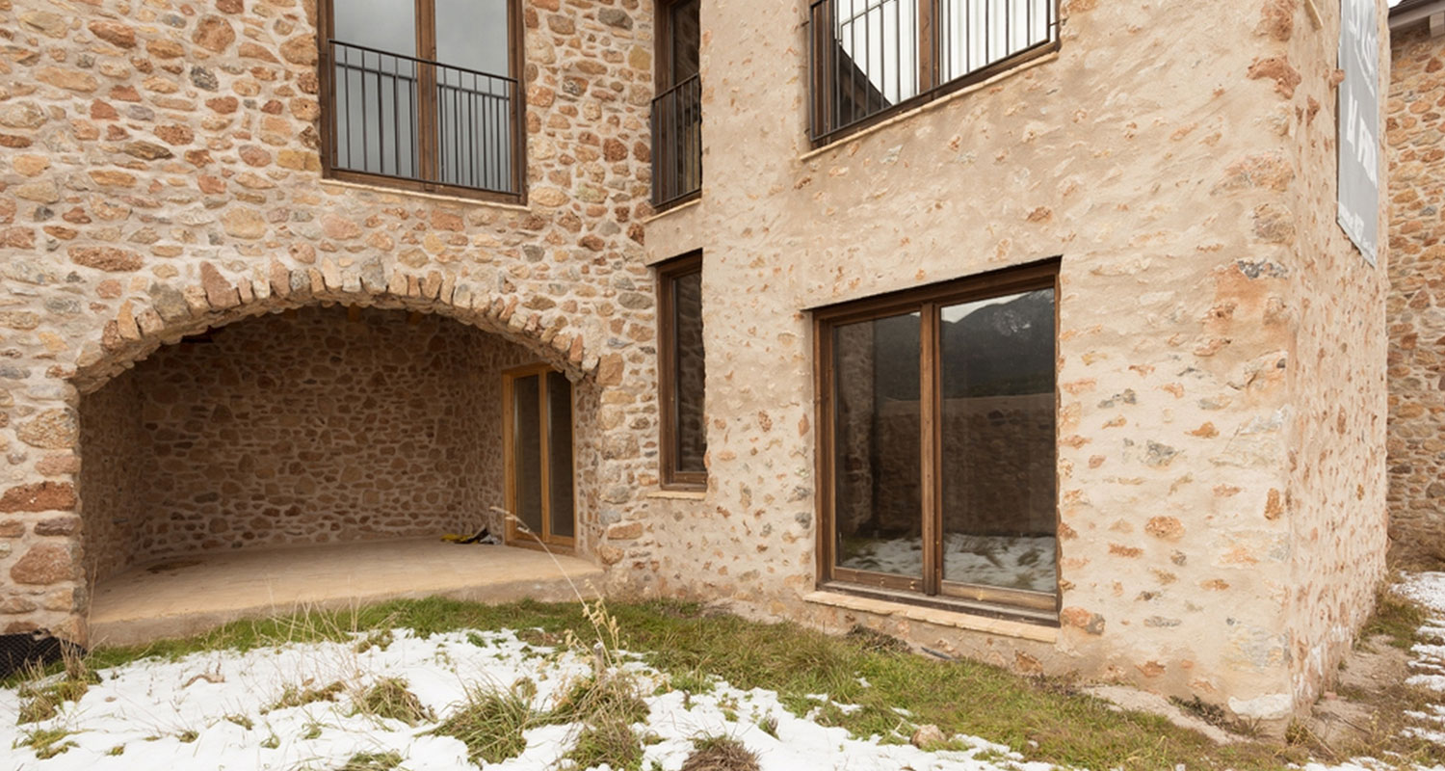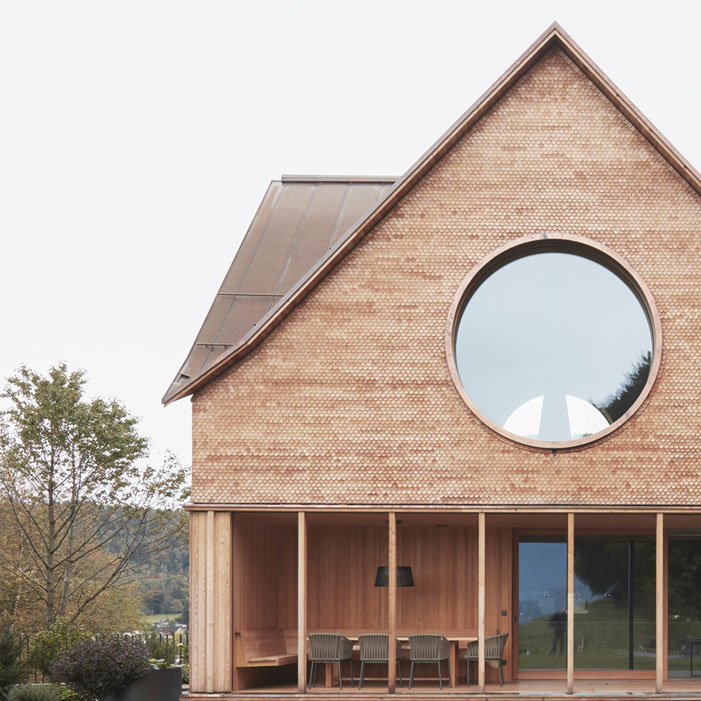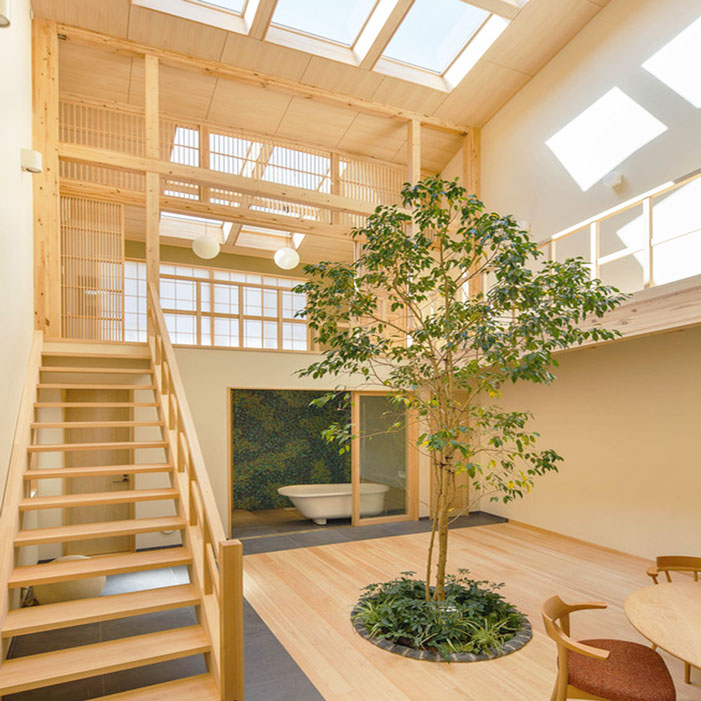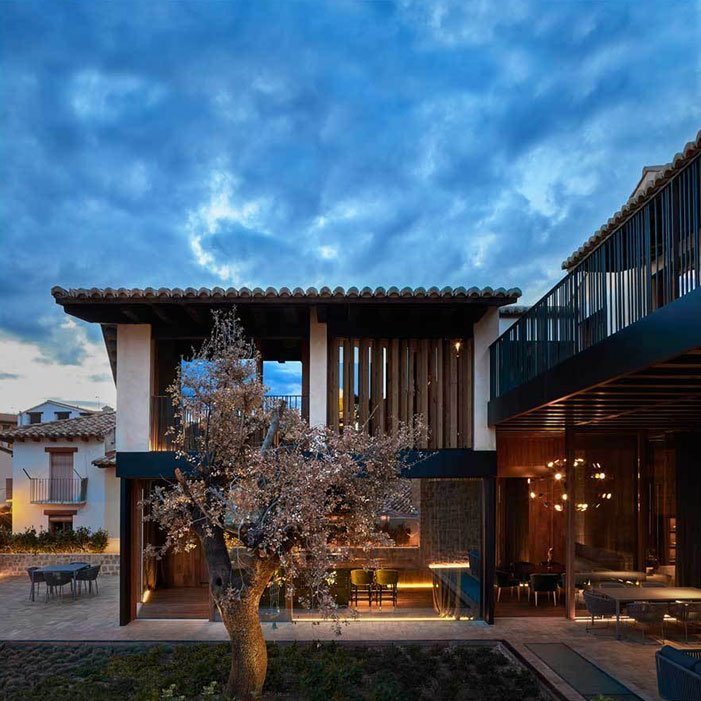
July 29, 2019 | Architecture
Residencial Cal Meya a Nas by Aquidos
Residencial Cal Meya a Nas is a beautiful structure with light color bricks and laminated wooden beams. All the windows are made with solid wood and double glass designed by Aquidos, a professional studio founded in Barcelona in 1982 by Josep M. Gordi and Jordi Jané, who offers urban planning, architecture, and real estate management services.
Every unit is organized in order to achieve the best views and orientation. To obtain them its necessary to locate the living rooms in the upper floors to get to see through the existing constructions in front of the project plot or the future ones that might be built. The sloping roof is supported by laminated wooden beams, a sandwich panel with thermal insulating, waterproof layer and Arabic tile finish. The facade is composed of local stonewall anchored to the brick wall with metallic elements with thermal insulating in between. The inner layers are mortar and plastering before the painting finish layer.
Photo by Anna Pericas


