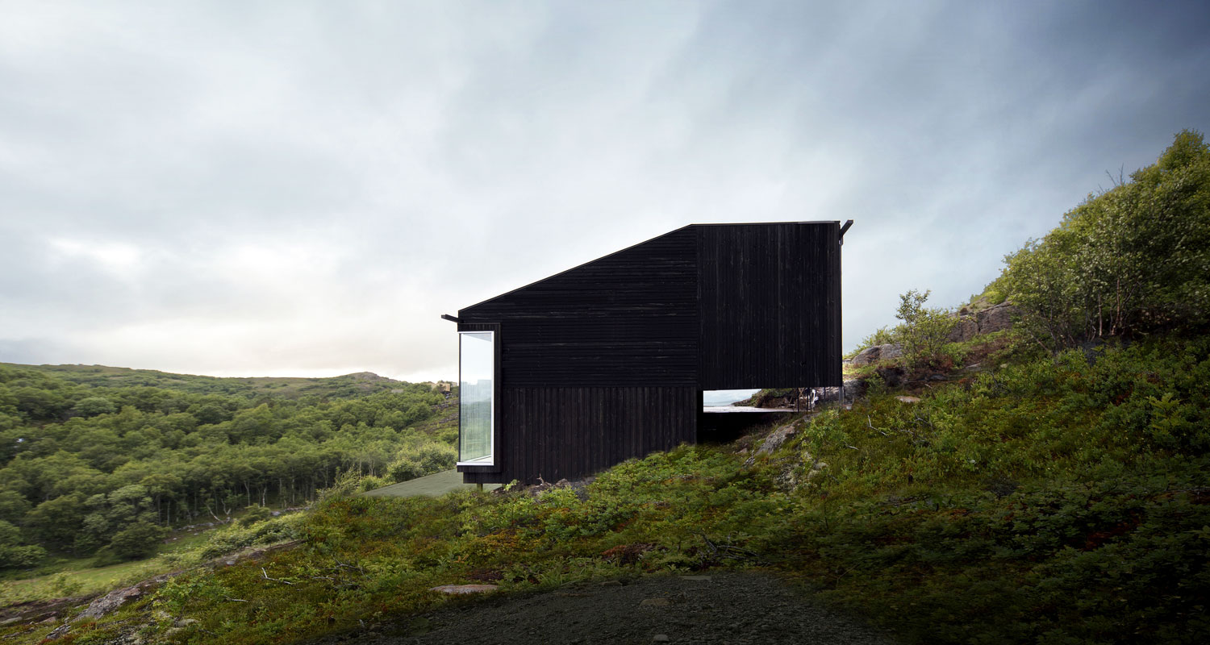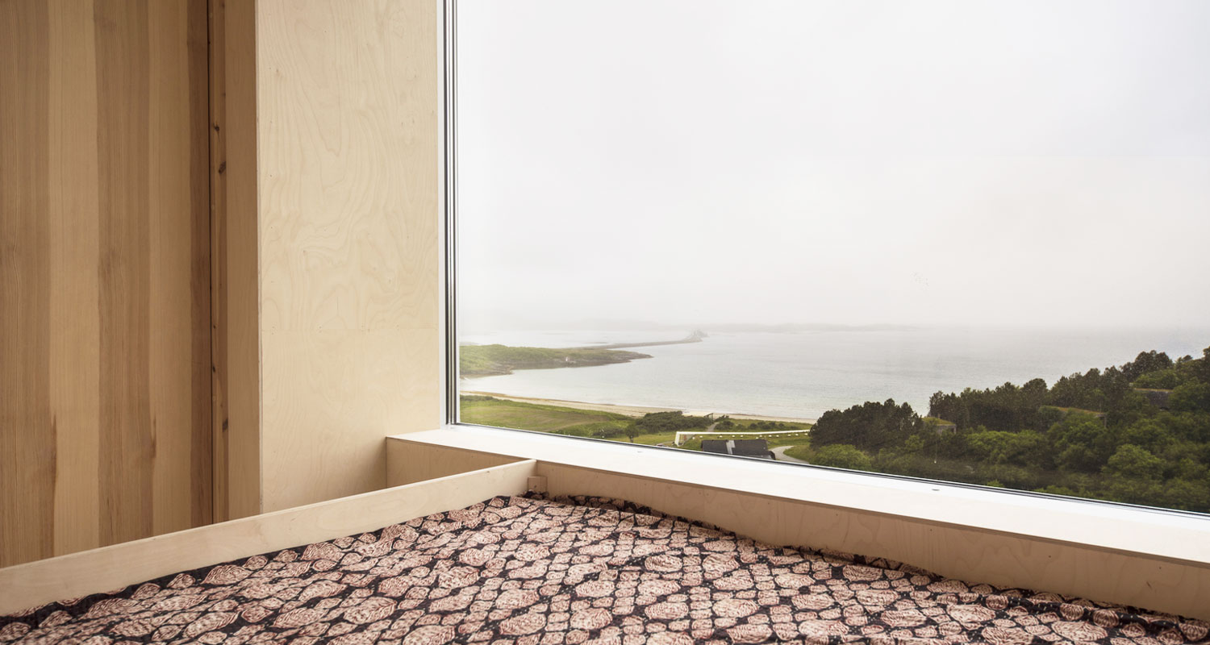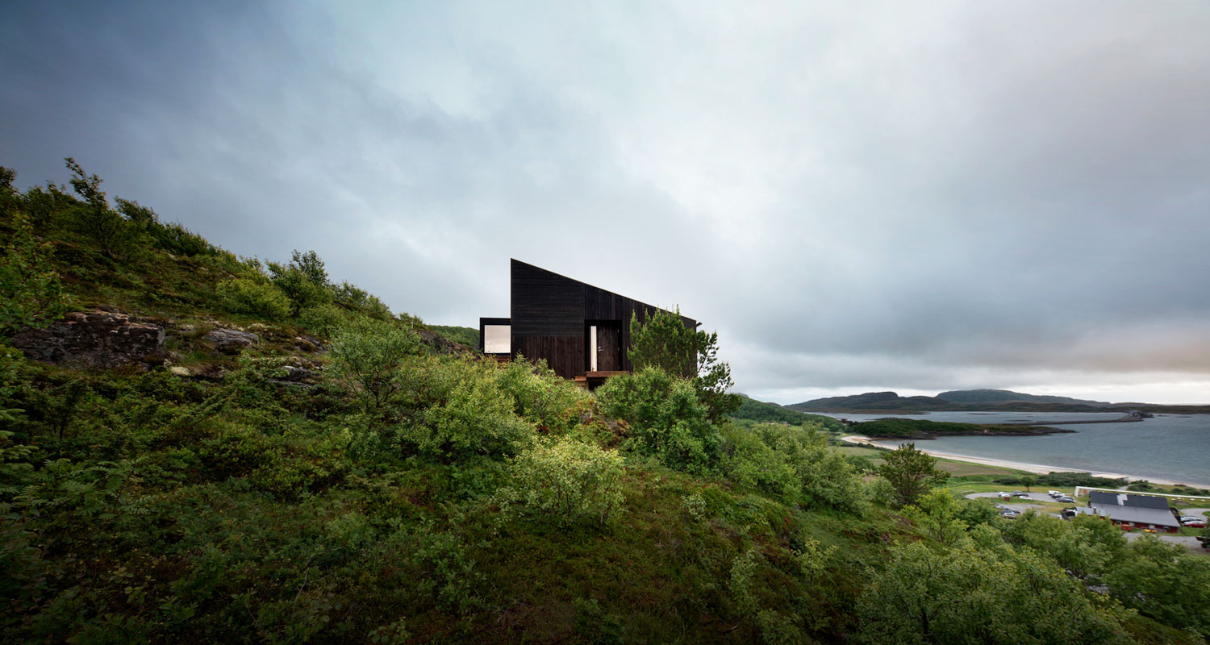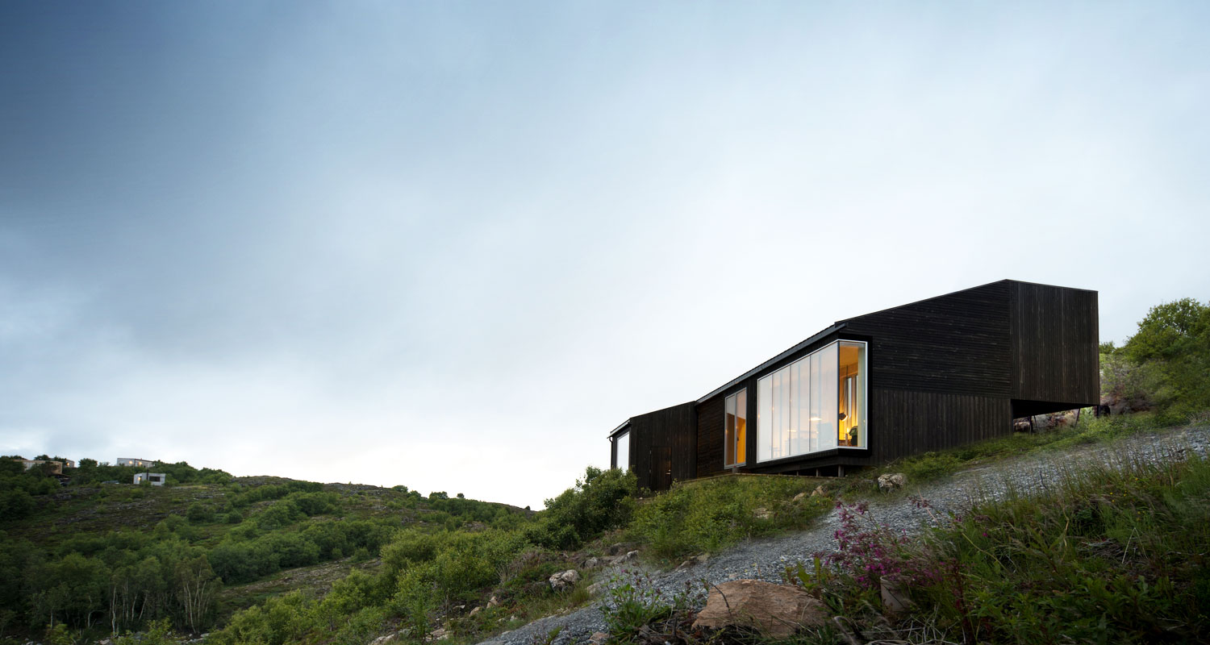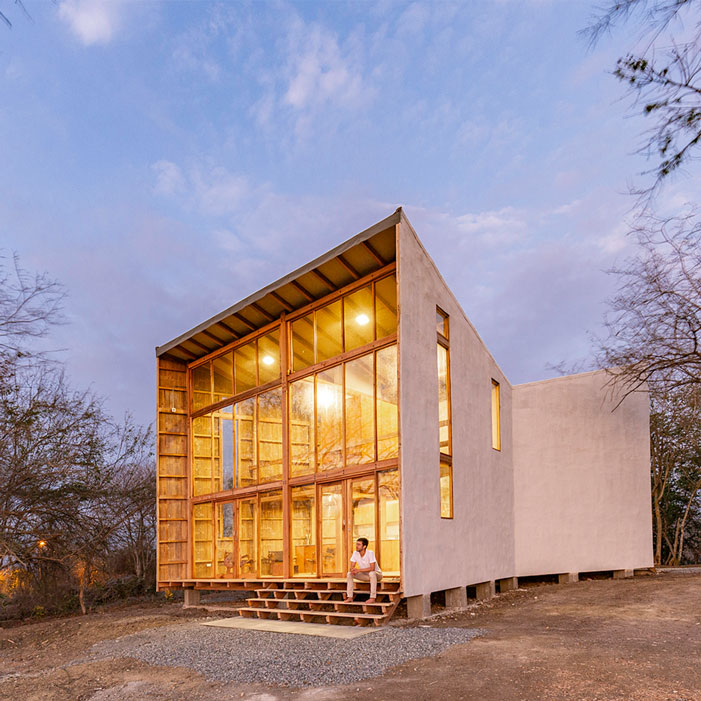Stokkøya House
Date
Category
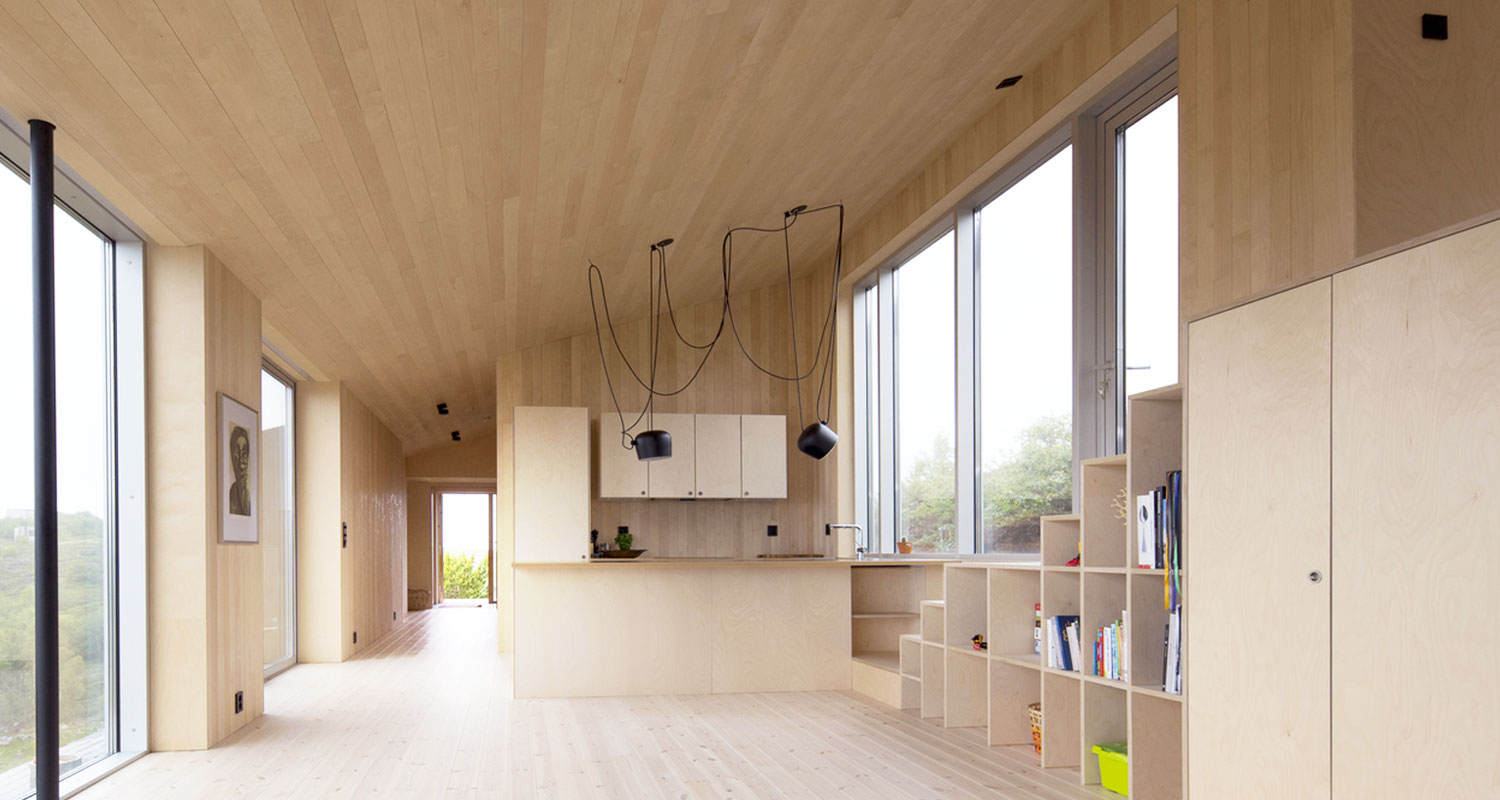
July 20, 2019 | Architecture
Stokkøya House by Kappland Arkitekter
Stokkøya House is an all-year cabin for a family of five at Stokkøya, an island situated on the outermost coast of Trøndelag, Norway. It is on a hillside designed by Kappland Arkitekter, an architectural studio, have active projects in Nord-Trøndelag, Sør-Trøndelag, Nordmøre, Østfold, and Buskerud, as well as in Oslo.
The house offers dramatic views in two directions; towards Linesøya, the open sea and horizon to the west and towards the dramatic landscape to the north. The staircase from the living room to the loft box is integrated with the wood stove and contains integrated shelves, cabinets, and storage for firewood. Perched on piles at the front and anchored on a concrete slab at the back, the building gently hovers on the slope, leaving hardly any footprint. To make the cabin blend with the vegetation on the hillside, the exterior cladding and ceilings are of dark royal impregnated wood. The wood panels vary in thickness and direction in areas of the facades and correspond with active or quiet zones indoors. Inside there is a variation of panels and veneer plates of birch, both on the walls and ceiling. The custom-made furniture is also made of birch veneer. The simplistic interior does not compete for attention with the magnificent views outside.

