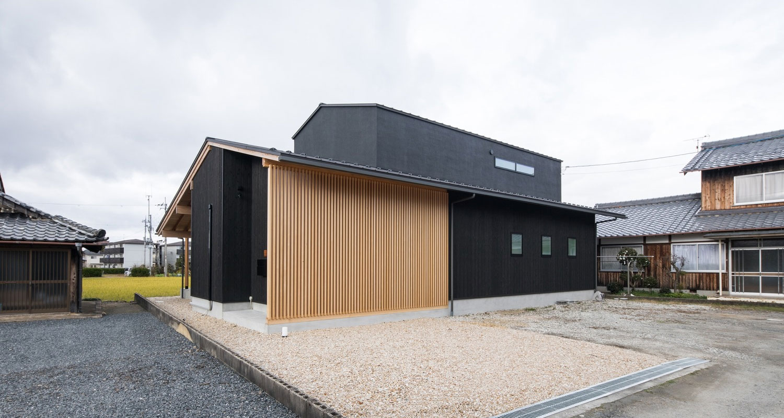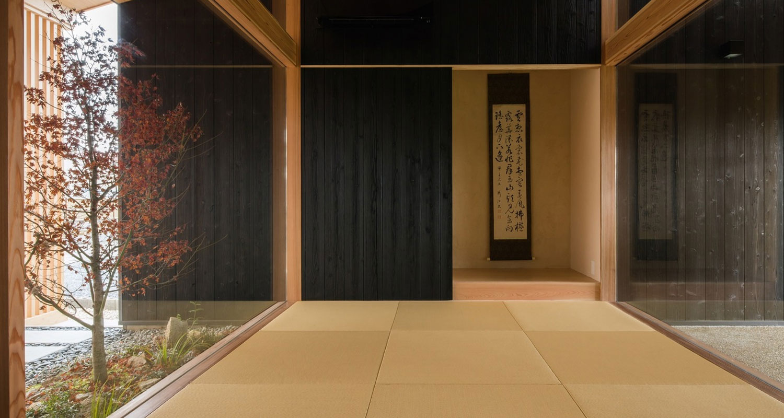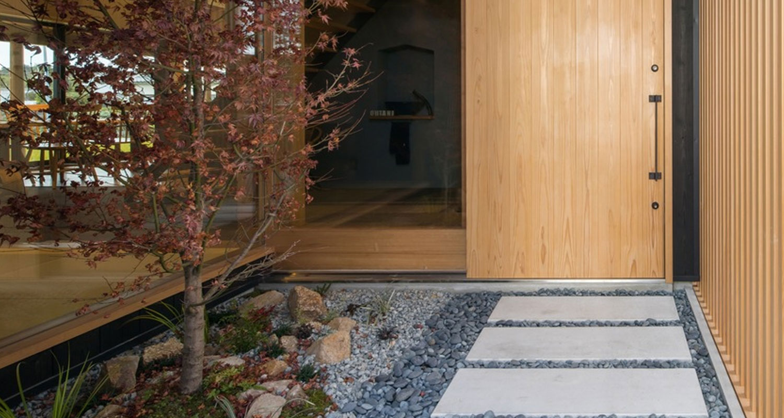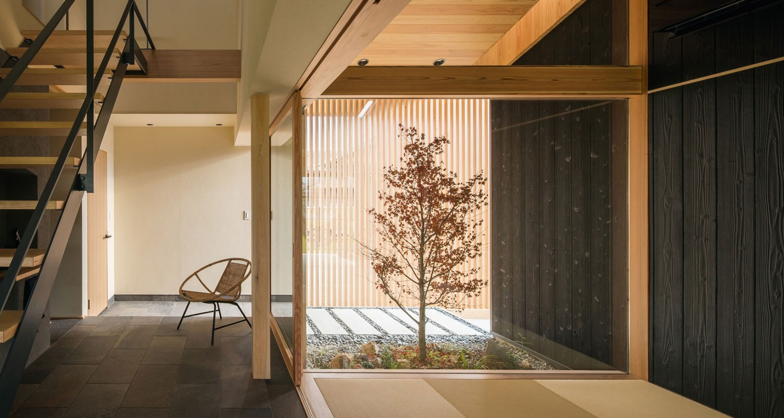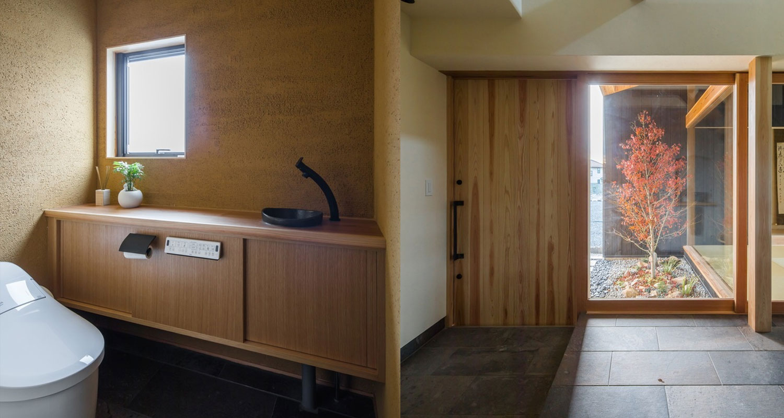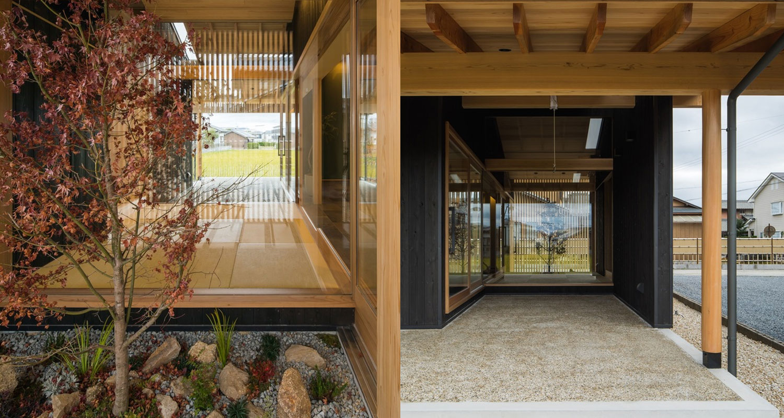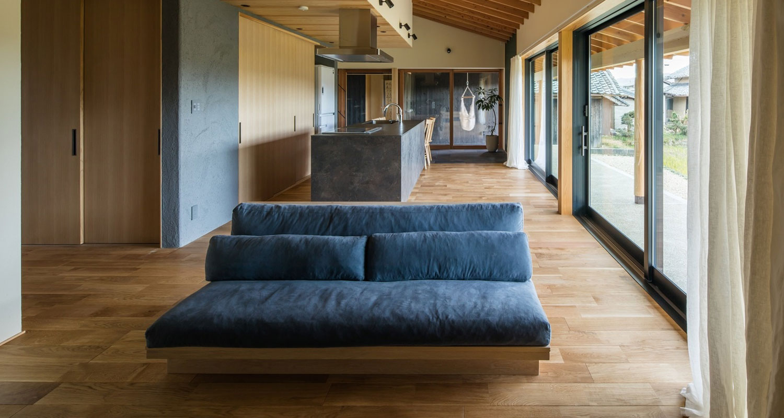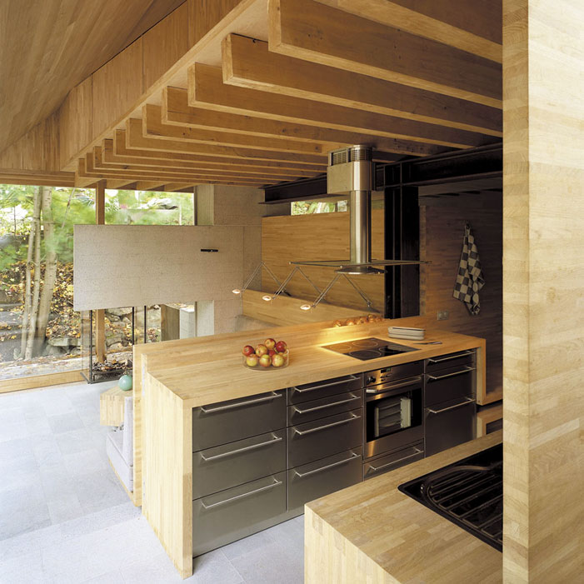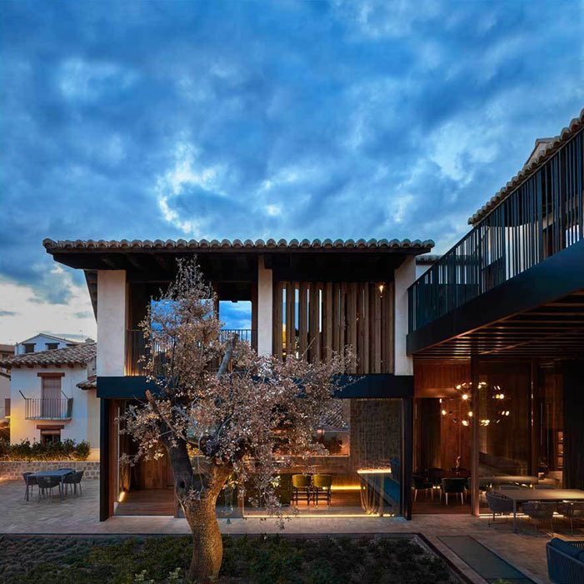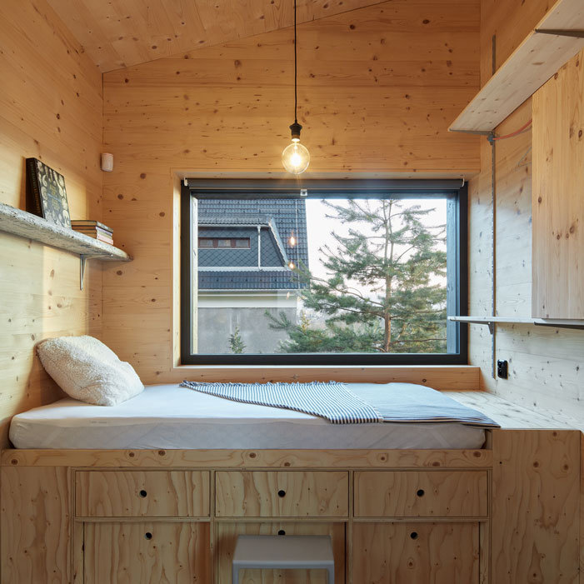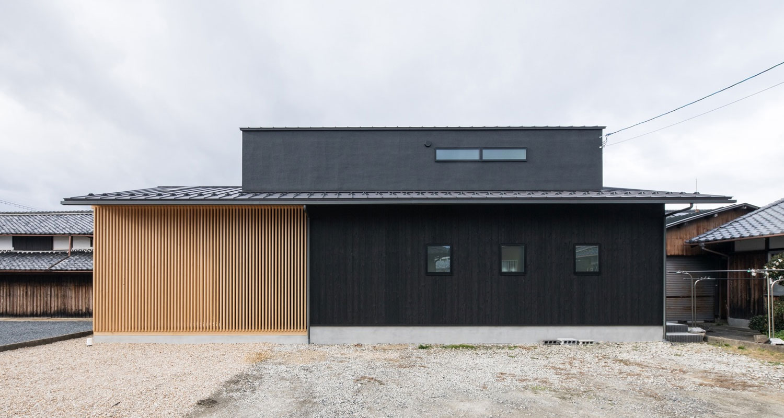
January 15, 2019 | Architecture
Terasho House by ALTS Design Office
Terasho House is a house of a plaster craftsman located facing an alley along with traditional houses, designed by ALTS Design Office, focuses on architectural planning, designing, and renovation, based in Japan.
On the north side of the site is where the country spreads with the natural environment. The south side is where alleys and houses line up. The designers wanted to create a site that could blend into the northside nature.
In the Japanese-style room, designers connect the tsubo yard and the external terrace with a piece of glass and make it space where the inside and the outside mix together.
As the owner was a plaster craftsman, the designers planned to give the inner wall, the outer wall and the floor plentifully using plaster finish, and collect each finish and exterior expression in the process of the house carefully.
Moreover, the fine wood finish as one of the main elements in the house perfectly contrasts with the raw plaster surface. It creates comfort and serenity, while modern elements make the overall design cosy and plentiful.
Photo by Kenta Kawamura
