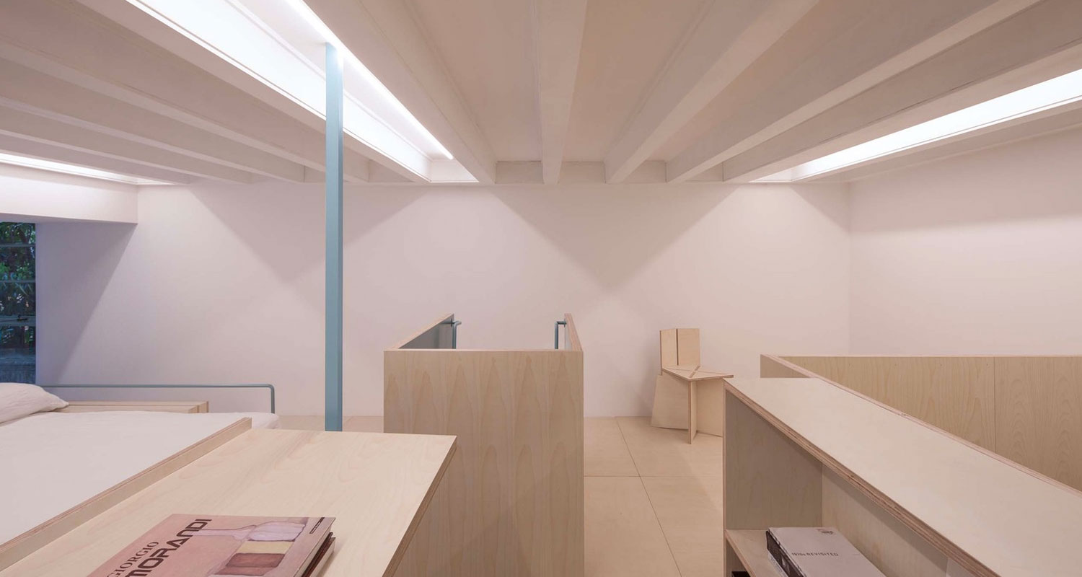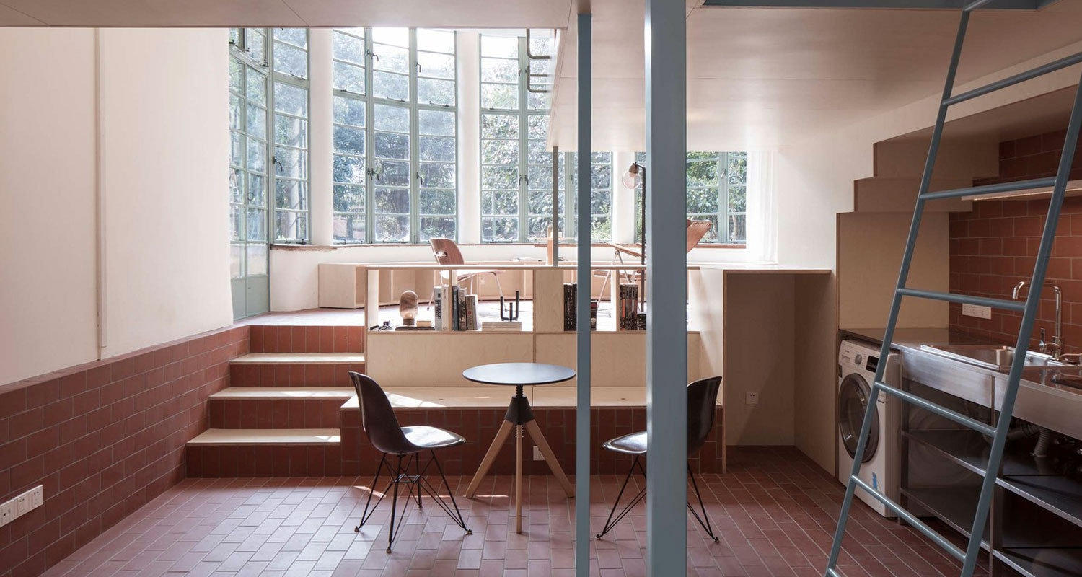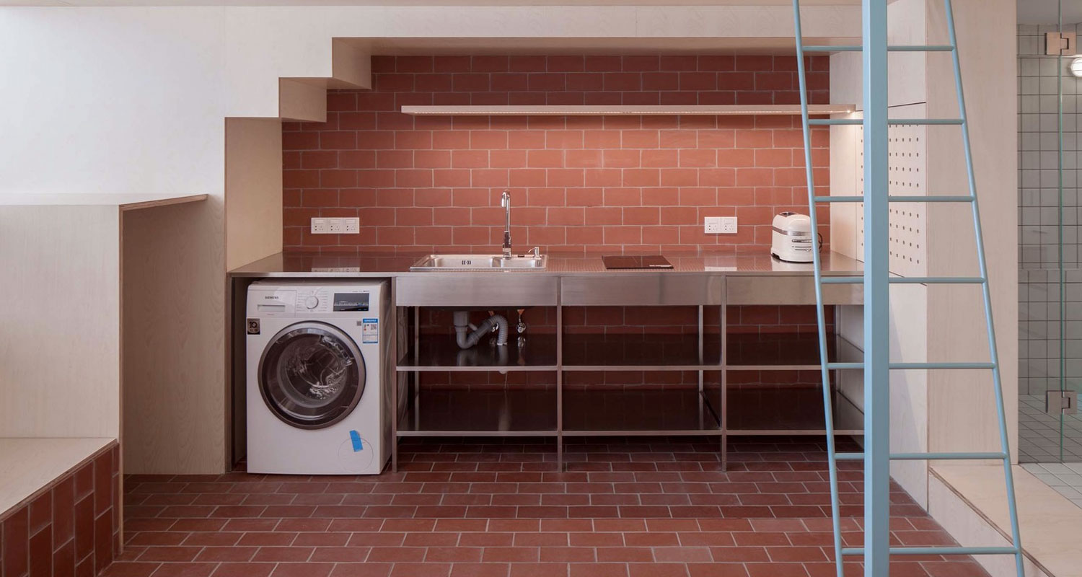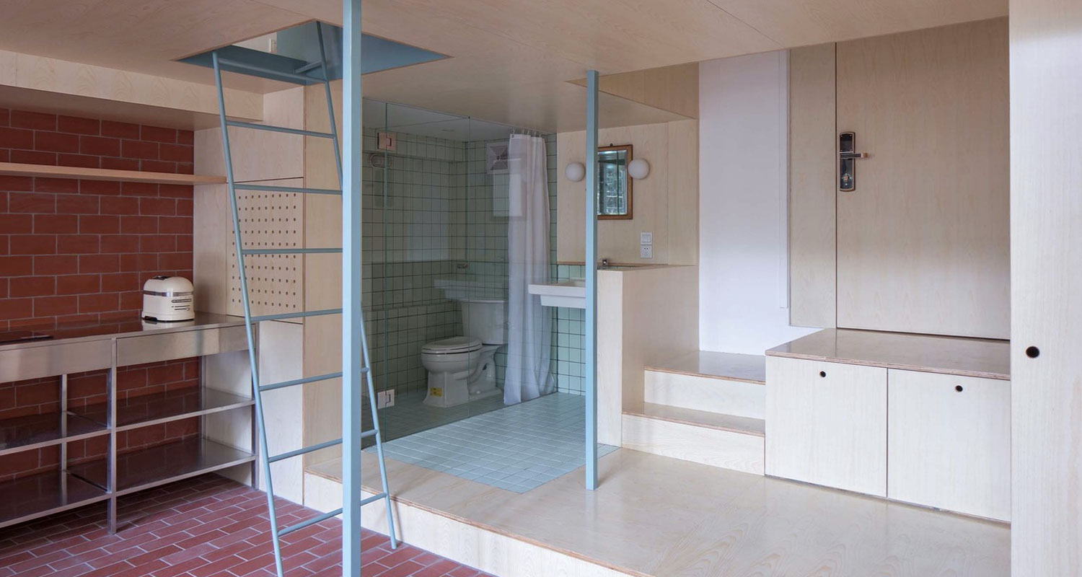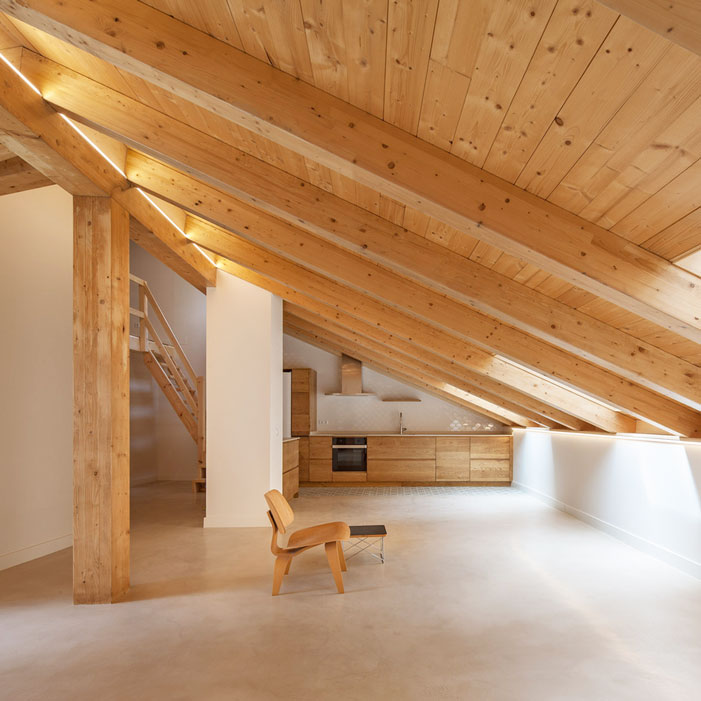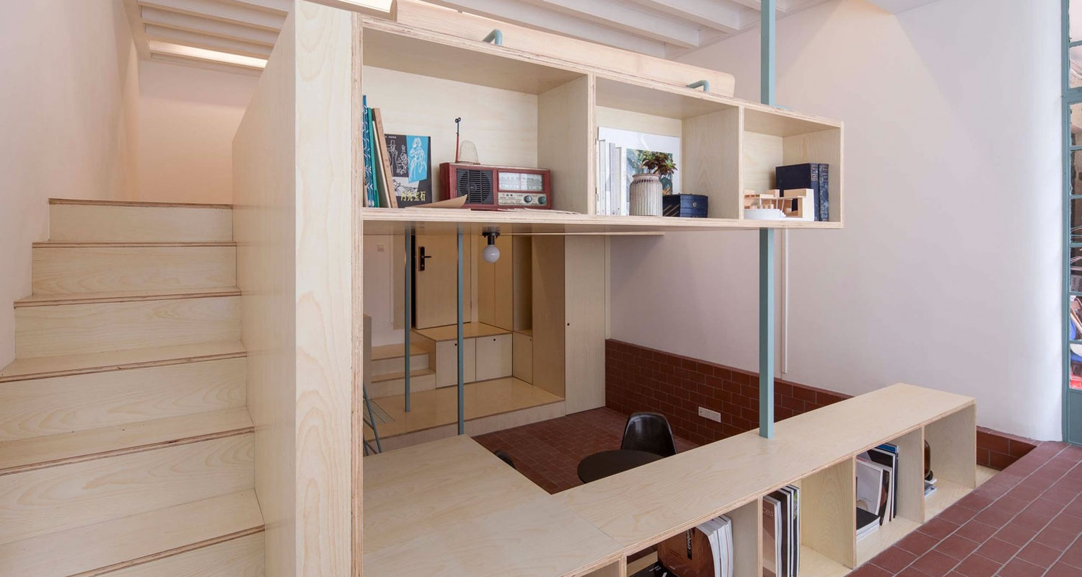
March 10, 2019 | Interior Design
U-Shape Room by Atelier tao+c
U-Shape Room is a compact living space design that renovated from an old garden house in Shanghai, China. The U-shape space features a loft with a full-faceted semi-circular window facing the back garden, designed by Atelier tao+c, an architecture and interior design firm founded in 2016 by Liu Tao and C Cai.
The room was constructed into geometric volumes with maple plywood and inserted with huge composite pieces of furniture. The original wall, windows and ceiling intact were intentionally kept to contrast with the new wooden structure. The design enables a compact modern living style witch as a touch of vintage style. The functions of the furniture are part of the wooden walls and floors which save room and materials.
Photo by Fangfang Tian




