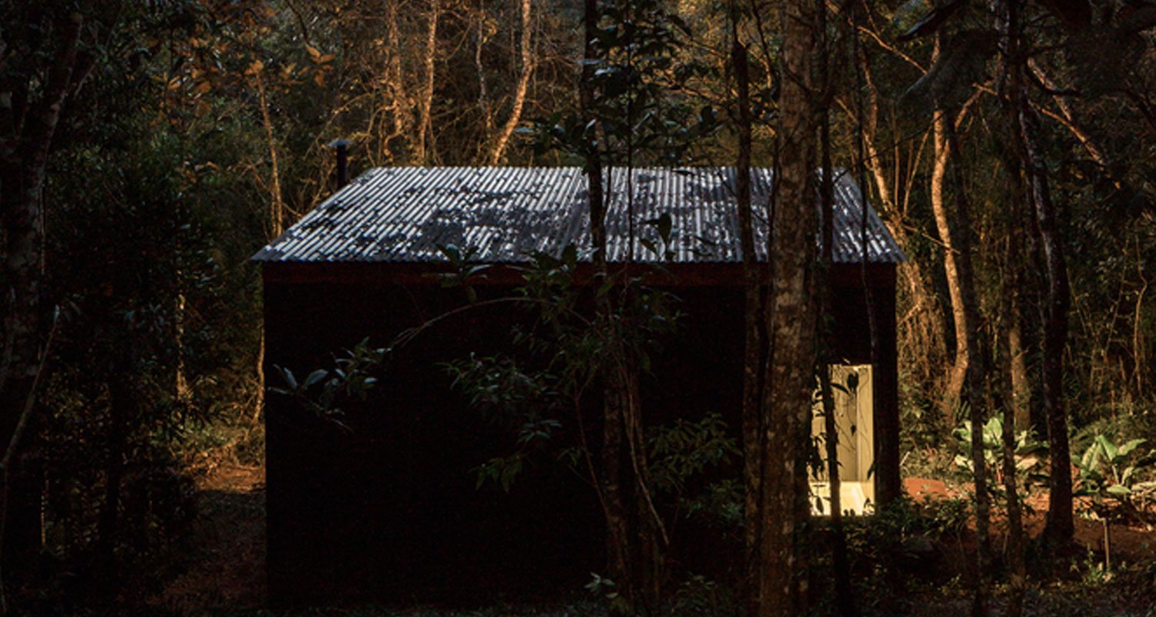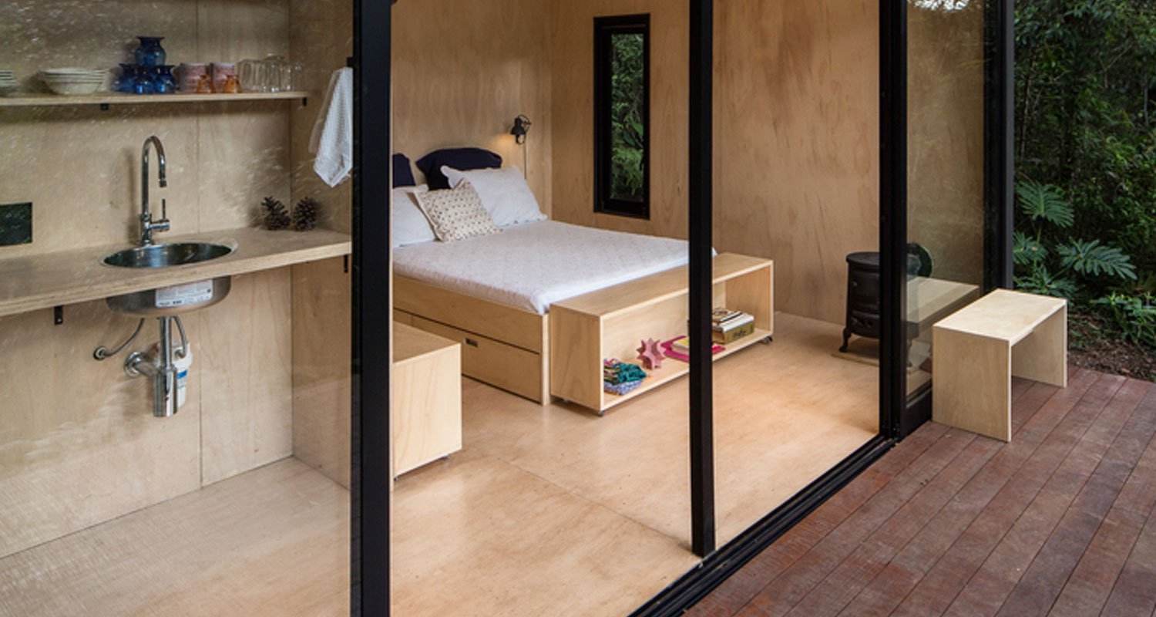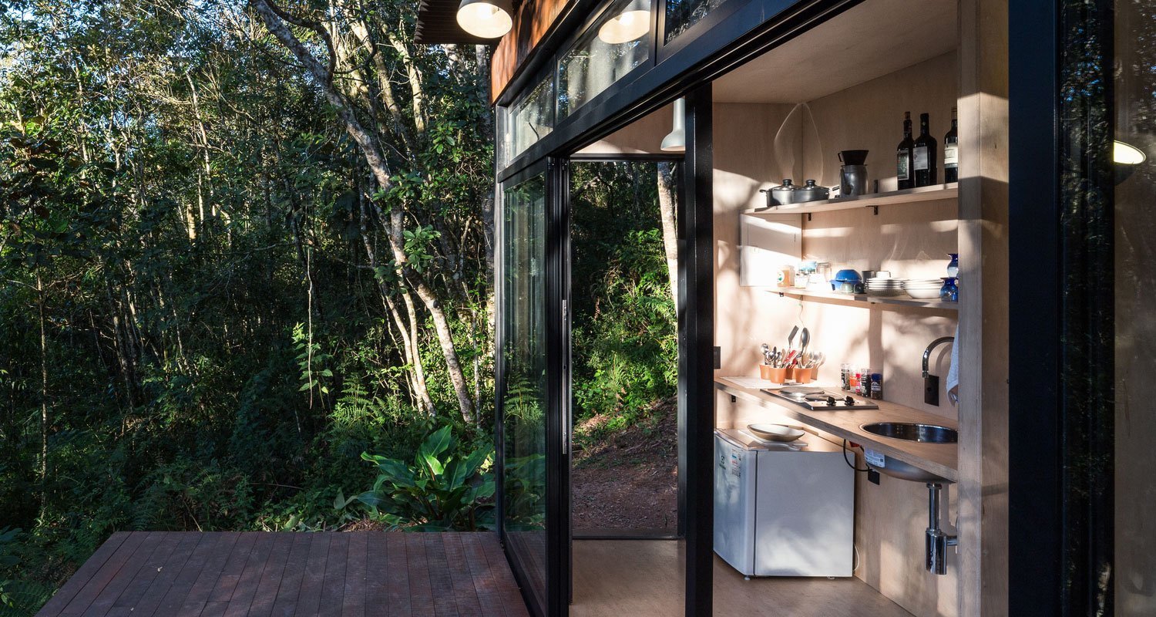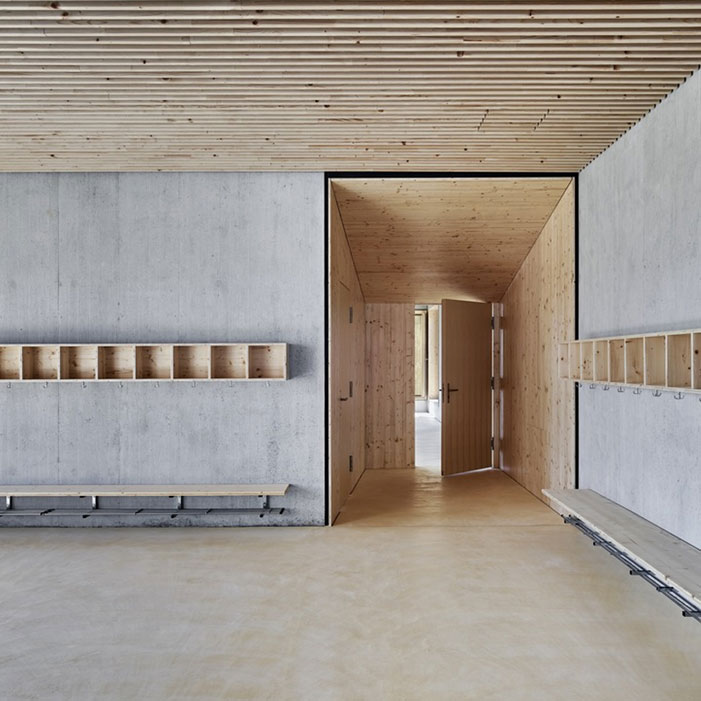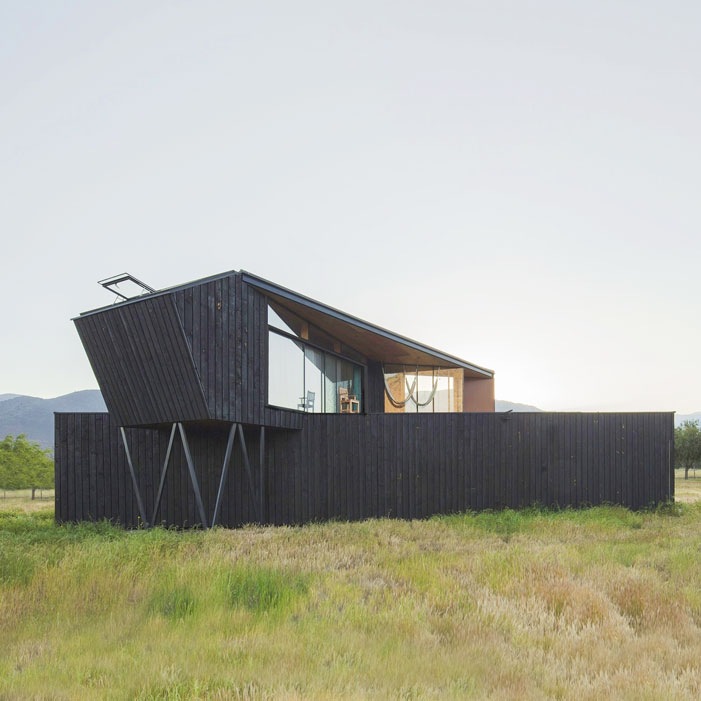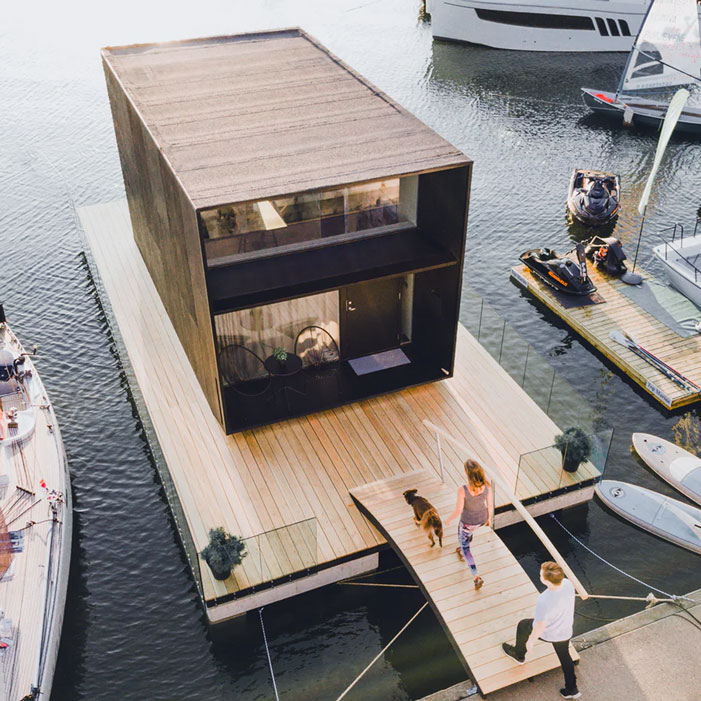
January 12, 2019 | Architecture
Chalet M by Silvia Acar
Chalet M is a minimal wooden cabin in the jungle of São Lourenço da Serra. It was aimed to have the smallest impact as possible to the natural environment. The cabin is designed by Silvia Acar, an architect and urbanist, who works on residential and commercial projects,
construction management and remodelling in Paraty and São Paulo area.
The installation followed the criterion of existing glades in the forest, and the cabin was intended to have the best views to the mountain across of the valley. The resident can wake up in the morning and see the breathtaking mountain view.
The cabin was built in massive hardwood structure of thin sections, and then coated by outside plain OSB type plywood, Tyvek air and water barrier and covered with metallic corrugated tiles outside. Inside, thermoacoustic insulation and ‘paricá’ plywood, coated with water-based resin. The furniture is all built in the same plywood and the box area lays over a prefabricated fibreglass box base. Simple and clean, it created a minimal space for the beautiful views.
Photo: André Scarpa
