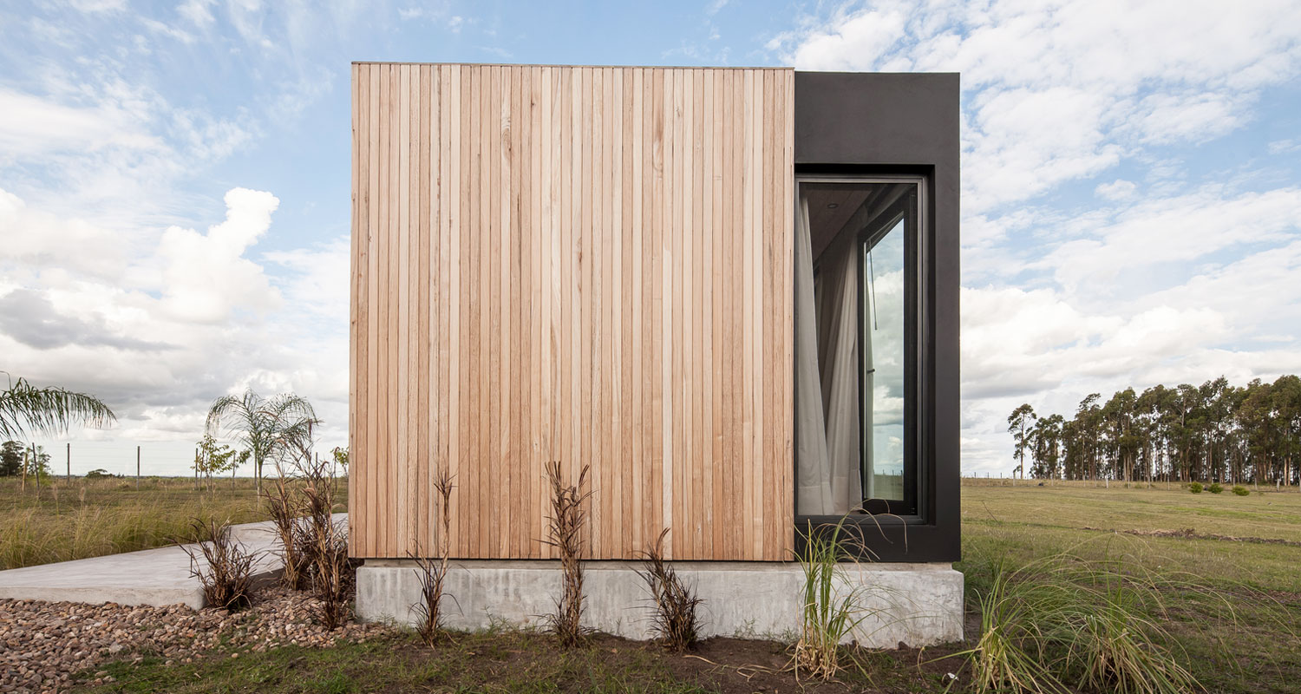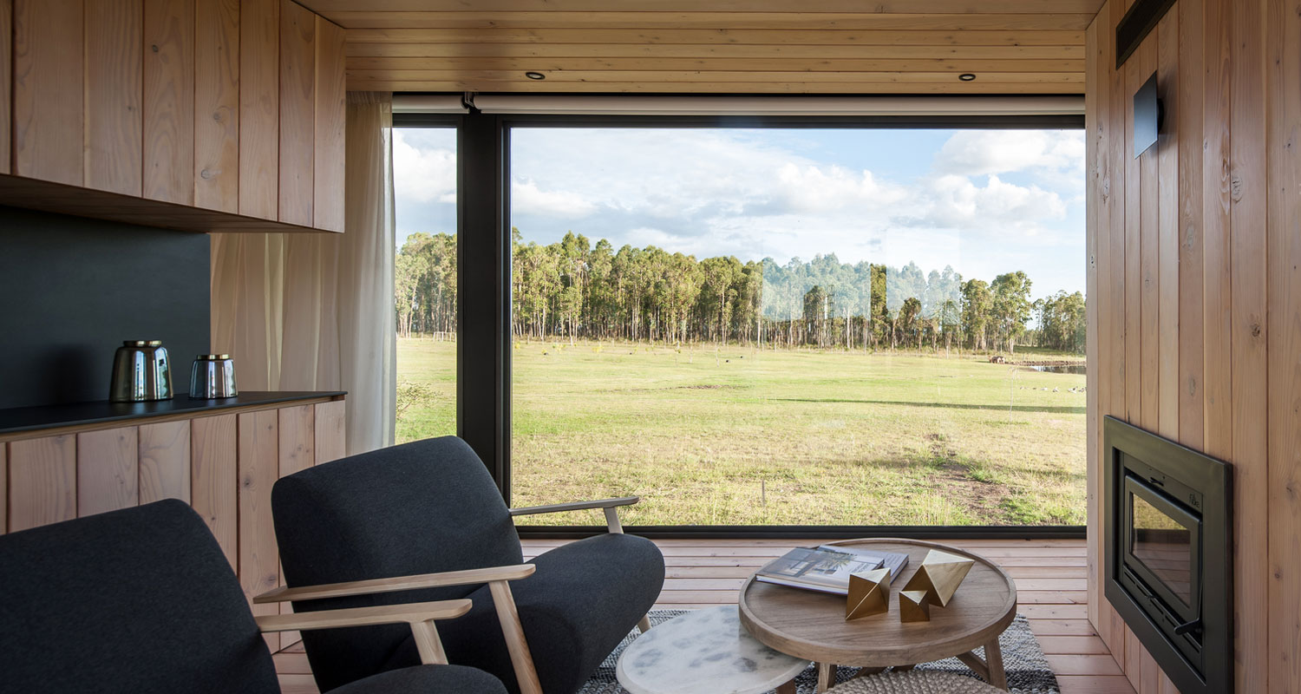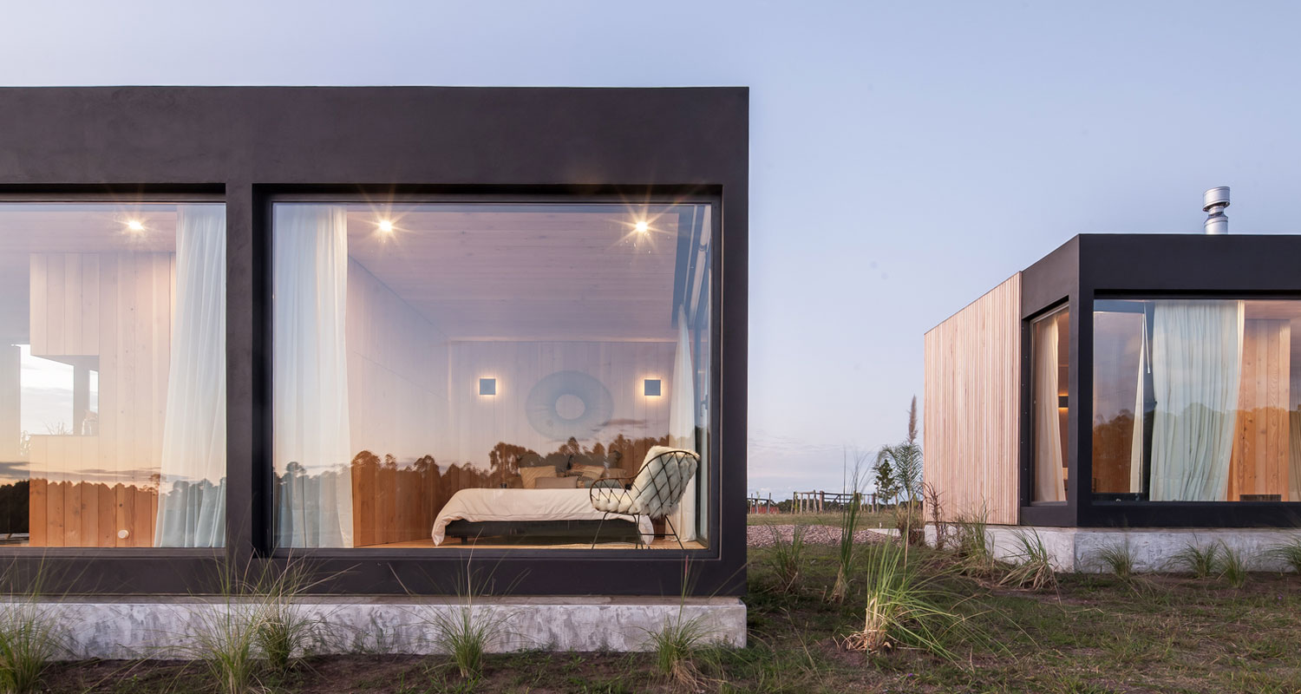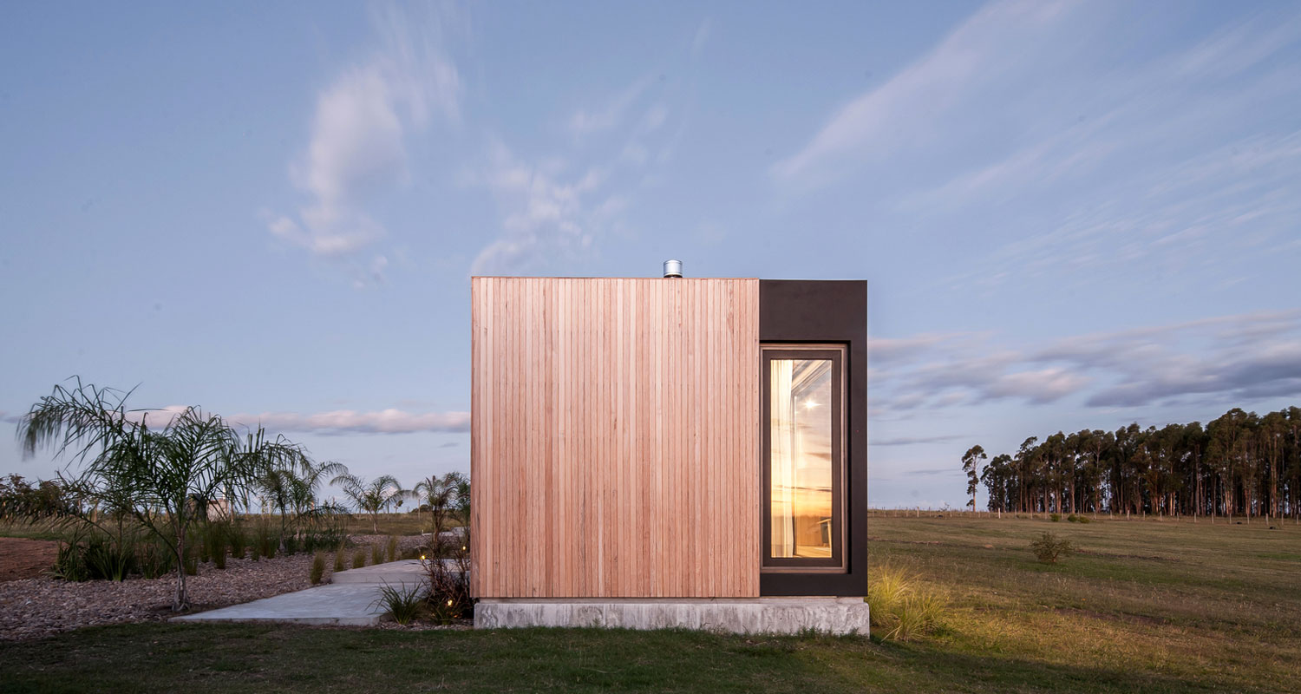
May 7, 2019 | Architecture
REPII House by VivoTripodi
REPII House is the second installation at an open field of Canelones, Uruguay. It is an extension for having family or visitors so that they can enjoy privacy in intimate moments with the natural surroundings. It is designed by VivoTripodi, an Uruguay-based architecture Studio established in 2015.
The interior is subdivided into 3 defined spaces including two bedrooms, a living room or intermediate space, a kitchenette and a bathroom. There are no doors to separate them, the entire space is opened. It enables abundant sunlight and a little bit more space. The interior and one side of the exterior are covered with horizontal planks. The glass window and wooden surface create a modern and open living environmental.
Photo by: Marcos Guiponi















