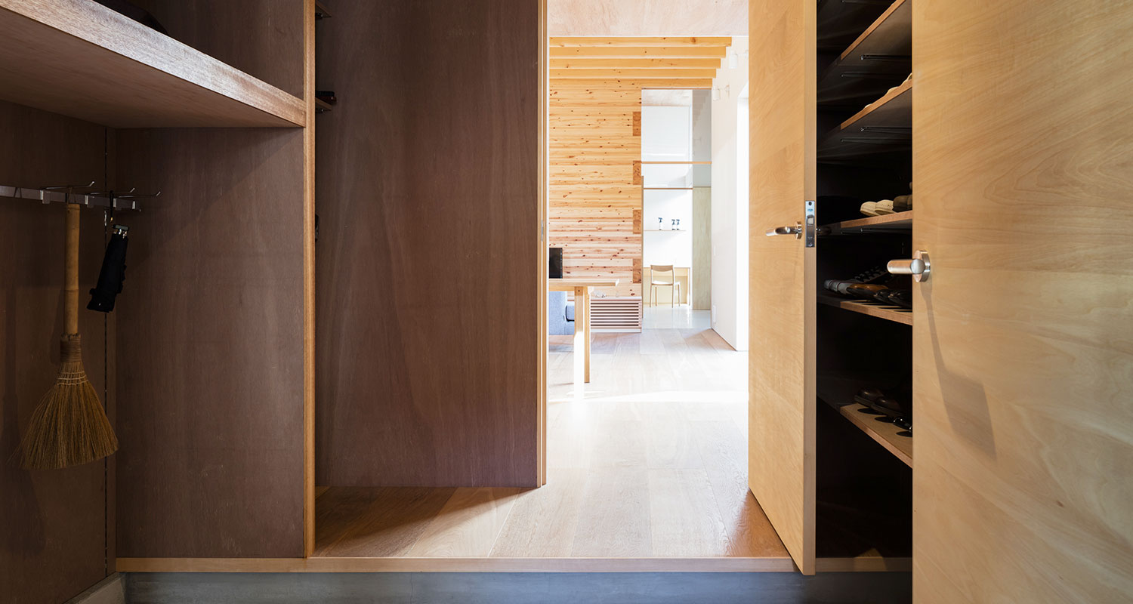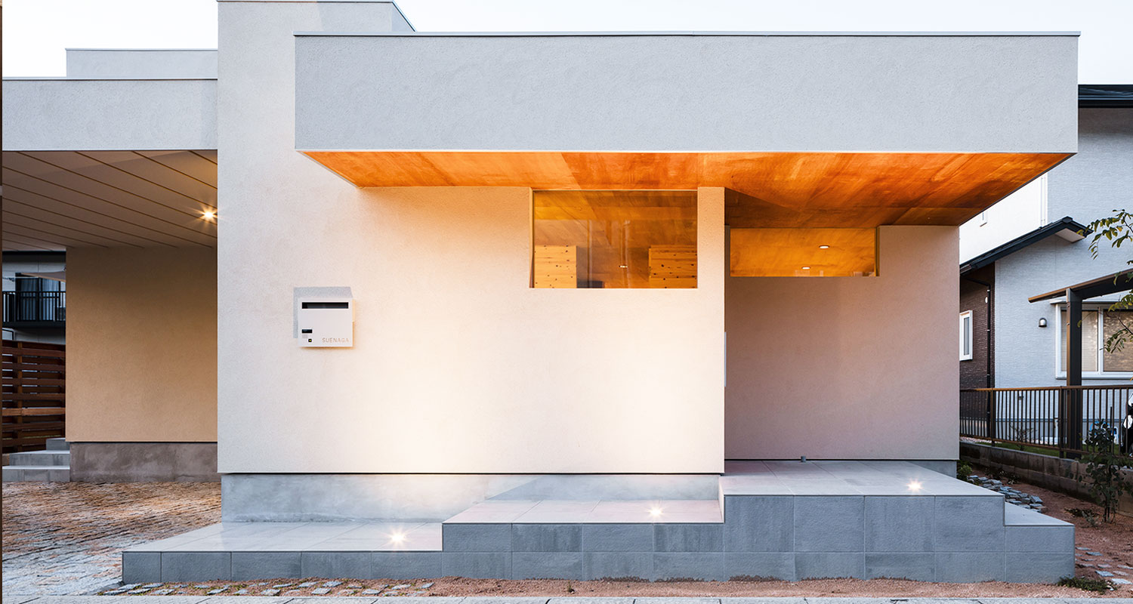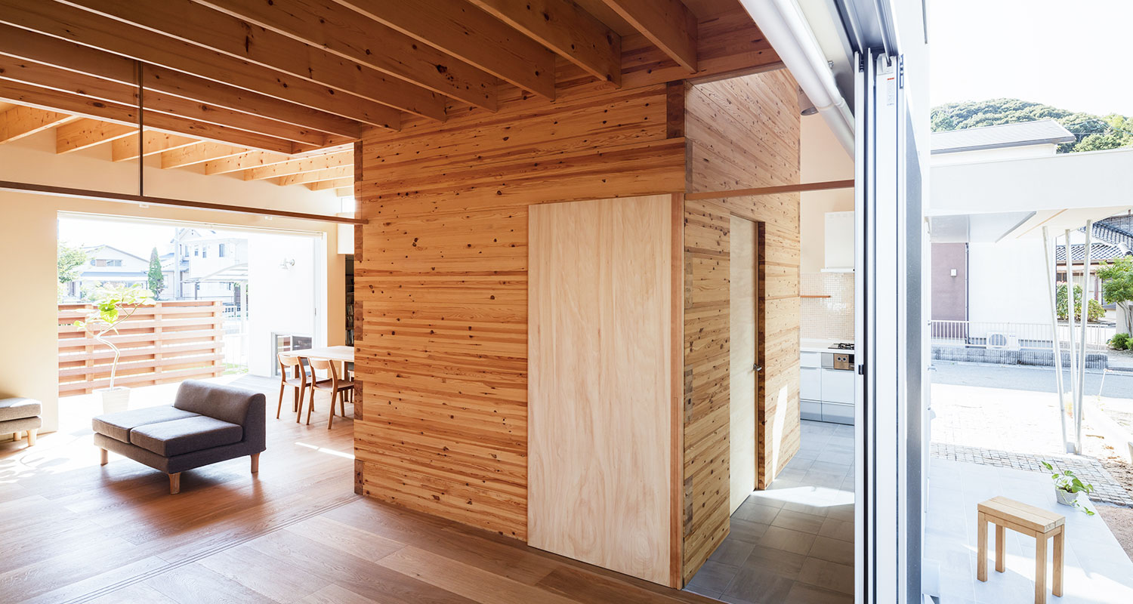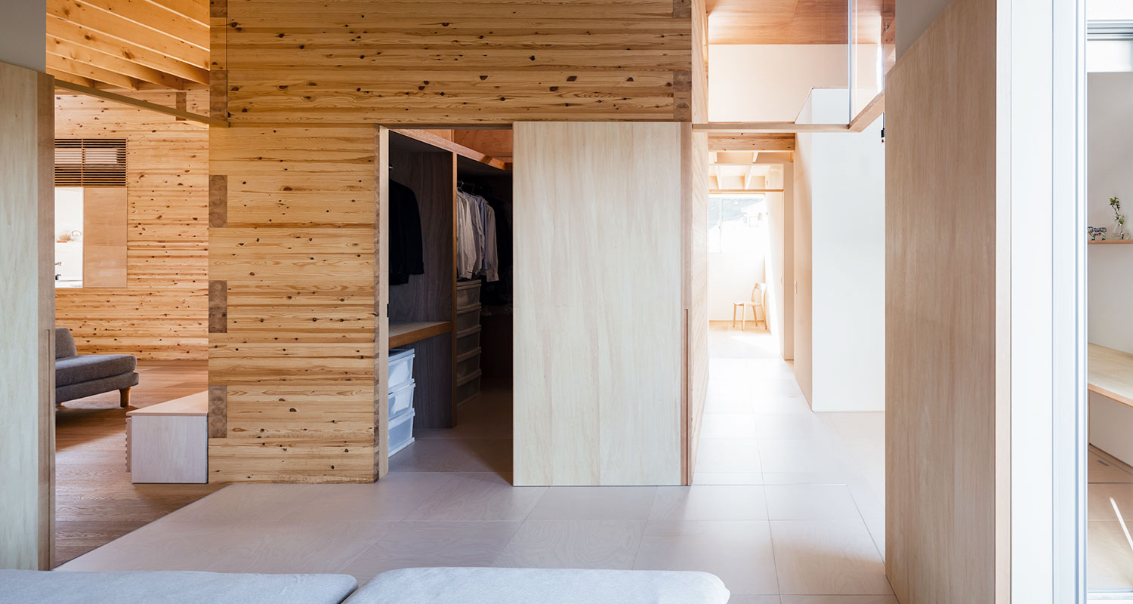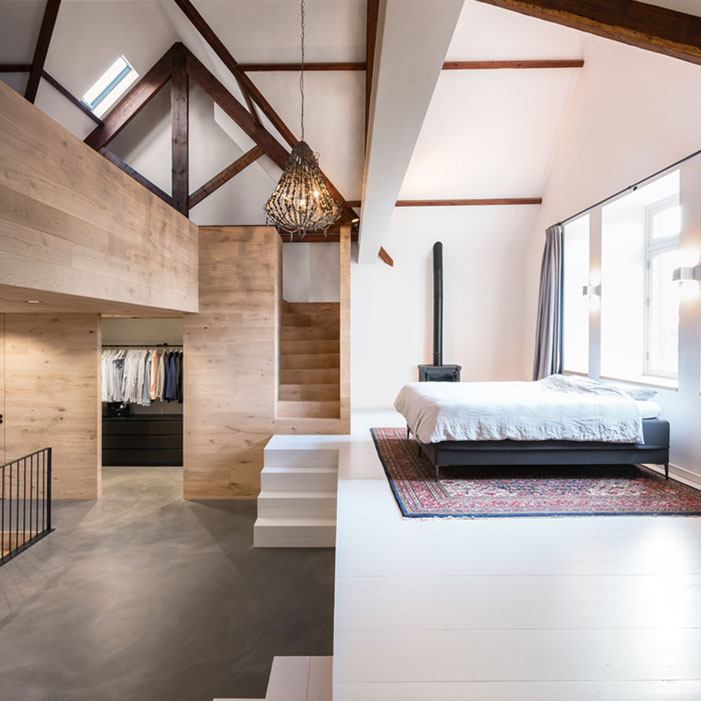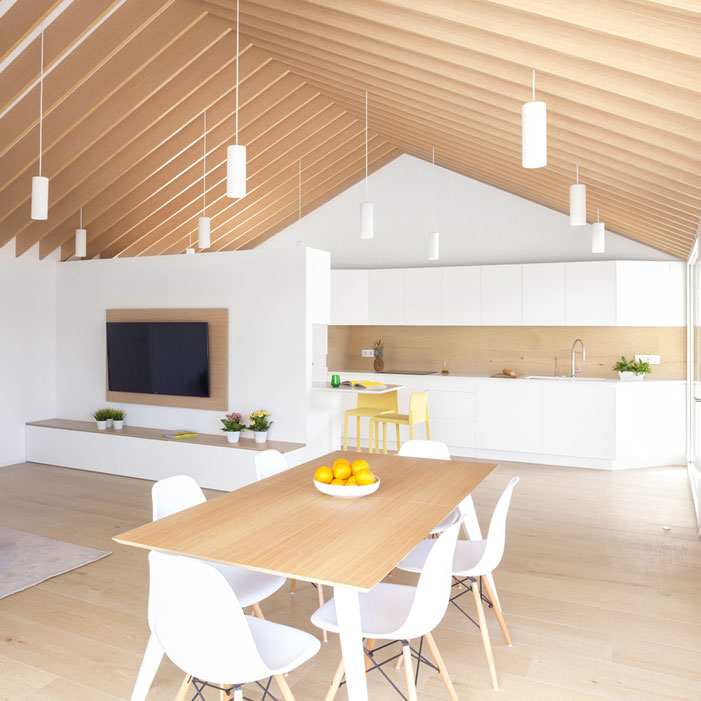Three Storage Places and Eight Roofs
Date
Category
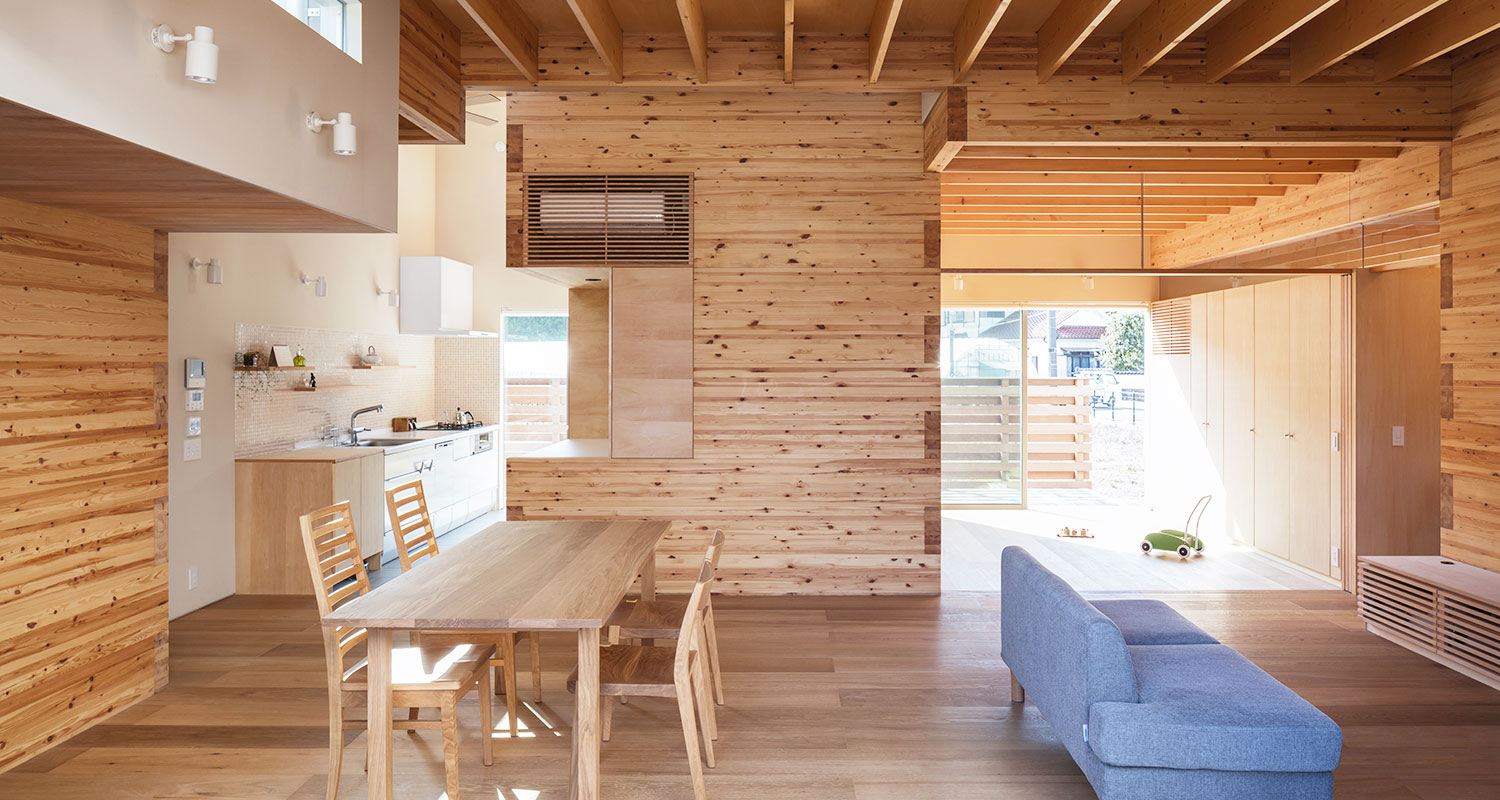
February 17, 2019 | Interior Design
Three Storage Places and Eight Roofs by Kakinomifarm Architects
Three Storage Places and Eight Roofs is a house in Higashi hukawa, Senzaki area, Nagato city, Yamaguchi. This site is a flat topography called sandbank. It is designed by Kakinomifarm Architects, a Tokyo-based design firm work on new construction, renovation, interior design, furniture, product design and other various space design.
The closet, pantry, entrance cloak are arranging rooms with relationships around. Three storage places are circulation flow line planning. It creates flow and rhythm in the lives of the living. On the other hand, the roof of the building is divided into eight. The divided roofs are hanging from step by step.
The wooden interior keeps the typical neat and warm design style of the Japanese home. The High ceiling with abundant sunlight and enough open space creates serenity and comfort. It will awesome to have a peaceful life near the shore.
Photo by Norihito Yamauchi

