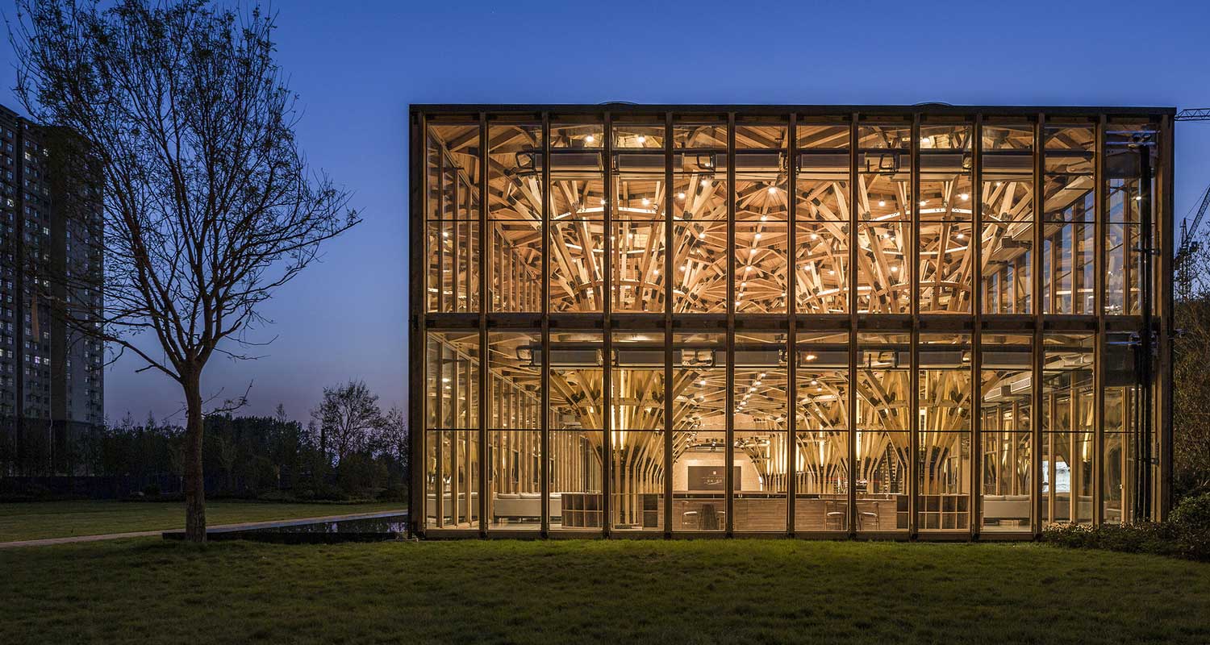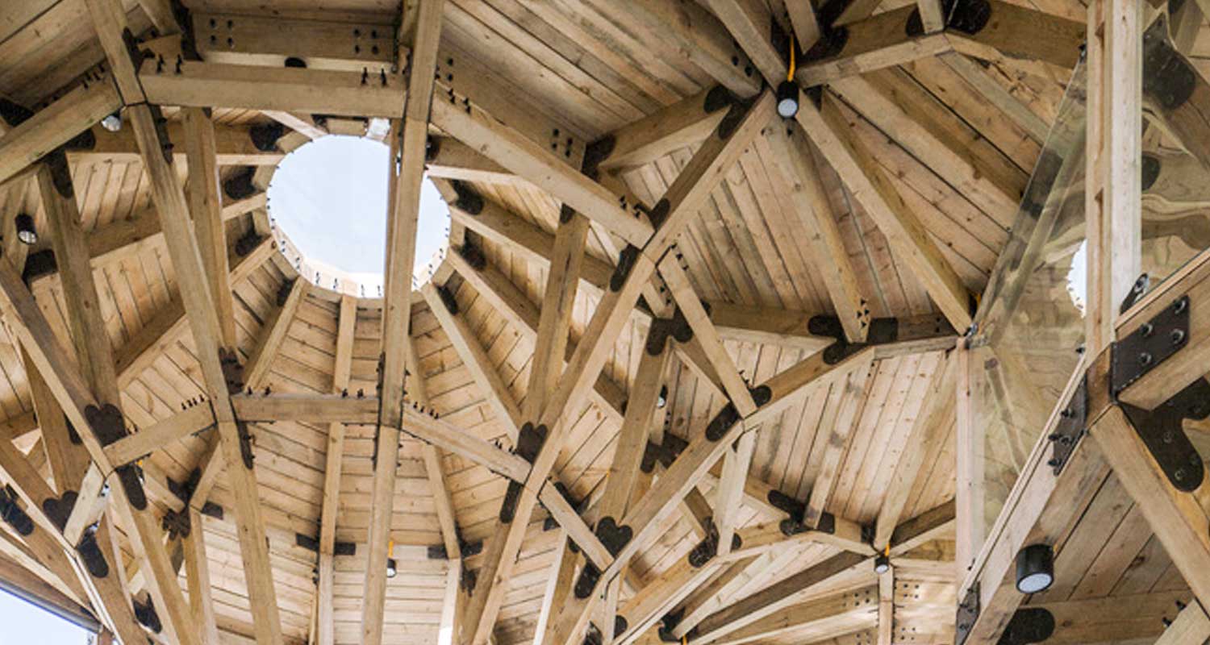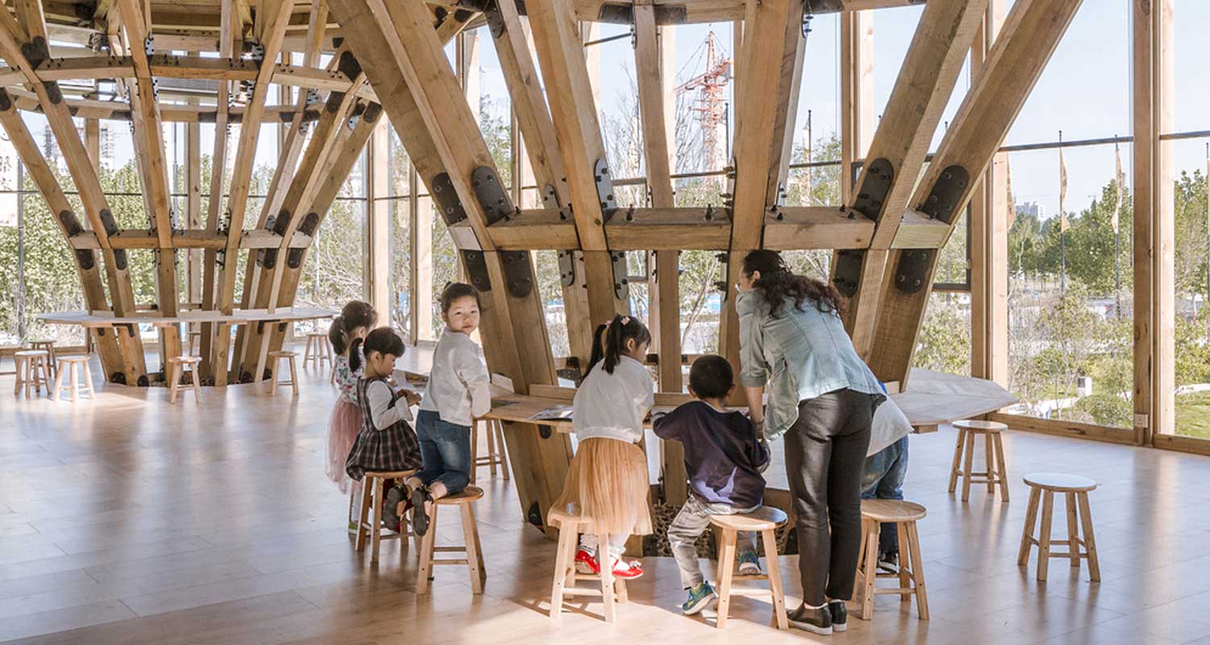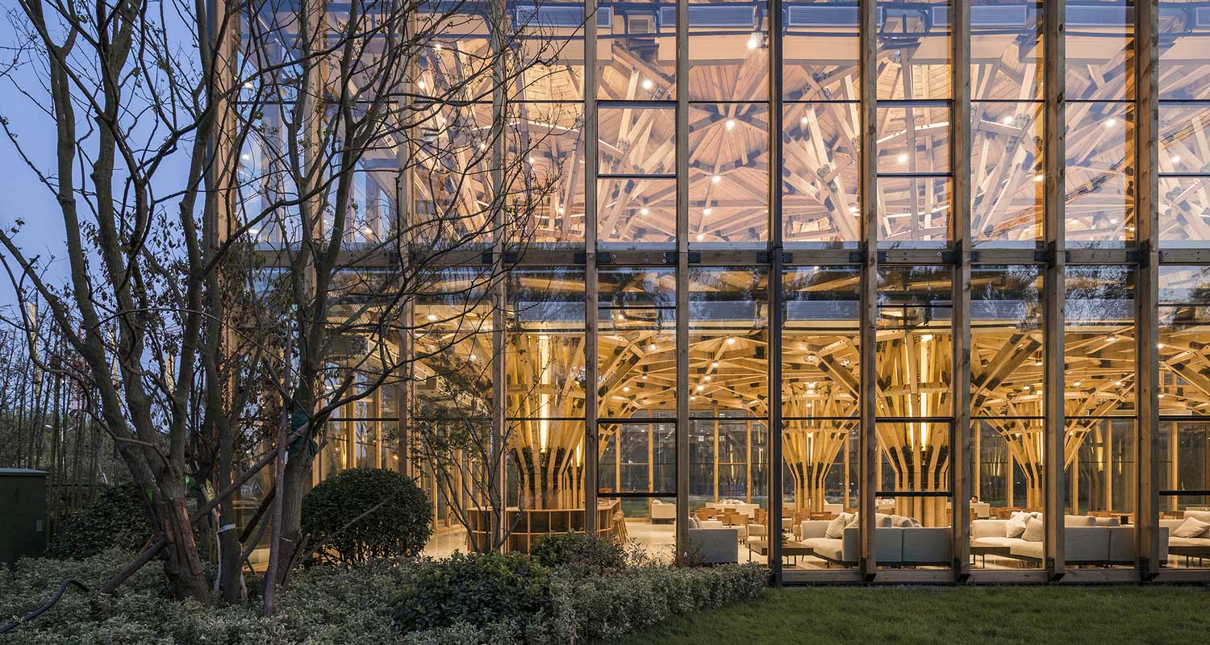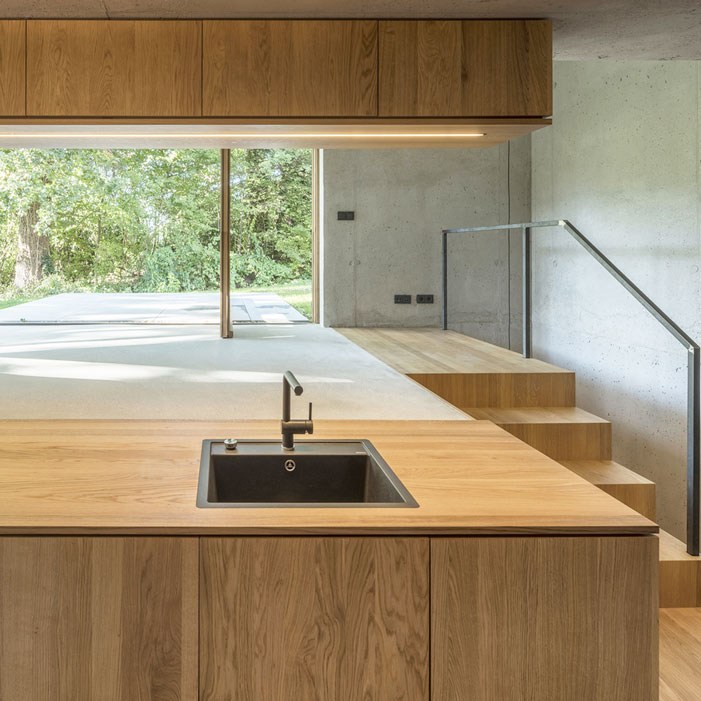November 28, 2018 | Architecture
Longfu Life Experience Center by LUO studio
Longfu Life Experience Center is a temporary wooden structure designed by LUO studio in Chongqing, China. The architects used timbers and natural materials that suite the client’s corporate identity built this real estate marketing center with a green and sustainable approach, which can also present as a life experience center.
Most of the real estate marketing center centers are a kind of temporary architecture only last several months or few years. Some inviters tend to prefer decorative interior and complicated structure which causing obstacles and waste of resources in the process of functional repurposement.
The building not only meets the temporary need of marketing but also has the potential for a wide range of other possible usages. It’s more appropriate to say that they designed a space without functional constraints rather than just a sales center.
They turned all necessary service spaces featuring great spatial restrictions such as the staircase and bathroom into basic modules in accordance with Ergonomics and meanwhile tried our best to weaken the functional attribute of other remaining spaces. In this way, they separated function and space, so as to eliminate the functional constraints of spaces.
The client pursues a high-quality real estate development instead of instant commercial profits. Therefore, the concept of attracting house buyers is to create a better lifestyle. He has been devoted to operating eco-farms as engaging in property development. A green lifestyle was exactly what he wanted to convey to target consumers through the sales center.
Cost-effective general timber materials that they could purchase were square logs in the length of 3m, 4m or 6m, with a 200mm side length of the cross-section. To build a large solid space and maximize its possible functions, several square timber pillars were combined together to form a “clustered column” instead of using a single wooden pillar as the supporting unit.
