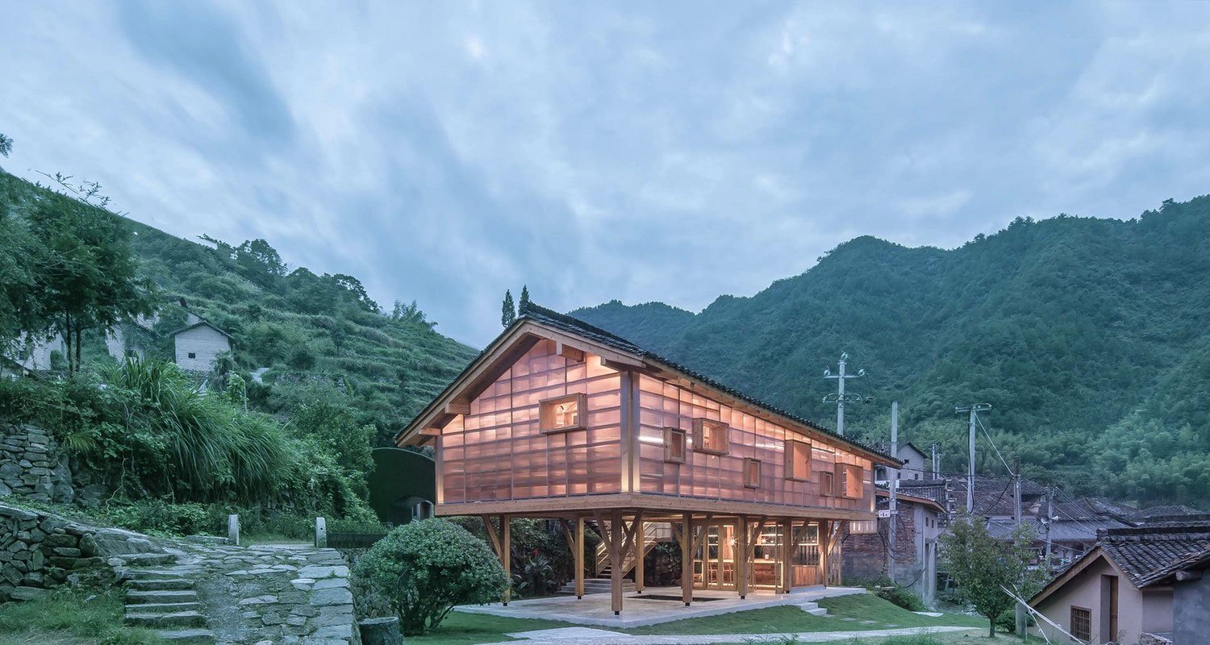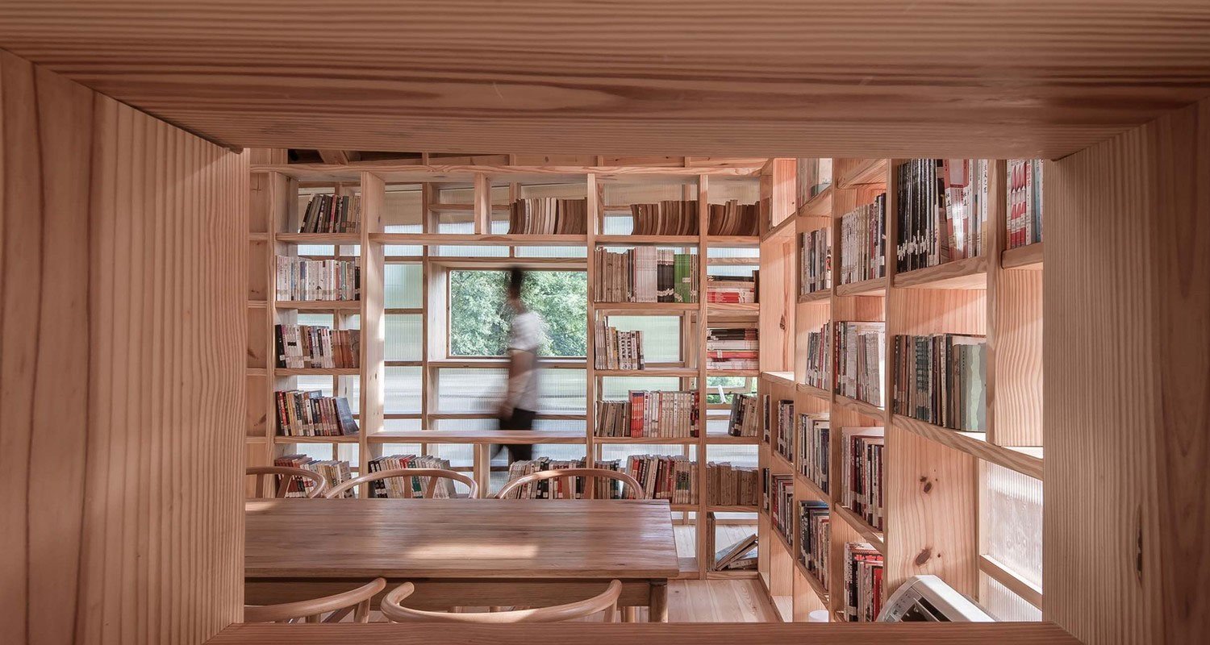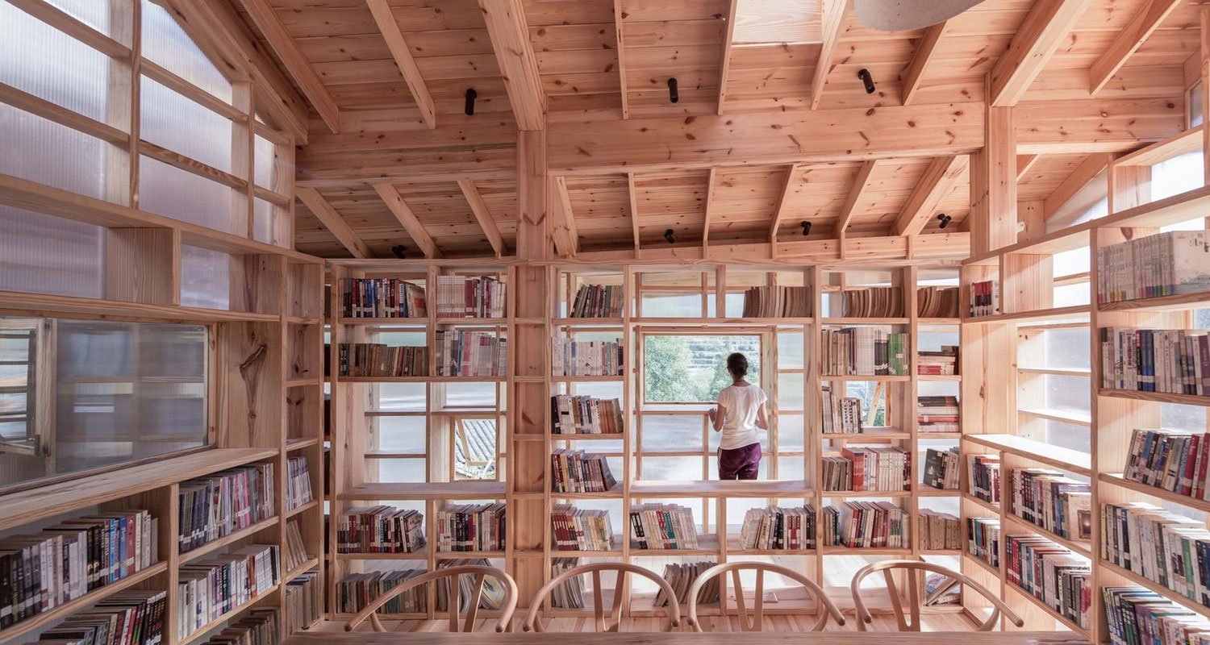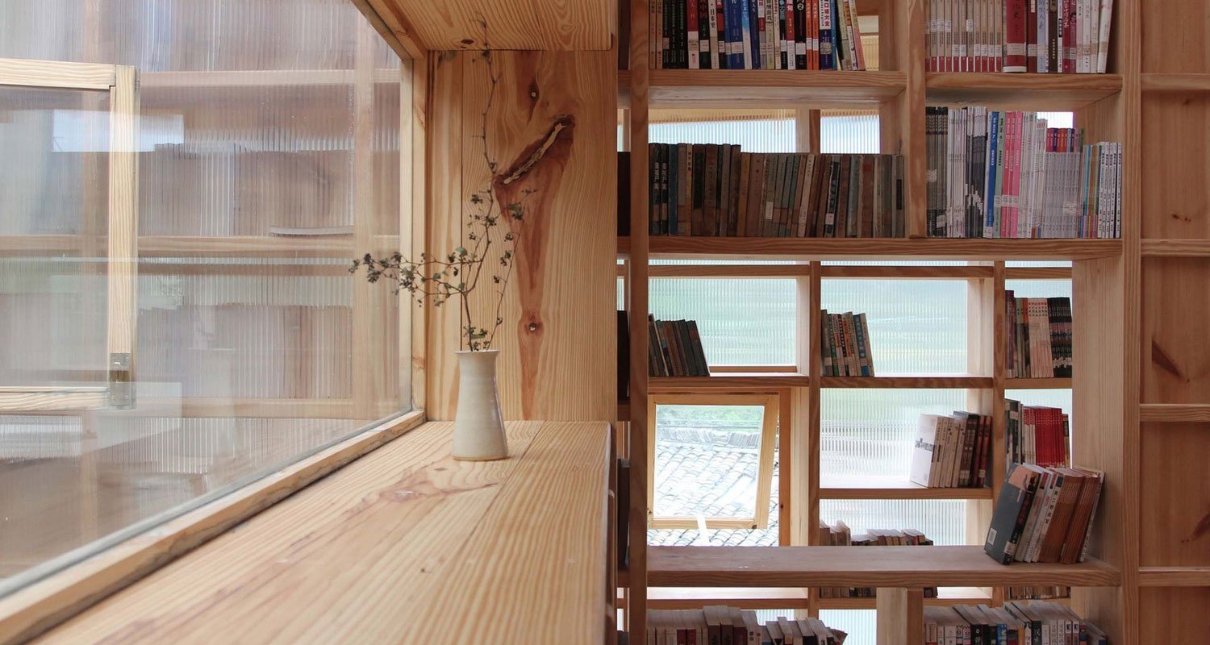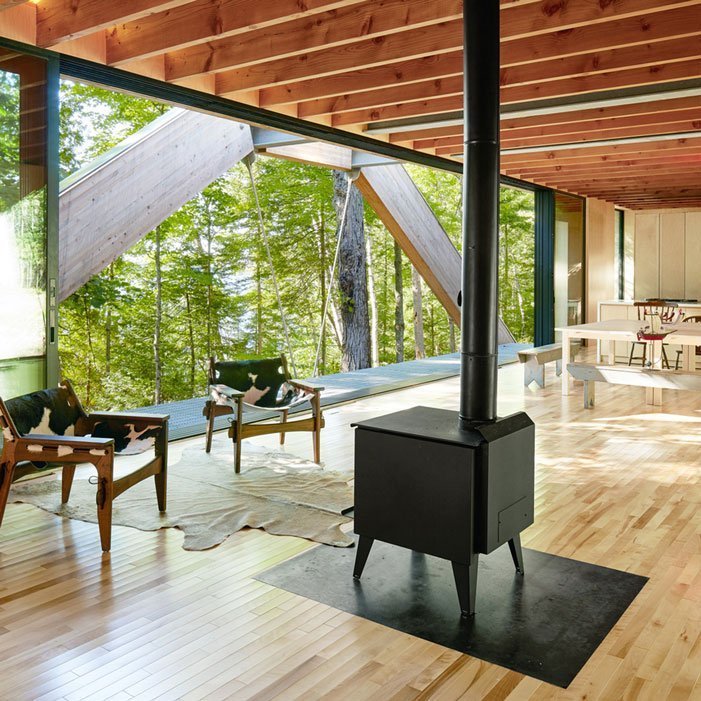Mountain House in Mist
Date
Category

December 19, 2018 | Architecture
Mountain House in Mist by Shulin Architectural Design
Mountain House in Mist is a small library in the village surround by a mountain range with thick forests. The project was created by Shulin Architectural Design in China.
The village maintains perfect features of old inhabitants in the area, with buildings scatters in different altitudes by the mountain line and dense trees with a history of over one hundred years at the entrance. The small library sits near the square at the entrance, aside which is well-preserved courtyard houses made in rammed earth.
The small library aims to create a serene reading space for people to enjoy the interior while feeling peaceful and have a place where they can gather together.
In the first floor of the small library, there is an overhead semi-outdoor open space, and ten structural columns support the entire house. The closed spaces are on the second floor, connected to the outside with an outdoor staircase. There is only a tiny water bar on the first floor for water and beverages, the other places are totally open for villagers to drink, chat and for kids to play. The open space connects all the social activities.
At the same time, from the perspective of the space relationship, the small library is in a triangle area, with the main walkway on the south and a three-meter stone wall on the north. Above the wall, there is a playground for children. By lifting up the close space of the house to give room to the space between the ground floor and the walkway, passers-by are also made able to rest under the house at any time. The second floor is on the same level as the children’s play area, which makes it convenient for kids to read books or play. Their parents can still pay attention to their children while reading. Whether it is from the perspective of the nature of the site or that of understanding rural life, we hope that architecture and villagers, as well as the rural environment, can remain friendly to each other.
The bookcases use the modular structure of there-centimeter thick pine wood and are controlled by a unified modular scale language. The vertical frame of the bookshelf and the structural beam of the roof are in one-to-one correspondence, forming an overall language logic system. On the outer façade, the relatively rare sun panels in the village make the whole house translucent, and the light in the room becomes gentle through the sun panels, creating a comfortable environment for reading. The translucent material allows readers inside to have a glimpse of the outdoor landscape, achieving a semi-transparent spatial experience and atmosphere.
Photo by: Yilong Zhao, Lin Chen


