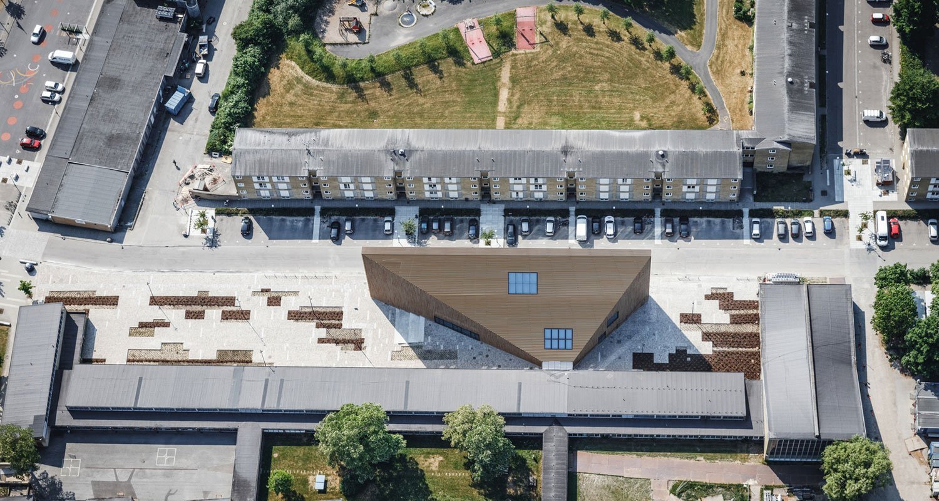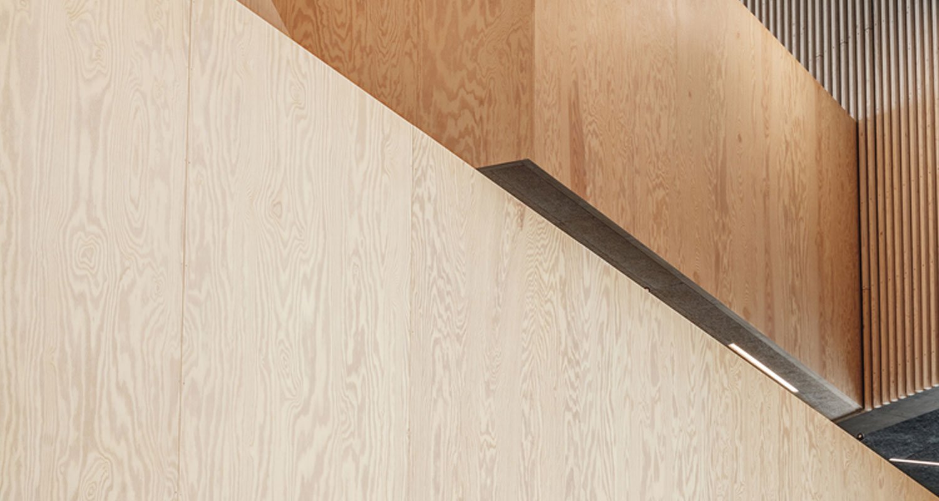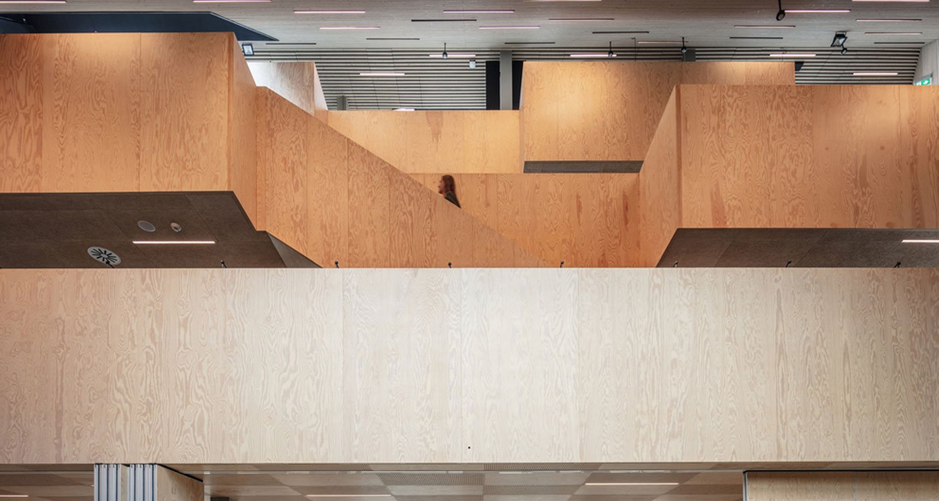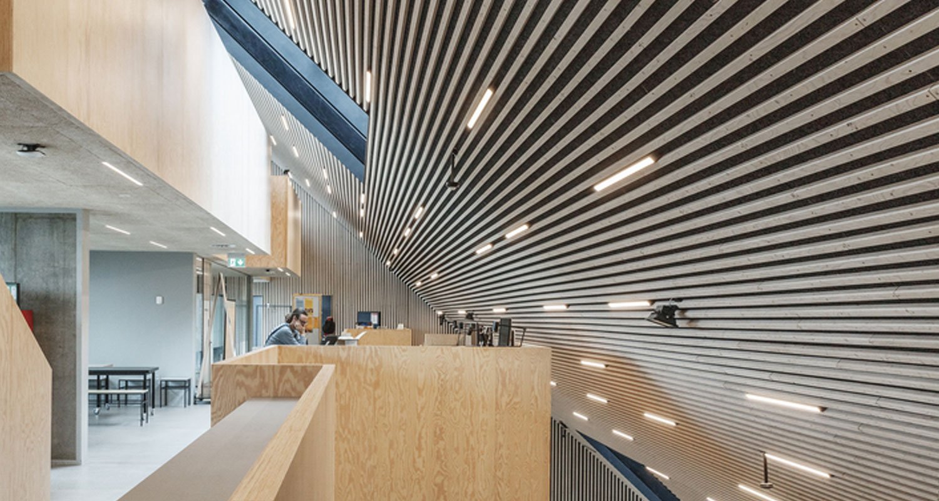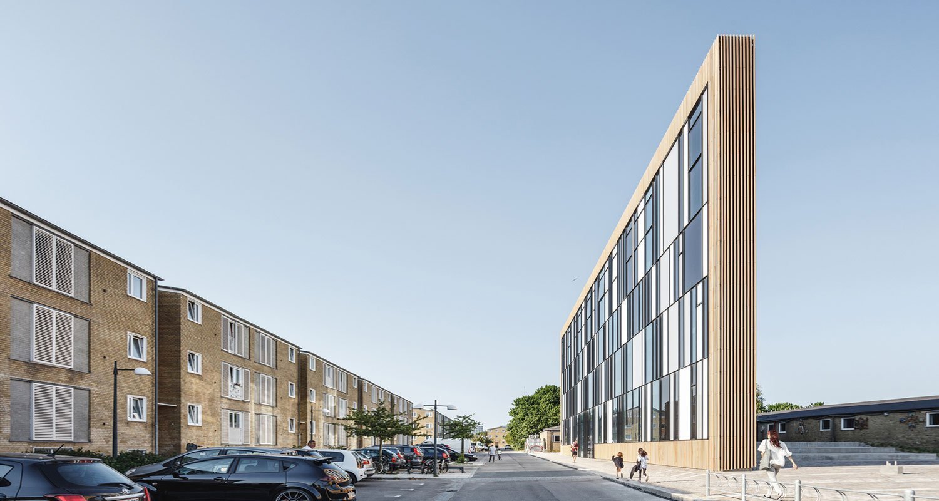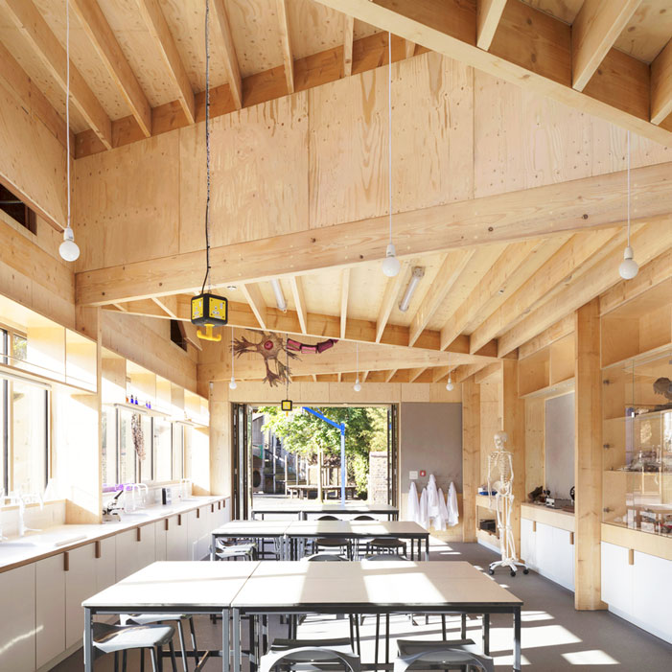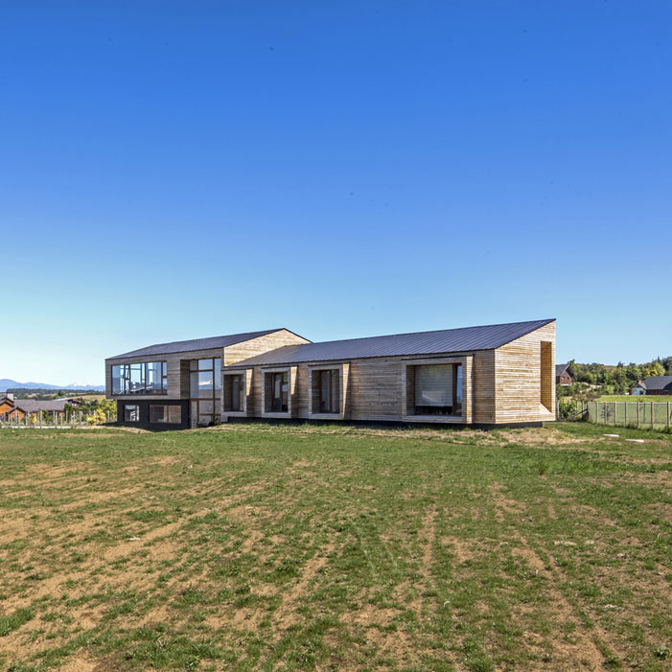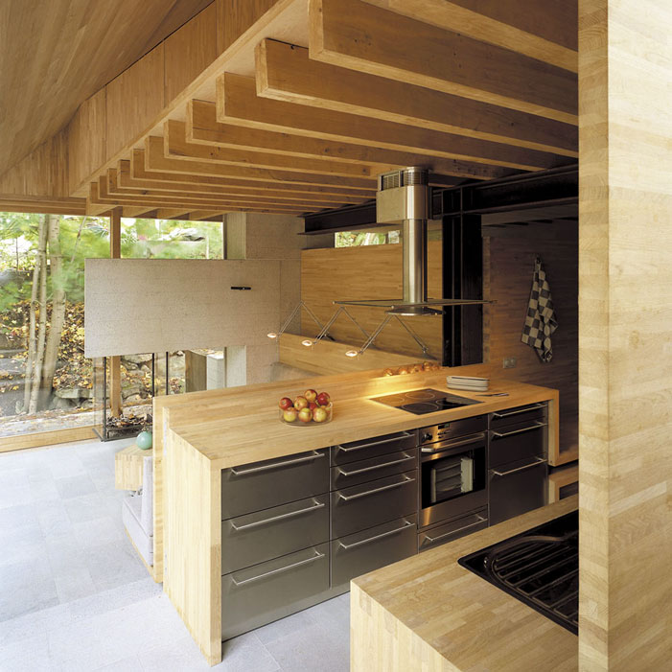Tingbjerg Library and Culture House
Date
Category
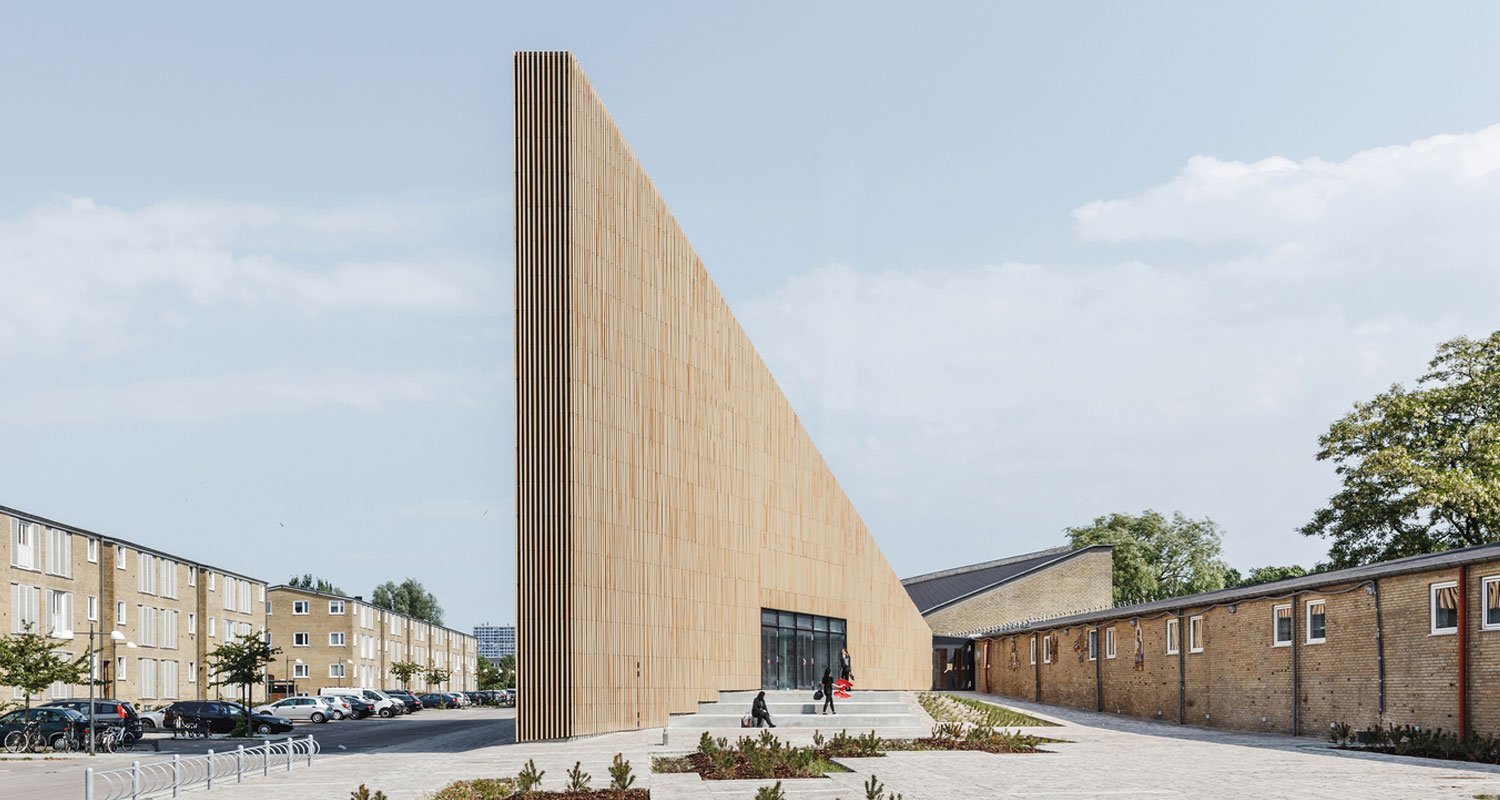
December 16, 2018 | Product
Tingbjerg Library and Culture House by COBE
Tingbjerg Library and Culture House is a new landmark building used warm wooden interior design, in Copenhagen, Denmark. It is designed by COBE, a progressive and contemporary community of architects that focuses on architecture and design – from buildings to public space, to large-scale urban planning.
COBE’s aim is for the project to serve as an urban catalyst and an architectural framework for social and cultural activities, thereby contributing to a positive development of the local community – currently a marginalized area with high crime rates but also an architectural cornerstone in Danish modernism.
Tingbjerg Library and Culture House has been conceived as a large wedge-shaped shell and at its narrowest of the building is only 1.5 meters wide. It has been built as an extension to Tingbjerg School with an angled roof sloping down to the school’s entrance. Through the transparent glass facade inlaid into the wide face of the wedge, the activities inside can be “read” much like an old-fashioned typeset case. In fact, the very idea of the type-set case inspired the design of the large glass facade, where the building’s occupants can engage in a myriad of activities and events within multifunctional rooms.
In keeping with Tingbjerg’s rich modernist architectural language, COBE has chosen materials that have been used in the neighborhood. The project’s cladding in yellow brick baguettes and its sloping roof pay homage to the historic surroundings. The interior is clad in warm wooden plywood lamellas that form a dialogue with the brick baguettes outside. Conceived of a seamless shell, that attempts to blend in, but also challenge Tingbjerg’s materiality and formal expression.
Photo: Rasmus Hjortshøj – COAST
