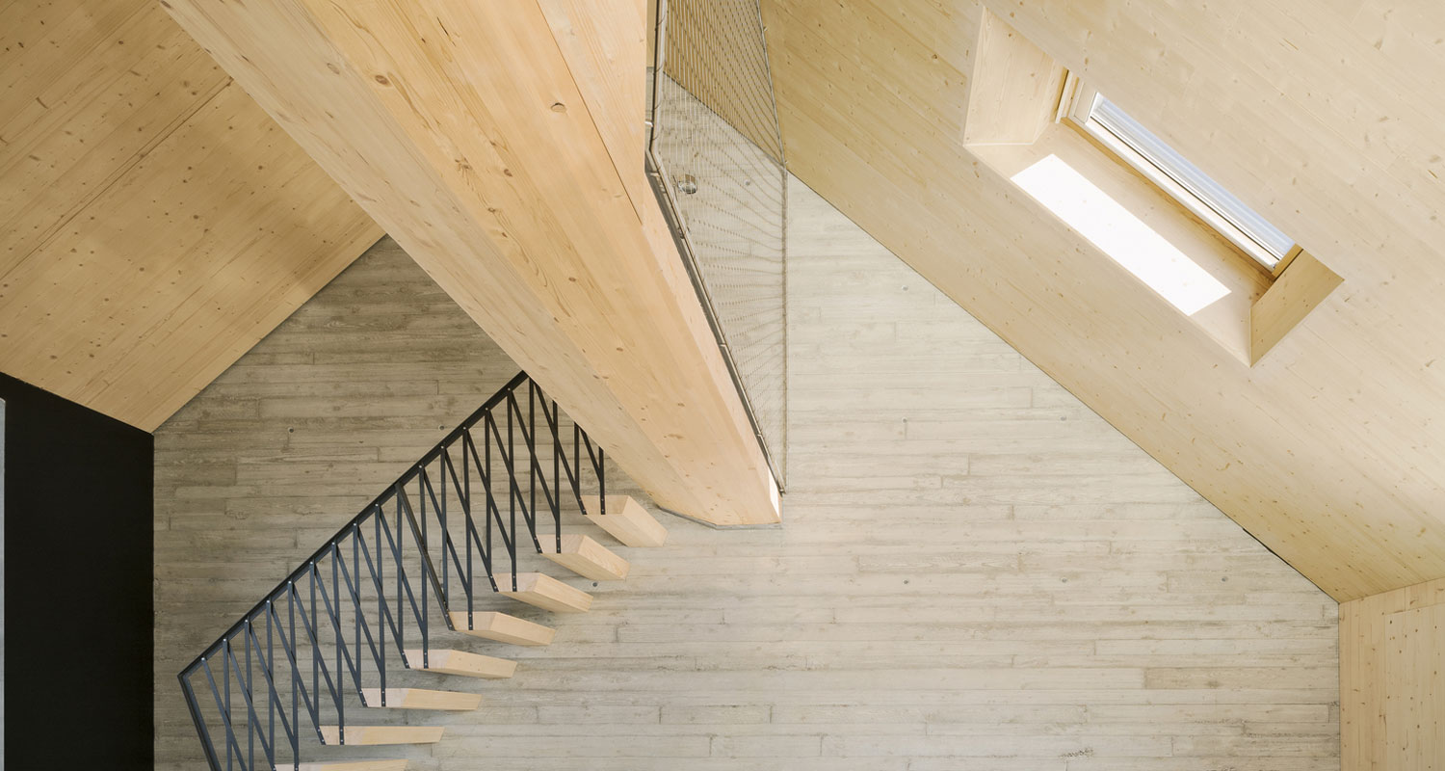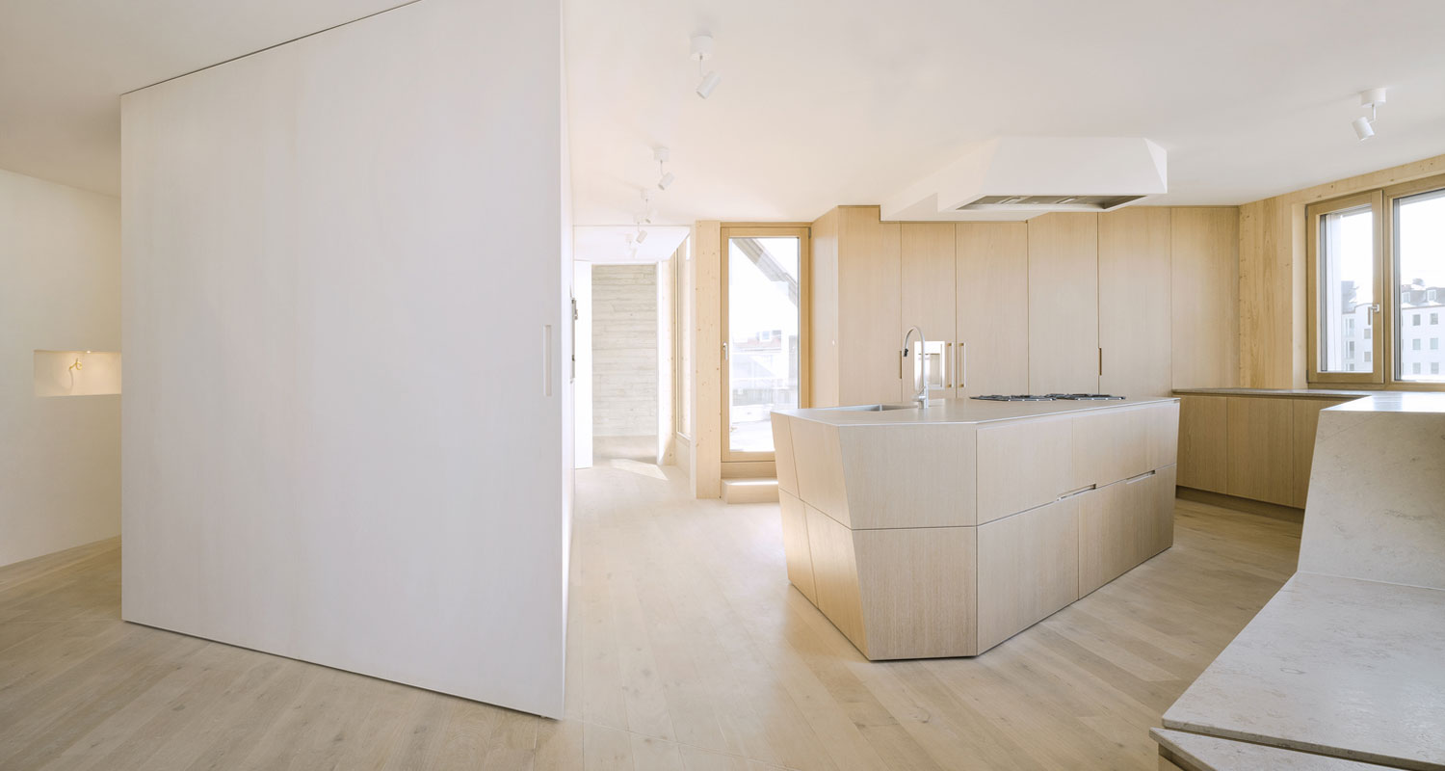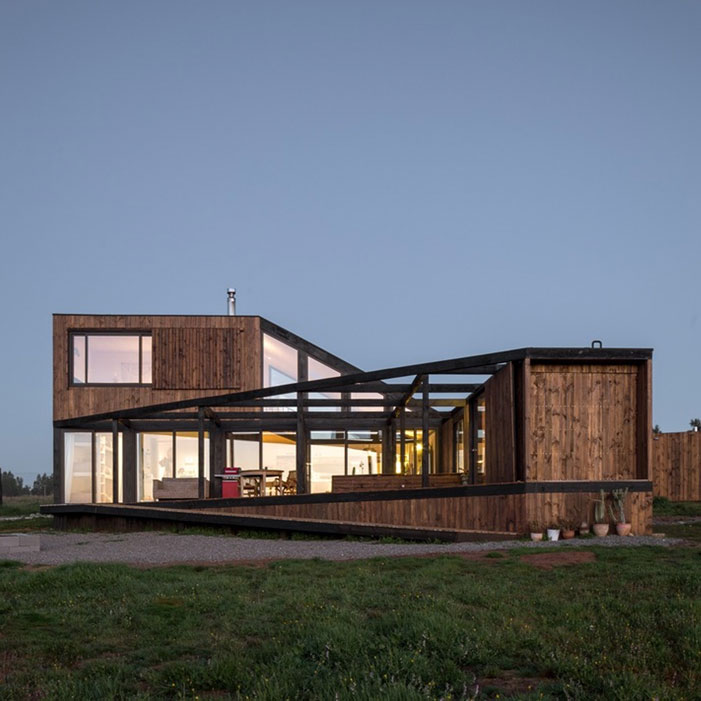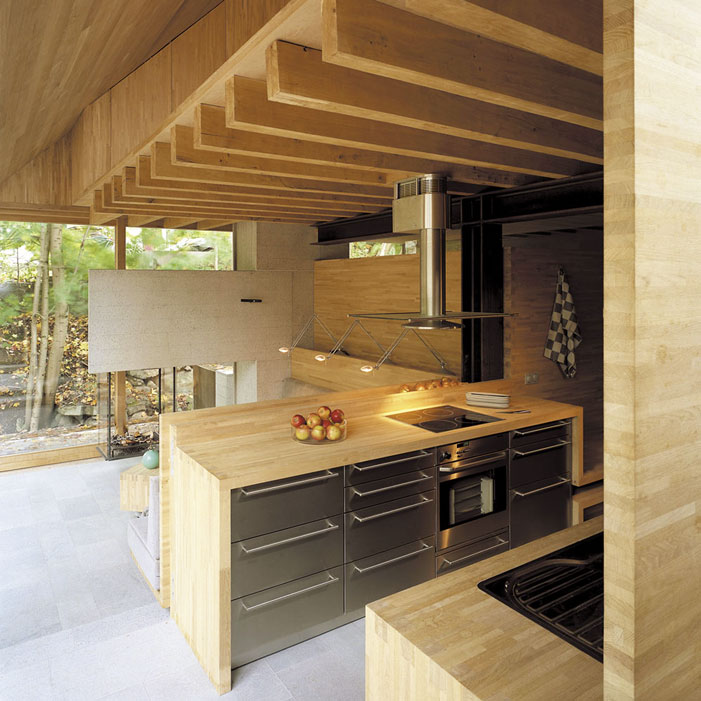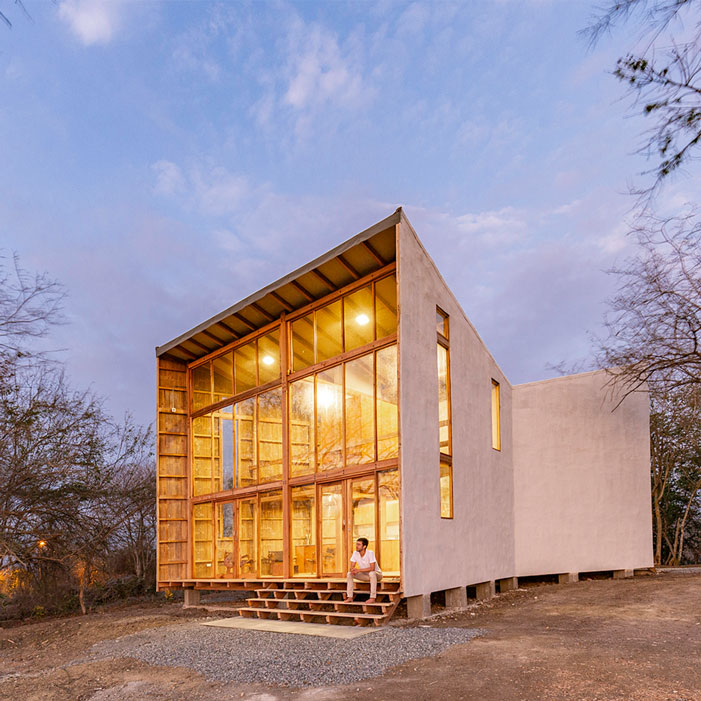
August 30, 2019 | Architecture
R11 by Pool Leber Architekten
R11 is a roof extension to a four-story building in the Munich inner city near the central station. It is designed by Pool Leber Architekten, a Germany based studio starts any project by considering three factors: the intended function of the building, the context, and nature and particular requirements of the client.
The foundations of the existing 1980s building had limited carrying capacity and did not allow for a simple extension of this size. Instead, it was first necessary to demolish the reinforced concrete structure on the fourth floor before extending upwards with more lightweight construction. The new structure of massive timber, clad in steel encloses two new floors and a mezzanine gallery. In total, three separate living units have been created.
The interior space is designed as a flowing sculpture binding all functions together in a series of interlocking interior and exterior spaces. The upper floors are connected by an east-west gallery allowing for circular movement in the vertical as well as the horizontal along the whole length oft he building. A thorough three-dimensional analysis was carried out to explore the different possibilities in terms of light distribution, spatial organization, and structural constraints, aiming to achieve a uniform yet dynamic space.
Photo by Brigida González
